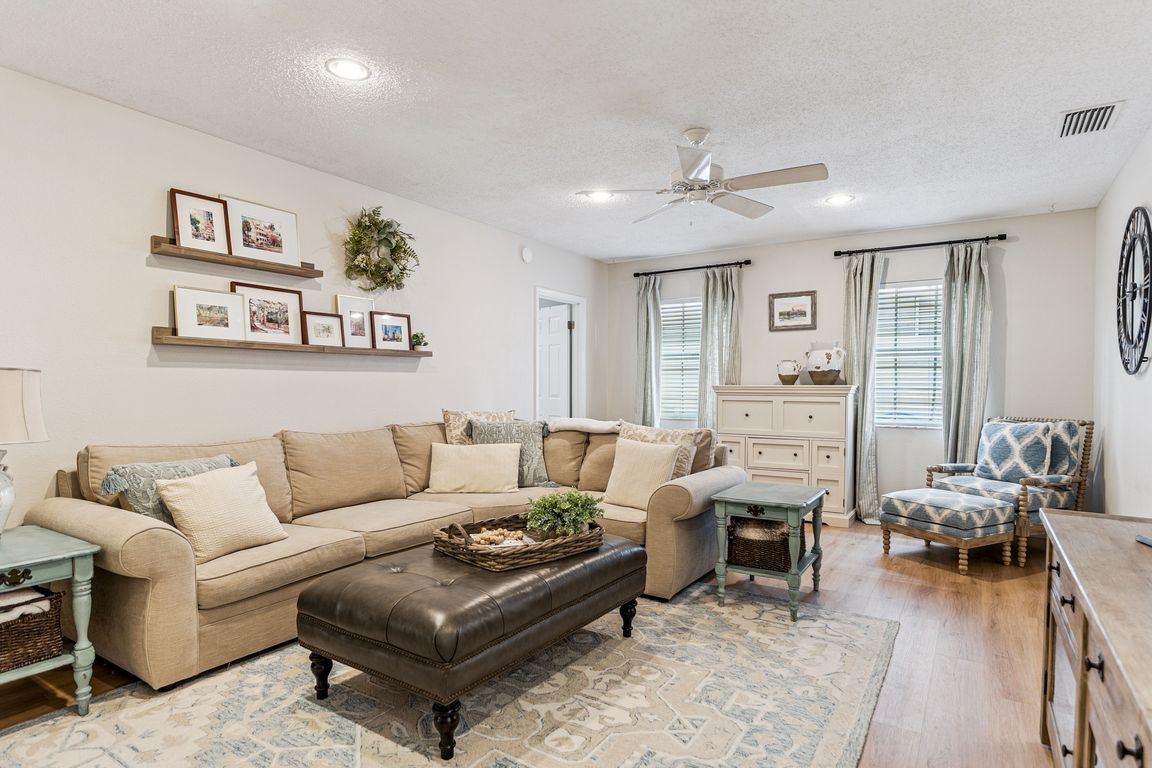
For sale
$795,000
3beds
1,712sqft
4017 W De Leon St, Tampa, FL 33609
3beds
1,712sqft
Single family residence
Built in 1947
7,860 sqft
1 Attached garage space
$464 price/sqft
What's special
Discover this charming and beautifully updated three-bedroom, two-bath ranch-style home located in one of South Tampa’s most desirable neighborhoods. Classic, but thoughtfully modernized, this home perfectly blends classic character with contemporary comfort, all just minutes from downtown Tampa, Bayshore, Hyde Park, and top-rated schools. Step through the lovely ...
- 1 day |
- 690 |
- 37 |
Source: Stellar MLS,MLS#: TB8443438 Originating MLS: Orlando Regional
Originating MLS: Orlando Regional
Travel times
Family Room
Kitchen
Primary Bedroom
Zillow last checked: 8 hours ago
Listing updated: 22 hours ago
Listing Provided by:
Robert Johnson 813-364-2250,
REAL BROKER, LLC 855-450-0442,
Lou Savinetti, IV 813-992-5919,
REAL BROKER, LLC
Source: Stellar MLS,MLS#: TB8443438 Originating MLS: Orlando Regional
Originating MLS: Orlando Regional

Facts & features
Interior
Bedrooms & bathrooms
- Bedrooms: 3
- Bathrooms: 2
- Full bathrooms: 2
Rooms
- Room types: Attic
Primary bedroom
- Features: Built-in Closet
- Level: First
- Area: 195 Square Feet
- Dimensions: 13x15
Bedroom 2
- Features: Built-in Closet
- Level: First
- Area: 80 Square Feet
- Dimensions: 8x10
Bedroom 3
- Features: Built-in Closet
- Level: First
- Area: 90 Square Feet
- Dimensions: 9x10
Balcony porch lanai
- Level: First
- Area: 238 Square Feet
- Dimensions: 14x17
Dining room
- Level: First
- Area: 143 Square Feet
- Dimensions: 11x13
Family room
- Level: First
- Area: 294 Square Feet
- Dimensions: 14x21
Kitchen
- Features: Pantry
- Level: First
- Area: 90 Square Feet
- Dimensions: 10x9
Living room
- Level: First
- Area: 144 Square Feet
- Dimensions: 12x12
Heating
- Central
Cooling
- Central Air
Appliances
- Included: Dishwasher, Disposal, Dryer, Range, Refrigerator, Washer
- Laundry: In Garage
Features
- Built-in Features, Ceiling Fan(s), Eating Space In Kitchen, Living Room/Dining Room Combo, Open Floorplan, Primary Bedroom Main Floor
- Flooring: Ceramic Tile, Laminate
- Doors: Sliding Doors
- Has fireplace: Yes
- Fireplace features: Family Room
- Furnished: Yes
Interior area
- Total structure area: 2,198
- Total interior livable area: 1,712 sqft
Video & virtual tour
Property
Parking
- Total spaces: 1
- Parking features: Garage - Attached
- Attached garage spaces: 1
- Details: Garage Dimensions: 22x13
Features
- Levels: One
- Stories: 1
- Patio & porch: Deck, Patio, Porch, Screened
- Exterior features: Irrigation System, Lighting, Rain Gutters
Lot
- Size: 7,860 Square Feet
- Dimensions: 133 x 60 x 133 x 59
- Features: City Lot
- Residential vegetation: Trees/Landscaped
Details
- Parcel number: A2129183MD00000100012.0
- Zoning: RS-60
- Special conditions: None
Construction
Type & style
- Home type: SingleFamily
- Architectural style: Florida
- Property subtype: Single Family Residence
Materials
- Block, Stucco
- Foundation: Slab
- Roof: Shingle
Condition
- New construction: No
- Year built: 1947
Utilities & green energy
- Sewer: Public Sewer
- Water: Public
- Utilities for property: Cable Available, Electricity Connected, Public
Community & HOA
Community
- Subdivision: CLAIR MEL SUB
HOA
- Has HOA: No
- Pet fee: $0 monthly
Location
- Region: Tampa
Financial & listing details
- Price per square foot: $464/sqft
- Tax assessed value: $535,934
- Annual tax amount: $5,910
- Date on market: 11/1/2025
- Listing terms: Cash,Conventional,FHA,VA Loan
- Ownership: Fee Simple
- Total actual rent: 0
- Electric utility on property: Yes
- Road surface type: Paved