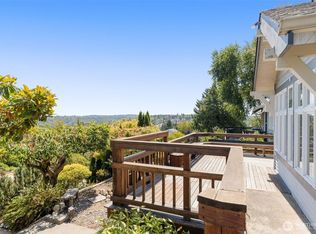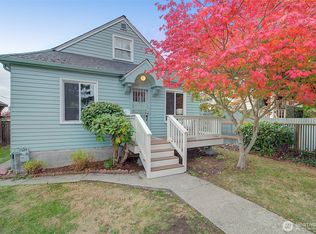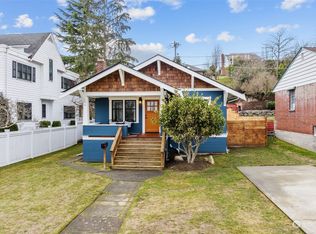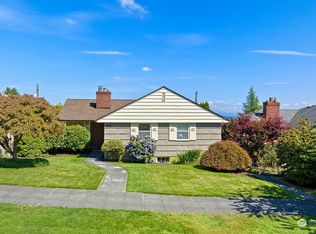Sold
Listed by:
Tiffany Crosby,
RE/MAX All City,
LisaJo Chard,
RE/MAX All City
Bought with: COMPASS
$1,216,950
4018 40th Ave SW, Seattle, WA 98116
3beds
2,280sqft
Single Family Residence
Built in 1909
5,749.92 Square Feet Lot
$1,202,800 Zestimate®
$534/sqft
$4,990 Estimated rent
Home value
$1,202,800
$1.11M - $1.31M
$4,990/mo
Zestimate® history
Loading...
Owner options
Explore your selling options
What's special
Charming 3-bedroom, 2.5-bath home offers the perfect combination of comfort and convenience. Nestled in desirable peaceful Genesee neighborhood w/fantastic 86 walk score, EZ access to parks, restaurants & Sunday's Farmer's Market. Amazing open floor plan/entry, liv rm w/gas frpl & awesome dining rm w/coffered ceiling. Updated granite kitchen w/great storage & sunny eating space or/office. Primary suite w/room for more than a king bed+ closets. LL huge family room/office area + bed rm,3/4bath & prvt entry. Mature landscaping & backyard patio are perfect for the summer BBQ. Off-street parking and a single-car garage offer flexibility. Whether you’re entertaining guests or enjoying a quiet moment, this West Seattle gem is ready to Welcome you.
Zillow last checked: 8 hours ago
Listing updated: May 09, 2025 at 04:04am
Offers reviewed: Mar 10
Listed by:
Tiffany Crosby,
RE/MAX All City,
LisaJo Chard,
RE/MAX All City
Bought with:
Mara Haveson, 17150
COMPASS
Source: NWMLS,MLS#: 2336155
Facts & features
Interior
Bedrooms & bathrooms
- Bedrooms: 3
- Bathrooms: 3
- Full bathrooms: 1
- 3/4 bathrooms: 2
- Main level bathrooms: 2
- Main level bedrooms: 2
Primary bedroom
- Level: Main
Bedroom
- Level: Main
Bedroom
- Level: Lower
Bathroom three quarter
- Level: Main
Bathroom three quarter
- Level: Lower
Bathroom full
- Level: Main
Dining room
- Level: Main
Family room
- Level: Lower
Kitchen with eating space
- Level: Main
Living room
- Level: Main
Utility room
- Level: Lower
Heating
- Fireplace(s), Forced Air
Cooling
- None
Appliances
- Included: Dishwasher(s), Disposal, Dryer(s), Refrigerator(s), Stove(s)/Range(s), Washer(s), Garbage Disposal, Water Heater: Gas, Water Heater Location: Utility Room -Basement
Features
- Bath Off Primary
- Flooring: Ceramic Tile, Hardwood, Vinyl, Carpet
- Windows: Double Pane/Storm Window
- Basement: Finished
- Number of fireplaces: 1
- Fireplace features: Gas, Main Level: 1, Fireplace
Interior area
- Total structure area: 2,280
- Total interior livable area: 2,280 sqft
Property
Parking
- Total spaces: 1
- Parking features: Detached Garage, Off Street
- Garage spaces: 1
Features
- Levels: One
- Stories: 1
- Patio & porch: Bath Off Primary, Ceramic Tile, Double Pane/Storm Window, Fireplace, Water Heater
- Has view: Yes
- View description: Territorial
Lot
- Size: 5,749 sqft
- Features: Paved, Sidewalk, Cable TV, Fenced-Partially, High Speed Internet, Outbuildings, Patio
- Topography: Level
- Residential vegetation: Fruit Trees, Garden Space
Details
- Parcel number: 0952001265
- Special conditions: Standard
Construction
Type & style
- Home type: SingleFamily
- Property subtype: Single Family Residence
Materials
- Cement Planked, Cement Plank
- Foundation: Poured Concrete
- Roof: Composition
Condition
- Year built: 1909
- Major remodel year: 2011
Utilities & green energy
- Sewer: Sewer Connected
- Water: Public
Community & neighborhood
Location
- Region: Seattle
- Subdivision: Admiral
Other
Other facts
- Listing terms: Cash Out,Conventional,FHA,VA Loan
- Cumulative days on market: 20 days
Price history
| Date | Event | Price |
|---|---|---|
| 4/8/2025 | Sold | $1,216,950+1.4%$534/sqft |
Source: | ||
| 3/11/2025 | Pending sale | $1,199,950$526/sqft |
Source: | ||
| 3/6/2025 | Listed for sale | $1,199,950+27.6%$526/sqft |
Source: | ||
| 5/29/2019 | Sold | $940,500+8.7%$413/sqft |
Source: | ||
| 5/9/2019 | Pending sale | $865,000$379/sqft |
Source: Windermere Real Estate Mount Baker #1440813 | ||
Public tax history
| Year | Property taxes | Tax assessment |
|---|---|---|
| 2024 | $10,429 +11.3% | $1,049,000 +10% |
| 2023 | $9,368 +6.6% | $954,000 -4.4% |
| 2022 | $8,791 +2.3% | $998,000 +10.9% |
Find assessor info on the county website
Neighborhood: Genesee
Nearby schools
GreatSchools rating
- 8/10Genesee Hill Elementary SchoolGrades: K-5Distance: 0.7 mi
- 9/10Madison Middle SchoolGrades: 6-8Distance: 0.5 mi
- 7/10West Seattle High SchoolGrades: 9-12Distance: 0.6 mi

Get pre-qualified for a loan
At Zillow Home Loans, we can pre-qualify you in as little as 5 minutes with no impact to your credit score.An equal housing lender. NMLS #10287.
Sell for more on Zillow
Get a free Zillow Showcase℠ listing and you could sell for .
$1,202,800
2% more+ $24,056
With Zillow Showcase(estimated)
$1,226,856


