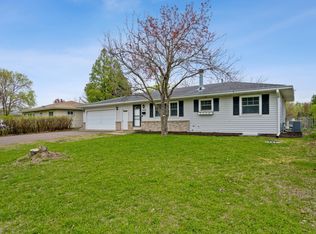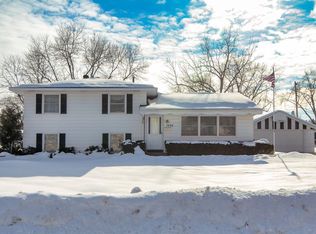Closed
$350,000
4018 71st St E, Inver Grove Heights, MN 55076
3beds
1,824sqft
Single Family Residence
Built in 1964
0.31 Acres Lot
$347,000 Zestimate®
$192/sqft
$2,424 Estimated rent
Home value
$347,000
$323,000 - $375,000
$2,424/mo
Zestimate® history
Loading...
Owner options
Explore your selling options
What's special
Meticulously cared for home on large corner lot with private fenced-in yard. Third bedroom,
bath and finished family room in lower level. Newer roof and gutters, water softener, and
water heater. Oversized 2-car garage. Yard backs up to open green area. Close to parks, bus
stop, and shopping.
Zillow last checked: 8 hours ago
Listing updated: December 05, 2025 at 11:36pm
Listed by:
Pam Collins 651-319-1298,
Edina Realty, Inc.
Bought with:
Holly A Weinstine
RE/MAX Results
Source: NorthstarMLS as distributed by MLS GRID,MLS#: 6622067
Facts & features
Interior
Bedrooms & bathrooms
- Bedrooms: 3
- Bathrooms: 2
- Full bathrooms: 1
- 3/4 bathrooms: 1
Bedroom 1
- Level: Main
- Area: 156 Square Feet
- Dimensions: 12x13
Bedroom 2
- Level: Main
- Area: 120 Square Feet
- Dimensions: 10x12
Bedroom 3
- Level: Lower
- Area: 110.25 Square Feet
- Dimensions: 10.5x10.5
Deck
- Level: Main
- Area: 39 Square Feet
- Dimensions: 6x6.5
Dining room
- Level: Main
- Area: 108 Square Feet
- Dimensions: 9x12
Family room
- Level: Lower
- Area: 330 Square Feet
- Dimensions: 30x11
Kitchen
- Level: Main
- Area: 156 Square Feet
- Dimensions: 12x13
Living room
- Level: Main
- Area: 204 Square Feet
- Dimensions: 12x17
Heating
- Forced Air
Cooling
- Central Air
Appliances
- Included: Dishwasher, Dryer, Range, Refrigerator, Washer
Features
- Basement: Block
- Has fireplace: No
Interior area
- Total structure area: 1,824
- Total interior livable area: 1,824 sqft
- Finished area above ground: 912
- Finished area below ground: 672
Property
Parking
- Total spaces: 2
- Parking features: Detached
- Garage spaces: 2
Accessibility
- Accessibility features: None
Features
- Levels: One
- Stories: 1
Lot
- Size: 0.31 Acres
- Dimensions: 100 x 133
Details
- Foundation area: 912
- Parcel number: 207116105170
- Zoning description: Residential-Single Family
Construction
Type & style
- Home type: SingleFamily
- Property subtype: Single Family Residence
Materials
- Vinyl Siding
- Roof: Age 8 Years or Less
Condition
- Age of Property: 61
- New construction: No
- Year built: 1964
Utilities & green energy
- Gas: Natural Gas
- Sewer: City Sewer/Connected
- Water: City Water/Connected
Community & neighborhood
Location
- Region: Inver Grove Heights
- Subdivision: South Grove 12
HOA & financial
HOA
- Has HOA: No
Price history
| Date | Event | Price |
|---|---|---|
| 12/4/2024 | Sold | $350,000$192/sqft |
Source: | ||
| 11/7/2024 | Pending sale | $350,000$192/sqft |
Source: | ||
| 11/5/2024 | Listed for sale | $350,000+143.1%$192/sqft |
Source: | ||
| 5/17/2010 | Sold | $144,000-27.5%$79/sqft |
Source: | ||
| 12/2/2003 | Sold | $198,500+22.5%$109/sqft |
Source: Public Record | ||
Public tax history
| Year | Property taxes | Tax assessment |
|---|---|---|
| 2023 | $2,802 +2% | $280,200 +1.1% |
| 2022 | $2,748 +9.2% | $277,200 +16.4% |
| 2021 | $2,516 +3.9% | $238,200 +13.5% |
Find assessor info on the county website
Neighborhood: 55076
Nearby schools
GreatSchools rating
- 5/10Hilltop Elementary SchoolGrades: PK-5Distance: 0.9 mi
- 4/10Inver Grove Heights Middle SchoolGrades: 6-8Distance: 1.4 mi
- 5/10Simley Senior High SchoolGrades: 9-12Distance: 1.4 mi
Get a cash offer in 3 minutes
Find out how much your home could sell for in as little as 3 minutes with a no-obligation cash offer.
Estimated market value
$347,000
Get a cash offer in 3 minutes
Find out how much your home could sell for in as little as 3 minutes with a no-obligation cash offer.
Estimated market value
$347,000

