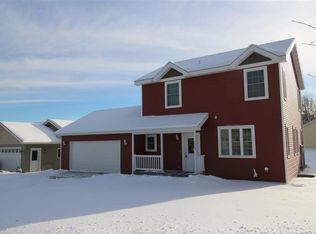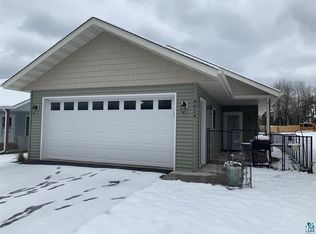4018 Dodge St is a newer 5 bed, 2 bath home with a 2 car garage in Lakeside! Built in 2017, this energy efficient home is bright and spacious with an open floor plan and lots of natural light coming in through the windows. The Master bedroom has a private full master bath and a walk-in closet. A sliding glass door off of the Dining Room leads to a great spot to build a deck. The kitchen has stainless steel appliances, as well as a new back splash. Brand new flooring in the living room, dining room, kitchen, and hallway. In the basement are two new bedrooms with egress windows and walk-in closets. The rest of the basement is sheet rocked and heated, and could be finished for a family room, rec room, etc. It has been plumbed in also for a future 3rd bath. Outside is a nice yard with freshly planted grass and a community green space behind (not part of this property). Attached 2 car garage with additional off-street parking in the paved driveway. Low utilities with this Energy Star Certified Home: SIP Walls (R25), ICF foundation (R-21), Ceilings/roof (R50). Located near Lakeside parks, restaurants, shopping, and more, this great home has so much to offer! Come take a look today!
This property is off market, which means it's not currently listed for sale or rent on Zillow. This may be different from what's available on other websites or public sources.


