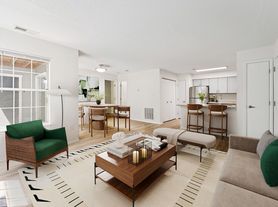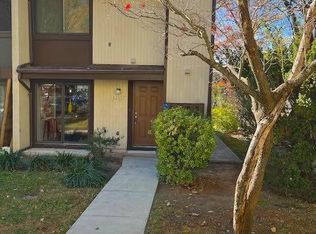This is a professionally managed property where you will enjoy our FREE Resident Benefits Package! Included are two ways to pay your rent electronically, online maintenance requests as well as an online portal through which you can access important information such as your monthly statement, your Lease and your Association guidelines where applicable. This exceptional 3BR, 3.5BA end-unit townhome combines elegance, comfort and thoughtful design throughout. The welcoming entry features a charming portico with sidelights flanking the front door. Inside, gleaming hardwood floors span the main level where an impressive staircase serves as a striking focal point off the dining area. The open floor plan connects seamlessly, with double doors leading into a gourmet kitchen outfitted with granite countertops, rich solid wood cabinetry, stainless steel appliances, a double porcelain sink, recessed lighting, a built-in bench with storage, a pass-through opening and custom window treatments. The dining room offers sophistication with floor-to-ceiling windows, hardwood flooring, decorative ceiling accents and wall sconces. Just beyond, the living room showcases newer carpeting, recessed lighting, a cozy gas fireplace and direct access to a private deck for outdoor enjoyment. Upstairs, the primary suite provides a true retreat with vaulted ceilings, a sitting area, walk-in closet, a ceiling fan and a spa-like bath complete with jetted soaking tub, separate shower, built-in vanity and a large window flooding the space with natural light. Two additional bedrooms share the hall bath. The finished lower level expands the living space with another gas fireplace, recessed lighting, French doors opening to a fenced backyard with patio, plus a full bath and abundant storage. A detached garage adds both convenience and extra storage options. This townhome blends modern features with timeless character, offering a versatile layout perfect for everyday living and entertaining. Close to schools, shopping, entertainment and major access routes.
Townhouse for rent
$3,000/mo
4018 Lake Glen Rd, Fairfax, VA 22033
3beds
1,988sqft
Price may not include required fees and charges.
Townhouse
Available now
Cats, small dogs OK
Central air, electric, ceiling fan
Dryer in unit laundry
2 Parking spaces parking
Natural gas, forced air, fireplace
What's special
Cozy gas fireplaceBuilt-in bench with storagePass-through openingRecessed lightingAbundant storageDecorative ceiling accentsHardwood flooring
- 11 days |
- -- |
- -- |
Zillow last checked: 8 hours ago
Listing updated: December 03, 2025 at 06:23am
Travel times
Looking to buy when your lease ends?
Consider a first-time homebuyer savings account designed to grow your down payment with up to a 6% match & a competitive APY.
Facts & features
Interior
Bedrooms & bathrooms
- Bedrooms: 3
- Bathrooms: 4
- Full bathrooms: 3
- 1/2 bathrooms: 1
Rooms
- Room types: Dining Room, Recreation Room
Heating
- Natural Gas, Forced Air, Fireplace
Cooling
- Central Air, Electric, Ceiling Fan
Appliances
- Included: Dishwasher, Disposal, Dryer, Microwave, Oven, Range, Refrigerator, Washer
- Laundry: Dryer In Unit, In Unit, Lower Level, Washer In Unit
Features
- Breakfast Area, Built-in Features, Ceiling Fan(s), Chair Railings, Crown Molding, Dining Area, Eat-in Kitchen, Kitchen - Table Space, Open Floorplan, Primary Bath(s), Recessed Lighting, Upgraded Countertops, Vaulted Ceiling(s), Walk-In Closet(s)
- Flooring: Carpet
- Has basement: Yes
- Has fireplace: Yes
Interior area
- Total interior livable area: 1,988 sqft
Property
Parking
- Total spaces: 2
- Parking features: Assigned, Detached, Off Street, Parking Lot, Covered
Features
- Exterior features: Contact manager
Details
- Parcel number: 0454080076
- Other equipment: Intercom
Construction
Type & style
- Home type: Townhouse
- Architectural style: Colonial
- Property subtype: Townhouse
Condition
- Year built: 1991
Utilities & green energy
- Utilities for property: Garbage
Building
Management
- Pets allowed: Yes
Community & HOA
Community
- Features: Tennis Court(s)
HOA
- Amenities included: Basketball Court, Tennis Court(s)
Location
- Region: Fairfax
Financial & listing details
- Lease term: Contact For Details
Price history
| Date | Event | Price |
|---|---|---|
| 11/25/2025 | Listed for rent | $3,000$2/sqft |
Source: Bright MLS #VAFX2280430 | ||
| 11/25/2025 | Listing removed | $3,000$2/sqft |
Source: Bright MLS #VAFX2265962 | ||
| 11/25/2025 | Price change | $3,000-6.3%$2/sqft |
Source: Bright MLS #VAFX2265962 | ||
| 10/28/2025 | Price change | $3,200-3%$2/sqft |
Source: Bright MLS #VAFX2265962 | ||
| 10/14/2025 | Price change | $3,300-5.7%$2/sqft |
Source: Bright MLS #VAFX2265962 | ||

