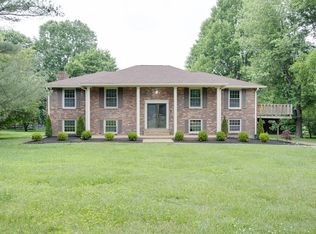For Rent: Stunning 5 Bedroom Home in Jackson Hills Mount Juliet, TN
Welcome to your dream rental in the highly sought-after Jackson Hills community of Mount Juliet! This beautifully maintained 5-bedroom, 4-bathroom home offers the perfect blend of space, comfort, and luxury ideal for families or professionals seeking room to live, work, and entertain.
Key Features:
Freshly painted interior throughout crisp, clean, and move-in ready!
Spacious bonus room perfect for a playroom, media space, or home gym
Dedicated home office ideal for remote work or study
Modern open-concept kitchen with stainless steel appliances and ample cabinetry
Generous living and dining areas filled with natural light
Large primary suite with en-suite bathroom and walk-in closet
Four additional bedrooms with plenty of space and storage
Attached 2-car garage
Private backyard perfect for outdoor gatherings
Location Highlights:
Located in Jackson Hills, one of Mount Juliet's premier neighborhoods, this home is nestled among scenic walking trails, community parks, and family-friendly amenities. Just minutes from top-rated schools, shopping, dining, and easy access to I-40 and downtown Nashville.
Availability:
Move-in ready now don't miss your chance to call this beautiful house your home!
Contact us today to schedule a private tour or request more details. Homes in Jackson Hills don't stay available for long!
Minimum 620 credit score
Income: 2.5x rent
House for rent
Accepts Zillow applications
$3,950/mo
4018 Planters Trl, Mount Juliet, TN 37122
5beds
3,209sqft
Price may not include required fees and charges.
Single family residence
Available now
Cats, dogs OK
Central air
Hookups laundry
Attached garage parking
Forced air
What's special
Dedicated home officeWalk-in closetPrivate backyardFreshly painted interiorStainless steel appliancesModern open-concept kitchenSpacious bonus room
- 46 days
- on Zillow |
- -- |
- -- |
Travel times
Facts & features
Interior
Bedrooms & bathrooms
- Bedrooms: 5
- Bathrooms: 4
- Full bathrooms: 4
Heating
- Forced Air
Cooling
- Central Air
Appliances
- Included: Dishwasher, Microwave, Oven, Refrigerator, WD Hookup
- Laundry: Hookups
Features
- WD Hookup, Walk In Closet
- Flooring: Carpet, Hardwood, Tile
Interior area
- Total interior livable area: 3,209 sqft
Property
Parking
- Parking features: Attached
- Has attached garage: Yes
- Details: Contact manager
Features
- Exterior features: Heating system: Forced Air, Walk In Closet
Construction
Type & style
- Home type: SingleFamily
- Property subtype: Single Family Residence
Community & HOA
Location
- Region: Mount Juliet
Financial & listing details
- Lease term: 1 Year
Price history
| Date | Event | Price |
|---|---|---|
| 7/7/2025 | Price change | $3,950-1.3%$1/sqft |
Source: Zillow Rentals | ||
| 6/30/2025 | Price change | $4,000-4.8%$1/sqft |
Source: Zillow Rentals | ||
| 6/28/2025 | Listed for rent | $4,200$1/sqft |
Source: Zillow Rentals | ||
![[object Object]](https://photos.zillowstatic.com/fp/37988e3de0623bf64a81dccefac19989-p_i.jpg)
