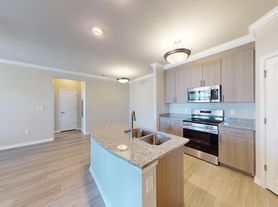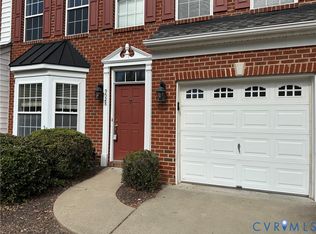Luxury End-Unit Townhome in River Mill, Prime Glen Allen Location!
Live in style and comfort in this upgraded, move-in ready end-unit townhome in the award-winning River Mill community! Offering a rare combination of space, modern finishes, and an unbeatable location, this one won't last long!
This bright and open home features 3 bedrooms, 2.5 baths, a first-floor study, and an upstairs loft, perfect for a home office or media space. The designer kitchen impresses with granite countertops, 42" cabinetry, tile backsplash, stainless steel appliances, and gas cooking. Enjoy elegant details throughout including hardwood staircase with upgraded railings, crown molding, modern lighting, and ceramic tile baths.
The spacious primary suite boasts a large walk-in closet and spa-like bath, while secondary bedrooms offer generous storage. Convenience continues with a mudroom, laundry room with built-in storage, attic access, and a tankless water heater.
Step outside to your private fenced backyard oasis featuring a covered porch, oversized patio with string lights, and custom-built arbor swing, perfect for entertaining or relaxing evenings under the stars. A two-car garage adds both comfort and convenience.
Enjoy resort-style amenities: clubhouse, pool, playground, and scenic walking trails. Walking distance to Glover Park and just minutes from shopping, dining, and top-rated schools. Easy access to I-295, I-95, and Route 1 makes commuting a breeze.
End-unit privacy, designer upgrades, and unbeatable location, this River Mill home checks every box! Schedule your showing today before it's gone!
Condo for rent
$3,050/mo
4018 Tin Roof Way, Glen Allen, VA 23059
3beds
2,570sqft
Price may not include required fees and charges.
Condo
Available Sat Nov 15 2025
No pets
Central air, ceiling fan
In unit laundry
Driveway parking
Forced air
What's special
Modern lightingCeramic tile bathsBright and open homeGranite countertopsPrivate fenced backyard oasisCustom-built arbor swingGas cooking
- 1 day |
- -- |
- -- |
Travel times
Looking to buy when your lease ends?
Consider a first-time homebuyer savings account designed to grow your down payment with up to a 6% match & a competitive APY.
Facts & features
Interior
Bedrooms & bathrooms
- Bedrooms: 3
- Bathrooms: 3
- Full bathrooms: 2
- 1/2 bathrooms: 1
Heating
- Forced Air
Cooling
- Central Air, Ceiling Fan
Appliances
- Included: Dishwasher, Disposal, Dryer, Microwave, Oven, Refrigerator, Washer
- Laundry: In Unit
Features
- Breakfast Area, Ceiling Fan(s), Double Vanity, Granite Counters, High Ceilings, Kitchen Island, Loft, Pantry, Tray Ceiling(s), Walk In Closet, Walk-In Closet(s)
- Flooring: Laminate
Interior area
- Total interior livable area: 2,570 sqft
Property
Parking
- Parking features: Driveway, Covered
- Details: Contact manager
Features
- Stories: 2
- Exterior features: Contact manager
Details
- Parcel number: 7817725350
Construction
Type & style
- Home type: Condo
- Property subtype: Condo
Utilities & green energy
- Utilities for property: Garbage
Building
Management
- Pets allowed: No
Community & HOA
Community
- Features: Clubhouse, Playground, Pool
HOA
- Amenities included: Pool
Location
- Region: Glen Allen
Financial & listing details
- Lease term: 12 Months
Price history
| Date | Event | Price |
|---|---|---|
| 11/7/2025 | Listed for rent | $3,050$1/sqft |
Source: CVRMLS #2530841 | ||
| 10/10/2019 | Sold | $355,140$138/sqft |
Source: Public Record | ||

