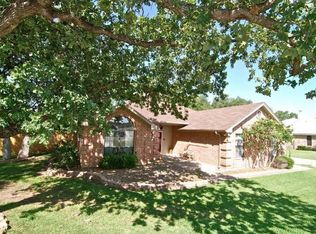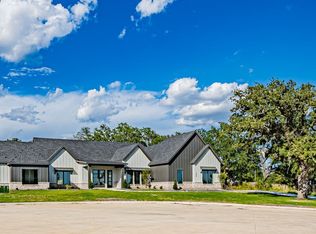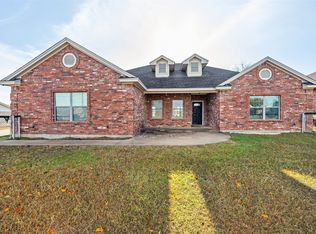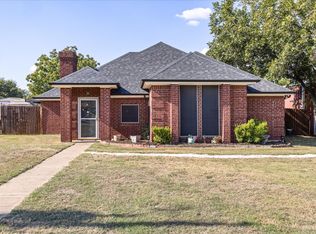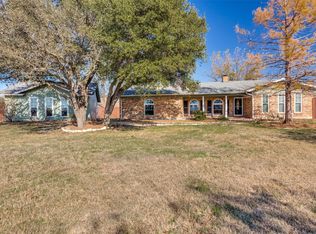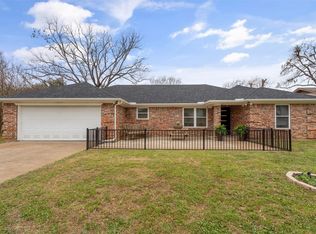This charming 3 bedroom, 2 bath home offers 2,061 sq ft of comfortable living space. THe kitchen and bathrooms feature custom cabinetry and the primary suite features a jetted garden tub and separate shower for a spa like retreat. With 3 distinct living areas- including a sunroom, a main living room and a versatile family room or office- there's ample space for relaxing, gathering and entertaining. Step outside to enjoy a spacious backyard, complete with an RV hookup conveniently located on the side of the home. Just minutes from the marina and the vibrant downtown Granbury square, this property blends convenience with small town charm.
For sale
$357,200
4018 View Point Dr, Granbury, TX 76048
3beds
2,061sqft
Est.:
Single Family Residence
Built in 1989
0.31 Acres Lot
$346,900 Zestimate®
$173/sqft
$-- HOA
What's special
Spacious backyard
- 15 days |
- 435 |
- 22 |
Likely to sell faster than
Zillow last checked: 8 hours ago
Listing updated: November 26, 2025 at 03:39am
Listed by:
Ann Winston 817-247-0127,
Winston Properties, LLC 817-579-5555
Source: NTREIS,MLS#: 21118283
Tour with a local agent
Facts & features
Interior
Bedrooms & bathrooms
- Bedrooms: 3
- Bathrooms: 2
- Full bathrooms: 2
Primary bedroom
- Features: Ceiling Fan(s), Walk-In Closet(s)
- Level: First
- Dimensions: 16 x 18
Bedroom
- Features: Ceiling Fan(s)
- Level: First
- Dimensions: 10 x 12
Bedroom
- Features: Ceiling Fan(s)
- Level: First
- Dimensions: 10 x 12
Primary bathroom
- Features: Built-in Features, En Suite Bathroom, Garden Tub/Roman Tub, Jetted Tub, Solid Surface Counters, Separate Shower
- Level: First
- Dimensions: 10 x 10
Dining room
- Level: First
- Dimensions: 12 x 13
Family room
- Features: Ceiling Fan(s)
- Level: First
- Dimensions: 12 x 12
Kitchen
- Features: Built-in Features, Eat-in Kitchen, Galley Kitchen, Granite Counters, Pantry
- Level: First
- Dimensions: 8 x 22
Living room
- Features: Ceiling Fan(s), Fireplace
- Level: First
- Dimensions: 17 x 17
Sunroom
- Features: Ceiling Fan(s)
- Level: First
- Dimensions: 12 x 10
Heating
- Central, Electric
Cooling
- Central Air, Ceiling Fan(s), Electric
Appliances
- Included: Dishwasher, Electric Cooktop, Disposal
- Laundry: Washer Hookup, Electric Dryer Hookup
Features
- Chandelier, Decorative/Designer Lighting Fixtures, Double Vanity, Eat-in Kitchen, Granite Counters, Pantry, Cable TV
- Flooring: Carpet, Ceramic Tile
- Has basement: No
- Number of fireplaces: 1
- Fireplace features: Living Room
Interior area
- Total interior livable area: 2,061 sqft
Video & virtual tour
Property
Parking
- Total spaces: 4
- Parking features: Driveway, Garage, Garage Door Opener
- Attached garage spaces: 4
- Has uncovered spaces: Yes
Features
- Levels: One
- Stories: 1
- Patio & porch: Patio
- Pool features: None
- Fencing: Back Yard,Wood
Lot
- Size: 0.31 Acres
- Dimensions: 123 x 110
- Features: Back Yard, Interior Lot, Lawn, Landscaped, Subdivision, Few Trees
Details
- Additional structures: Workshop
- Parcel number: R000020905
Construction
Type & style
- Home type: SingleFamily
- Architectural style: Traditional,Detached
- Property subtype: Single Family Residence
- Attached to another structure: Yes
Materials
- Brick
- Foundation: Slab
- Roof: Composition
Condition
- Year built: 1989
Utilities & green energy
- Sewer: Aerobic Septic
- Utilities for property: Septic Available, Cable Available
Community & HOA
Community
- Subdivision: Mountain View Add
HOA
- Has HOA: No
Location
- Region: Granbury
Financial & listing details
- Price per square foot: $173/sqft
- Tax assessed value: $387,410
- Annual tax amount: $4,705
- Date on market: 11/25/2025
- Cumulative days on market: 168 days
- Listing terms: Cash,Conventional,FHA,VA Loan
Estimated market value
$346,900
$330,000 - $364,000
$2,598/mo
Price history
Price history
| Date | Event | Price |
|---|---|---|
| 11/25/2025 | Listed for sale | $357,200-1.3%$173/sqft |
Source: NTREIS #21118283 Report a problem | ||
| 11/15/2025 | Listing removed | $362,000$176/sqft |
Source: NTREIS #20952499 Report a problem | ||
| 10/22/2025 | Price change | $362,000-0.9%$176/sqft |
Source: NTREIS #20952499 Report a problem | ||
| 8/19/2025 | Price change | $365,400-1.9%$177/sqft |
Source: NTREIS #20952499 Report a problem | ||
| 8/1/2025 | Price change | $372,500-3.2%$181/sqft |
Source: NTREIS #20952499 Report a problem | ||
Public tax history
Public tax history
| Year | Property taxes | Tax assessment |
|---|---|---|
| 2024 | $1,091 -5.5% | $387,410 +5.3% |
| 2023 | $1,155 -57% | $368,000 +0.8% |
| 2022 | $2,688 -0.2% | $365,190 +26% |
Find assessor info on the county website
BuyAbility℠ payment
Est. payment
$2,117/mo
Principal & interest
$1736
Property taxes
$256
Home insurance
$125
Climate risks
Neighborhood: 76048
Nearby schools
GreatSchools rating
- 6/10Mambrino SchoolGrades: PK-5Distance: 4.1 mi
- 5/10Granbury Middle SchoolGrades: 6-8Distance: 4.1 mi
- 5/10Granbury High SchoolGrades: 9-12Distance: 3.8 mi
Schools provided by the listing agent
- Elementary: Mambrino
- Middle: Granbury
- High: Granbury
- District: Granbury ISD
Source: NTREIS. This data may not be complete. We recommend contacting the local school district to confirm school assignments for this home.
- Loading
- Loading
