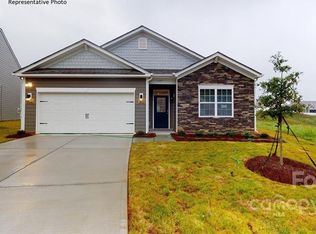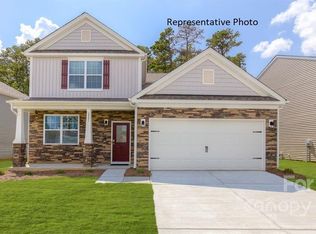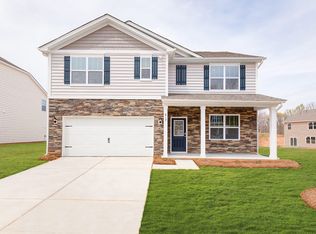Closed
$310,000
4018 Village Blvd, Conover, NC 28613
3beds
2,180sqft
Single Family Residence
Built in 2023
0.2 Acres Lot
$358,700 Zestimate®
$142/sqft
$-- Estimated rent
Home value
$358,700
$341,000 - $377,000
Not available
Zestimate® history
Loading...
Owner options
Explore your selling options
What's special
Welcome to a newly built two-story home in Conover, NC, that perfectly blends, style, and functionality. Constructed in 2023, this modern abode features an open floor plan with 3 br, 2.5 ba, and a 2-car garage, making it an ideal setting for both entertaining and comfortable living. The heart of the home is a spacious great room that flows seamlessly into a well-equipped kitchen, complete with stainless steel appliances, a walk-in pantry, and a breakfast bar. The primary suite offers a sanctuary with a walk-in close, while two bedrooms ensure privacy and comfort. A versatile loft area provides space for a media room or home gym, and modern conveniences add to the home's appeal. Situated in the vibrant community of Conover, this home offers the perfect combination of suburban tranquility and convenient access to local amenities, making it the ideal choice for those seeking a blend of modern living and cozy charm. Seller offering 2% buyer incentive.
Zillow last checked: 8 hours ago
Listing updated: August 15, 2024 at 05:56pm
Listing Provided by:
Laura Bowman-Messick Laura@bhhslandmark.com,
Berkshire Hathaway Homeservices Landmark Prop,
Anna Harris,
Berkshire Hathaway Homeservices Landmark Prop
Bought with:
Sherry Cline
Pro Real Estate Group LLC
Source: Canopy MLS as distributed by MLS GRID,MLS#: 4131483
Facts & features
Interior
Bedrooms & bathrooms
- Bedrooms: 3
- Bathrooms: 3
- Full bathrooms: 2
- 1/2 bathrooms: 1
Primary bedroom
- Features: Ceiling Fan(s)
- Level: Upper
Primary bedroom
- Level: Upper
Bedroom s
- Features: Ceiling Fan(s)
- Level: Upper
Bedroom s
- Features: Ceiling Fan(s)
- Level: Upper
Bedroom s
- Level: Upper
Bedroom s
- Level: Upper
Bathroom full
- Level: Upper
Bathroom full
- Level: Upper
Bathroom full
- Level: Upper
Bathroom full
- Level: Upper
Breakfast
- Level: Main
Breakfast
- Level: Main
Great room
- Level: Main
Great room
- Level: Main
Kitchen
- Level: Main
Kitchen
- Level: Main
Loft
- Level: Upper
Loft
- Level: Upper
Office
- Level: Main
Office
- Level: Main
Heating
- Central, Natural Gas, Zoned
Cooling
- Central Air, Zoned
Appliances
- Included: Dishwasher, Electric Water Heater, Gas Range, Microwave, Plumbed For Ice Maker, Refrigerator
- Laundry: Electric Dryer Hookup, Laundry Room, Upper Level
Features
- Kitchen Island, Open Floorplan, Pantry, Vaulted Ceiling(s)(s), Walk-In Closet(s)
- Flooring: Carpet, Vinyl
- Has basement: No
- Attic: Pull Down Stairs
- Fireplace features: Gas, Gas Log, Great Room
Interior area
- Total structure area: 2,180
- Total interior livable area: 2,180 sqft
- Finished area above ground: 2,180
- Finished area below ground: 0
Property
Parking
- Total spaces: 2
- Parking features: Attached Garage, Garage on Main Level
- Attached garage spaces: 2
Features
- Levels: Two
- Stories: 2
- Patio & porch: Covered, Front Porch, Patio
Lot
- Size: 0.20 Acres
Details
- Parcel number: 3743156404770000
- Zoning: res
- Special conditions: Relocation
Construction
Type & style
- Home type: SingleFamily
- Architectural style: Transitional
- Property subtype: Single Family Residence
Materials
- Stone, Vinyl
- Foundation: Slab
- Roof: Composition
Condition
- New construction: No
- Year built: 2023
Details
- Builder model: Penwell K
- Builder name: DR Horton
Utilities & green energy
- Sewer: Public Sewer
- Water: City
- Utilities for property: Cable Available
Community & neighborhood
Location
- Region: Conover
- Subdivision: Cline Village
Other
Other facts
- Listing terms: Relocation Property
- Road surface type: Concrete, Paved
Price history
| Date | Event | Price |
|---|---|---|
| 2/18/2025 | Listing removed | $2,100$1/sqft |
Source: Zillow Rentals | ||
| 1/24/2025 | Price change | $2,100-4.5%$1/sqft |
Source: Zillow Rentals | ||
| 1/16/2025 | Listed for rent | $2,200$1/sqft |
Source: Zillow Rentals | ||
| 11/6/2024 | Listing removed | $2,200$1/sqft |
Source: Zillow Rentals | ||
| 10/22/2024 | Price change | $2,200-4.3%$1/sqft |
Source: Zillow Rentals | ||
Public tax history
Tax history is unavailable.
Neighborhood: 28613
Nearby schools
GreatSchools rating
- 5/10Lyle Creek ElementaryGrades: PK-6Distance: 0.3 mi
- 4/10River Bend MiddleGrades: 7-8Distance: 4.9 mi
- 4/10Bunker Hill HighGrades: 9-12Distance: 4.8 mi
Schools provided by the listing agent
- Elementary: Lyle Creek
- Middle: River Bend
- High: Bunker Hill
Source: Canopy MLS as distributed by MLS GRID. This data may not be complete. We recommend contacting the local school district to confirm school assignments for this home.

Get pre-qualified for a loan
At Zillow Home Loans, we can pre-qualify you in as little as 5 minutes with no impact to your credit score.An equal housing lender. NMLS #10287.
Sell for more on Zillow
Get a free Zillow Showcase℠ listing and you could sell for .
$358,700
2% more+ $7,174
With Zillow Showcase(estimated)
$365,874

