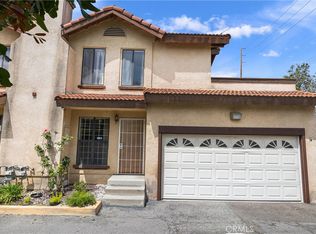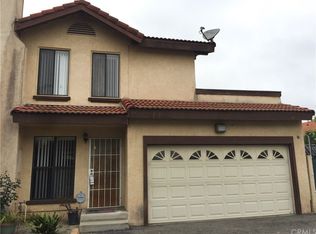Sold for $658,000 on 08/04/25
Listing Provided by:
Belkis Behar DRE #01949683 909241-9977,
REALTY WORLD ALL STARS
Bought with: Redfin Corporation
$658,000
4018 W 5th St APT J, Santa Ana, CA 92703
2beds
1,054sqft
Condominium
Built in 1989
-- sqft lot
$669,300 Zestimate®
$624/sqft
$2,745 Estimated rent
Home value
$669,300
$616,000 - $723,000
$2,745/mo
Zestimate® history
Loading...
Owner options
Explore your selling options
What's special
Stylish & Move-in Ready Townhome in Prime Santa Ana Location! Back on the market - No Fault of Seller!
Welcome to 4018 W 5th St., #J – a beautifully updated home featuring two spacious primary suites, each with its own en-suite bathroom, plus an additional guest half-bath downstairs for added convenience. One of the upstairs bedrooms opens to a private balcony with stunning city views – a perfect place to relax and unwind. Thoughtfully remodeled, this residence blends modern elegance with practical comfort.
Step inside to find travertine and laminate flooring, a bright and open layout, and sophisticated upgrades throughout. The kitchen and baths have all been tastefully renovated, and a new AC unit ensures year-round comfort. There is a designated laundry area inside the unit with washer and dryer hookup for added convenience. Four total parking spaces are available, two in the garage. Nested behind a security gated community with a low HOA of just $300/month which includes water, trash, sewer and landscape services for common areas. The home is ideally positioned within close proximity to the 22-freeway ensuring quick access to nearby destinations, Little Saigon, Mile Square Community Park, the Garden Grove Shopping Center, and a delightful array of dining options, grocery stores making it ideal for work and play. Whether you are looking for a primary residence or a smart investment, this property offers excellent rental potential in a high-demand area.
Zillow last checked: 8 hours ago
Listing updated: August 04, 2025 at 05:30pm
Listing Provided by:
Belkis Behar DRE #01949683 909241-9977,
REALTY WORLD ALL STARS
Bought with:
Dennis Etchison, DRE #01275627
Redfin Corporation
Source: CRMLS,MLS#: CV25064230 Originating MLS: California Regional MLS
Originating MLS: California Regional MLS
Facts & features
Interior
Bedrooms & bathrooms
- Bedrooms: 2
- Bathrooms: 3
- Full bathrooms: 2
- 1/2 bathrooms: 1
- Main level bathrooms: 1
Primary bedroom
- Features: Multiple Primary Suites
Bedroom
- Features: All Bedrooms Up
Bathroom
- Features: Bathtub, Dual Sinks, Tub Shower, Upgraded
Kitchen
- Features: Remodeled, Updated Kitchen
Heating
- Central
Cooling
- Central Air
Appliances
- Included: Dishwasher, Gas Range, Water Heater
- Laundry: Washer Hookup, Laundry Room
Features
- Breakfast Bar, Balcony, Open Floorplan, Stone Counters, Unfurnished, Wood Product Walls, All Bedrooms Up, Multiple Primary Suites
- Flooring: Laminate, Stone
- Windows: Blinds
- Has fireplace: Yes
- Fireplace features: Gas, Living Room
- Common walls with other units/homes: 1 Common Wall
Interior area
- Total interior livable area: 1,054 sqft
Property
Parking
- Total spaces: 4
- Parking features: Door-Single, Garage, Garage Door Opener
- Attached garage spaces: 2
- Uncovered spaces: 2
Accessibility
- Accessibility features: Parking
Features
- Levels: Two
- Stories: 2
- Entry location: 1
- Patio & porch: Concrete, Stone
- Pool features: None
- Spa features: None
- Fencing: Block
- Has view: Yes
- View description: City Lights
Details
- Parcel number: 93870082
- Special conditions: Standard
Construction
Type & style
- Home type: Condo
- Architectural style: Traditional
- Property subtype: Condominium
- Attached to another structure: Yes
Materials
- Foundation: Slab
- Roof: Tile
Condition
- Updated/Remodeled,Turnkey
- New construction: No
- Year built: 1989
Utilities & green energy
- Sewer: Public Sewer
- Water: Public
- Utilities for property: Cable Connected, Electricity Connected, Natural Gas Connected, Sewer Connected, Water Connected
Community & neighborhood
Security
- Security features: Gated Community, Smoke Detector(s)
Community
- Community features: Park, Street Lights, Gated
Location
- Region: Santa Ana
- Subdivision: Santa Ana Harbor Condos (Sahc)
HOA & financial
HOA
- Has HOA: Yes
- HOA fee: $300 monthly
- Amenities included: Trash, Water
- Services included: Sewer
- Association name: Santa Ana Harbor
- Association phone: 949-363-7255
Other
Other facts
- Listing terms: Cash,Cash to New Loan
- Road surface type: Paved
Price history
| Date | Event | Price |
|---|---|---|
| 8/4/2025 | Sold | $658,000$624/sqft |
Source: | ||
| 7/7/2025 | Pending sale | $658,000$624/sqft |
Source: | ||
| 6/16/2025 | Listed for sale | $658,000-1.6%$624/sqft |
Source: | ||
| 6/2/2025 | Contingent | $669,000$635/sqft |
Source: | ||
| 6/2/2025 | Pending sale | $669,000$635/sqft |
Source: | ||
Public tax history
| Year | Property taxes | Tax assessment |
|---|---|---|
| 2025 | -- | $481,681 +2% |
| 2024 | $5,564 +1.9% | $472,237 +2% |
| 2023 | $5,461 +2.3% | $462,978 +2% |
Find assessor info on the county website
Neighborhood: Riverview West
Nearby schools
GreatSchools rating
- 8/10R. F. Hazard Elementary SchoolGrades: K-6Distance: 0.3 mi
- 9/10James Irvine Intermediate SchoolGrades: 7-8Distance: 1.3 mi
- 6/10Los Amigos High SchoolGrades: 9-12Distance: 1.8 mi
Get a cash offer in 3 minutes
Find out how much your home could sell for in as little as 3 minutes with a no-obligation cash offer.
Estimated market value
$669,300
Get a cash offer in 3 minutes
Find out how much your home could sell for in as little as 3 minutes with a no-obligation cash offer.
Estimated market value
$669,300

