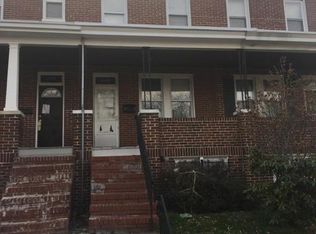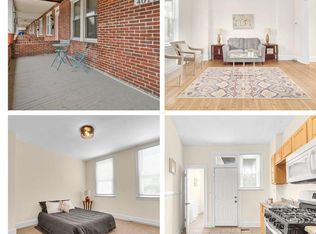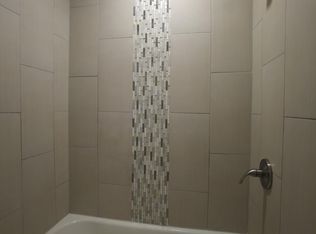Sold for $205,000 on 01/27/23
$205,000
4018 Wilsby Ave, Baltimore, MD 21218
4beds
1,650sqft
Townhouse
Built in 1925
1,800 Square Feet Lot
$227,200 Zestimate®
$124/sqft
$2,248 Estimated rent
Home value
$227,200
$214,000 - $241,000
$2,248/mo
Zestimate® history
Loading...
Owner options
Explore your selling options
What's special
**OFFER DEADLINE FOR FRIDAY, DECEMBER 23, 2022 AT 6PM** Spectacular 4BR/2.5BA brick townhome located on a quiet street in Baltimore. Step up to the covered front porch with a beadboard ceiling and open the door into your forever home. Take a deep breath when you step inside this awe inspiring recently updated home. The main floor beams with an abundance of natural light, luxury flooring, and recessed lighting throughout. The oversized living and dining rooms are finished with chair rail and picture frame moldings adding charm and character. The open kitchen offers craftsman cabinets, an open pantry, stainless steel appliances, and granite countertops with complimenting backsplash. On the second floor is a large primary bedroom, a spacious secondary, a sizable third, and a renovated full bath with floating vanity. The lower level is finished with the fourth bedroom, a full bath, a large family room, storage, laundry, and a walk-out to Bilco door and the fenced yard. The main floor also features a half bath and access to the yard with plenty of green space and shade trees. This home is move-in ready and has so much to offer new homeowners. Imagine all this and within close proximity to shopping, restaurants, and commuter routes.
Zillow last checked: 8 hours ago
Listing updated: January 28, 2023 at 01:31pm
Listed by:
Valerie Schenning 443-509-0604,
Corner House Realty North
Bought with:
Shawnika Deniton
Samson Properties
Source: Bright MLS,MLS#: MDBA2064452
Facts & features
Interior
Bedrooms & bathrooms
- Bedrooms: 4
- Bathrooms: 3
- Full bathrooms: 2
- 1/2 bathrooms: 1
- Main level bathrooms: 1
Basement
- Area: 450
Heating
- Forced Air, Natural Gas
Cooling
- Central Air, Electric
Appliances
- Included: Microwave, Oven/Range - Gas, Refrigerator, Dishwasher, Disposal, Electric Water Heater
Features
- Chair Railings, Kitchen - Galley, Wainscotting, Dining Area, Floor Plan - Traditional, Formal/Separate Dining Room
- Flooring: Carpet, Hardwood, Wood
- Basement: Finished
- Has fireplace: No
Interior area
- Total structure area: 1,650
- Total interior livable area: 1,650 sqft
- Finished area above ground: 1,200
- Finished area below ground: 450
Property
Parking
- Parking features: On Street
- Has uncovered spaces: Yes
Accessibility
- Accessibility features: None
Features
- Levels: Three
- Stories: 3
- Pool features: None
Lot
- Size: 1,800 sqft
Details
- Additional structures: Above Grade, Below Grade
- Parcel number: 0309013913 095
- Zoning: R-7
- Special conditions: Standard
Construction
Type & style
- Home type: Townhouse
- Architectural style: Colonial
- Property subtype: Townhouse
Materials
- Brick
- Foundation: Concrete Perimeter
- Roof: Flat
Condition
- New construction: No
- Year built: 1925
Utilities & green energy
- Sewer: Public Sewer
- Water: Public
Community & neighborhood
Location
- Region: Baltimore
- Subdivision: Pen Lucy
- Municipality: Baltimore City
Other
Other facts
- Listing agreement: Exclusive Right To Sell
- Listing terms: Conventional,Cash,FHA,VA Loan
- Ownership: Fee Simple
Price history
| Date | Event | Price |
|---|---|---|
| 1/27/2023 | Sold | $205,000+1%$124/sqft |
Source: | ||
| 3/25/2022 | Sold | $203,000+78.5%$123/sqft |
Source: | ||
| 10/21/2021 | Sold | $113,750+4.7%$69/sqft |
Source: Public Record | ||
| 7/1/2020 | Sold | $108,680-15.8%$66/sqft |
Source: Public Record | ||
| 6/2/2018 | Sold | $129,000+126.3%$78/sqft |
Source: Public Record | ||
Public tax history
| Year | Property taxes | Tax assessment |
|---|---|---|
| 2025 | -- | $204,900 +16.9% |
| 2024 | $4,137 +20.3% | $175,300 +20.3% |
| 2023 | $3,439 +25.5% | $145,700 +25.5% |
Find assessor info on the county website
Neighborhood: Pen Lucy
Nearby schools
GreatSchools rating
- NAGuilford Elementary/Middle SchoolGrades: PK-8Distance: 0.5 mi
- 2/10Mergenthaler Vocational-Technical High SchoolGrades: 9-12Distance: 0.8 mi
- 8/10Baltimore City CollegeGrades: 9-12Distance: 1 mi
Schools provided by the listing agent
- District: Baltimore City Public Schools
Source: Bright MLS. This data may not be complete. We recommend contacting the local school district to confirm school assignments for this home.

Get pre-qualified for a loan
At Zillow Home Loans, we can pre-qualify you in as little as 5 minutes with no impact to your credit score.An equal housing lender. NMLS #10287.
Sell for more on Zillow
Get a free Zillow Showcase℠ listing and you could sell for .
$227,200
2% more+ $4,544
With Zillow Showcase(estimated)
$231,744

