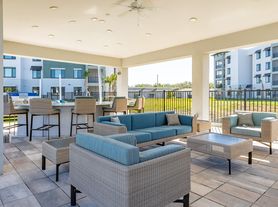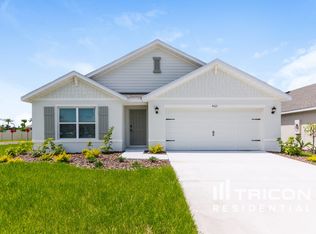Adorable 4 Bedroom Home in Sarasota
COMING SOON
This home is coming soon.
Monthly Recurring Fees:
$80.00 - Landscaping
$5.00 - Pest Control
$20.00 - Smart Home
$10.95 - Utility Management
Maymont Homes provides residents with convenient solutions, including simplified utility billing, a flexible rent payment option, and an affordable security deposit alternative. Visit our website or contact us for more details.
Welcome to this beautifully designed 4-bedroom, 2-bathroom home offering 1,936 square feet of generous living space in the desirable Pravela community of Palmetto, Florida. This residence combines modern comfort with elegant style, perfect for those who love to entertain.
The spacious kitchen features granite countertops, stainless steel appliances, a large island, and plenty of storage. The open floor plan flows effortlessly into the living and dining areas, creating a warm and inviting atmosphere. Each bedroom includes a walk-in closet, offering ample space and convenience.
Step outside to enjoy your private patio, ideal for relaxing or hosting gatherings. The attached 2-car garage provides easy access and additional storage.
Located close to Sarasota and the Gulf beaches, Pravela offers access to a variety of local amenities, including golf courses, shopping, and dining. Experience the best of Florida living in this exceptional home.
This information is deemed reliable but not guaranteed. All measurements are approximate. Actual product and home specifications may vary in dimension or detail. Images are for representational purposes only. Some programs and services may not be available in all market areas.
Prices and availability are subject to change without notice. Advertised rent prices do not include the required application fee, the partially refundable reservation fee (due upon application approval), or the mandatory monthly utility management fee (in select market areas.) Residents must maintain renters insurance as specified in their lease. If third-party renters insurance is not provided, residents will be automatically enrolled in our Master Insurance Policy for a fee. Select homes may be located in communities that require a monthly fee for community-specific amenities or services.
For complete details, please contact a company leasing representative. Equal Housing Opportunity.
Estimated availability date is subject to change based on construction timelines and move-out confirmation. Contact us to schedule a showing.
House for rent
Special offer
$2,245/mo
4019 84th Ct E, Palmetto, FL 34221
4beds
1,936sqft
Price may not include required fees and charges.
Single family residence
Available now
Cats, dogs OK
None
None laundry
None parking
-- Heating
What's special
Modern comfortLarge islandPrivate patioGranite countertopsElegant styleOpen floor planGenerous living space
- 1 day |
- -- |
- -- |
Travel times
Looking to buy when your lease ends?
Consider a first-time homebuyer savings account designed to grow your down payment with up to a 6% match & 3.83% APY.
Facts & features
Interior
Bedrooms & bathrooms
- Bedrooms: 4
- Bathrooms: 2
- Full bathrooms: 2
Cooling
- Contact manager
Appliances
- Laundry: Contact manager
Features
- Walk In Closet
Interior area
- Total interior livable area: 1,936 sqft
Property
Parking
- Parking features: Contact manager
- Details: Contact manager
Features
- Exterior features: Heating system: none, Walk In Closet
Details
- Parcel number: 644514059
Construction
Type & style
- Home type: SingleFamily
- Property subtype: Single Family Residence
Community & HOA
Location
- Region: Palmetto
Financial & listing details
- Lease term: Contact For Details
Price history
| Date | Event | Price |
|---|---|---|
| 10/8/2025 | Listed for rent | $2,245-5.7%$1/sqft |
Source: Zillow Rentals | ||
| 9/13/2023 | Listing removed | -- |
Source: Zillow Rentals | ||
| 9/2/2023 | Listed for rent | $2,380$1/sqft |
Source: Zillow Rentals | ||
| 8/31/2023 | Sold | $366,700$189/sqft |
Source: Public Record | ||
Neighborhood: 34221
- Special offer! Fall into Savings! The next 6 homes leased will receive SIX WEEKS FREE RENT on their new home.*

