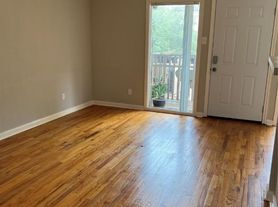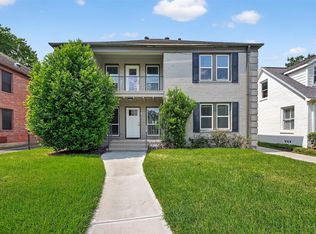Just in time for the Holidays! This beautifully updated one-story home in Braeswood Place features 3 bedrooms, 2 baths, and a versatile study/flex space. The open layout showcases a chef's kitchen with a stunning quartz island, modern cabinetry, and stainless appliances, seamlessly connecting to the spacious living and dining areas. The primary suite includes a walk-in closet and a serene retreat, while the additional bedrooms offer flexibility and comfort. A two-car garage, included refrigerator, washer and dryer, and a Ring security system. Step outside to a lush backyard with a large covered patio, perfect for entertaining or simply relaxing at home. Ideally located within walking distance of excellent schools, Whole Foods, YMCA, parks, and neighborhood restaurants., Minutes from the Medical Center, Rice Village, and the Museum District. This home offers the perfect blend of modern updates, everyday convenience, and an unbeatable location. The property has never flooded.
Copyright notice - Data provided by HAR.com 2022 - All information provided should be independently verified.
House for rent
$3,500/mo
4019 Blue Bonnet Blvd, Houston, TX 77025
3beds
1,459sqft
Price may not include required fees and charges.
Singlefamily
Available now
Electric, ceiling fan
Gas dryer hookup laundry
2 Attached garage spaces parking
Natural gas
What's special
Lush backyardTwo-car garageLarge covered patioBeautifully updated one-story homeStainless appliancesStunning quartz islandSerene retreat
- 8 days |
- -- |
- -- |
Travel times
Looking to buy when your lease ends?
Consider a first-time homebuyer savings account designed to grow your down payment with up to a 6% match & a competitive APY.
Facts & features
Interior
Bedrooms & bathrooms
- Bedrooms: 3
- Bathrooms: 2
- Full bathrooms: 2
Heating
- Natural Gas
Cooling
- Electric, Ceiling Fan
Appliances
- Included: Dishwasher, Disposal, Dryer, Microwave, Oven, Refrigerator, Stove
- Laundry: Gas Dryer Hookup, In Unit, Washer Hookup
Features
- 2 Bedrooms Down, All Bedrooms Down, Ceiling Fan(s), Primary Bed - 1st Floor, Walk In Closet
Interior area
- Total interior livable area: 1,459 sqft
Property
Parking
- Total spaces: 2
- Parking features: Attached, Covered
- Has attached garage: Yes
- Details: Contact manager
Features
- Stories: 1
- Exterior features: 2 Bedrooms Down, All Bedrooms Down, Architecture Style: Ranch Rambler, Attached, Gas Dryer Hookup, Heating: Gas, Living/Dining Combo, Lot Features: Street, Primary Bed - 1st Floor, Street, Walk In Closet, Washer Hookup, Water Heater
Details
- Parcel number: 0730040100005
Construction
Type & style
- Home type: SingleFamily
- Architectural style: RanchRambler
- Property subtype: SingleFamily
Condition
- Year built: 1950
Community & HOA
Location
- Region: Houston
Financial & listing details
- Lease term: 12 Months
Price history
| Date | Event | Price |
|---|---|---|
| 11/14/2025 | Listed for rent | $3,500-7.9%$2/sqft |
Source: | ||
| 11/13/2025 | Listing removed | $3,800$3/sqft |
Source: | ||
| 10/23/2025 | Listed for rent | $3,800-1.9%$3/sqft |
Source: | ||
| 10/23/2025 | Listing removed | $3,875$3/sqft |
Source: | ||
| 10/3/2025 | Price change | $3,875-3.1%$3/sqft |
Source: | ||

