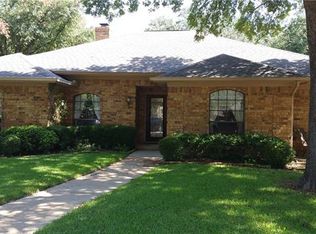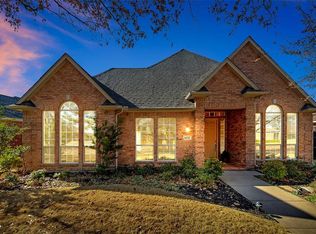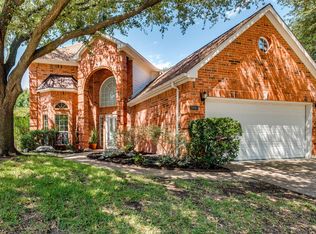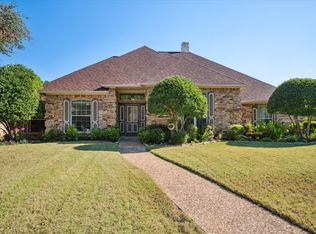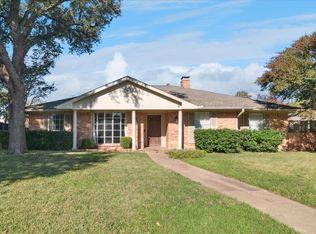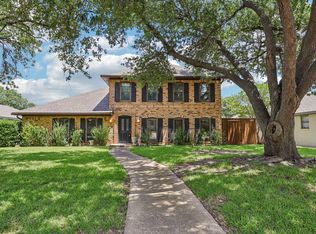OFFER DEADLINE MONDAY, NOVEMBER 10 @ 5:00PM. With more than 700 sqft above the typical single level residence in the neighborhood, this truly is a unique opportunity situated on a large corner lot nearly a quarter acre perfect for outdoor lovers... backyard features a deep oversized pool & spa with plenty of room to lounge and enjoy the space - expansive covered patio and towering oak trees provide plenty of shade. Backyard offers extreme privacy in a professionally landscaped setting with custom criss-crossed fence... all illuminated by outdoor tree lighting system. The oversized 3 car garage is approx 800 sqft easily parks large SUVs with additional space for a workshop + huge floored attic for storage above. Multiple living areas and generously sized bedrooms easily accommodate your furniture with ease and the laundry room is the envy of the neighbors. Kitchen has ample storage and countertop space with upgraded stainless steel appliances. Super high efficiency Carrier HVAC system installed December 2020. Pool re-plastered + pump & heater replaced approx 5 years ago setting you up for years of enjoyment. Reach out for a complete list of special features and to learn more about this special Addison home! There is NO HOA on this block. Call to schedule a showing today or join us at the open house!
Pending
Price cut: $45K (10/25)
$650,000
4019 Bobbin Ln, Addison, TX 75001
3beds
2,722sqft
Est.:
Single Family Residence
Built in 1986
9,757.44 Square Feet Lot
$635,700 Zestimate®
$239/sqft
$-- HOA
What's special
Towering oak treesOutdoor tree lighting systemExtreme privacyLarge corner lotCustom criss-crossed fenceUpgraded stainless steel appliancesExpansive covered patio
- 136 days |
- 112 |
- 0 |
Likely to sell faster than
Zillow last checked: 8 hours ago
Listing updated: December 12, 2025 at 07:13am
Listed by:
David Heape 0610754 214-473-5000,
Keller Williams Realty DPR 972-732-6000
Source: NTREIS,MLS#: 21015128
Facts & features
Interior
Bedrooms & bathrooms
- Bedrooms: 3
- Bathrooms: 3
- Full bathrooms: 2
- 1/2 bathrooms: 1
Primary bedroom
- Features: Cedar Closet(s), Dual Sinks, Garden Tub/Roman Tub, Linen Closet, Separate Shower, Walk-In Closet(s)
- Level: First
- Dimensions: 16 x 15
Bedroom
- Features: Walk-In Closet(s)
- Level: First
- Dimensions: 15 x 12
Bedroom
- Level: First
- Dimensions: 12 x 12
Dining room
- Level: First
- Dimensions: 20 x 12
Kitchen
- Features: Breakfast Bar, Built-in Features, Butler's Pantry, Eat-in Kitchen, Kitchen Island, Pantry, Tile Counters
- Level: First
- Dimensions: 23 x 15
Laundry
- Level: First
- Dimensions: 8 x 12
Living room
- Features: Built-in Features
- Level: First
- Dimensions: 17 x 34
Heating
- Central
Cooling
- Central Air
Appliances
- Included: Convection Oven, Dishwasher, Electric Cooktop, Electric Oven, Electric Water Heater, Disposal, Microwave, Vented Exhaust Fan, Wine Cooler
- Laundry: Washer Hookup, Dryer Hookup, GasDryer Hookup
Features
- Wet Bar, Decorative/Designer Lighting Fixtures, High Speed Internet, Paneling/Wainscoting, Cable TV, Vaulted Ceiling(s), Walk-In Closet(s), Wired for Sound
- Flooring: Carpet, Ceramic Tile, Laminate, Tile
- Has basement: No
- Number of fireplaces: 1
- Fireplace features: Decorative, Dining Room, Family Room, Gas, Gas Log, Gas Starter, Masonry, See Through
Interior area
- Total interior livable area: 2,722 sqft
Video & virtual tour
Property
Parking
- Total spaces: 3
- Parking features: Garage, Garage Door Opener, Oversized
- Attached garage spaces: 3
Features
- Levels: One
- Stories: 1
- Patio & porch: Deck, Patio, Covered
- Exterior features: Garden, Lighting, Rain Gutters
- Has private pool: Yes
- Pool features: Gunite, Heated, In Ground, Outdoor Pool, Pool, Private, Pool Sweep, Pool/Spa Combo
- Fencing: Back Yard,Wood
Lot
- Size: 9,757.44 Square Feet
- Features: Corner Lot, Cul-De-Sac, Interior Lot, Irregular Lot, Landscaped, Subdivision, Sprinkler System, Few Trees
Details
- Parcel number: 10000926197400000
Construction
Type & style
- Home type: SingleFamily
- Architectural style: Detached
- Property subtype: Single Family Residence
Materials
- Roof: Composition
Condition
- Year built: 1986
Utilities & green energy
- Sewer: Public Sewer
- Water: Public
- Utilities for property: Natural Gas Available, Sewer Available, Separate Meters, Water Available, Cable Available
Community & HOA
Community
- Features: Curbs, Sidewalks
- Security: Prewired, Security System Owned, Security System, Fire Alarm, Smoke Detector(s), Security Service
- Subdivision: Midway Meadows
HOA
- Has HOA: No
Location
- Region: Addison
Financial & listing details
- Price per square foot: $239/sqft
- Tax assessed value: $638,630
- Annual tax amount: $9,617
- Date on market: 8/2/2025
- Cumulative days on market: 108 days
Estimated market value
$635,700
$604,000 - $667,000
$5,062/mo
Price history
Price history
| Date | Event | Price |
|---|---|---|
| 12/12/2025 | Pending sale | $650,000$239/sqft |
Source: NTREIS #21015128 Report a problem | ||
| 11/17/2025 | Contingent | $650,000$239/sqft |
Source: NTREIS #21015128 Report a problem | ||
| 10/25/2025 | Price change | $650,000-6.5%$239/sqft |
Source: NTREIS #21015128 Report a problem | ||
| 9/30/2025 | Price change | $695,000-4.1%$255/sqft |
Source: NTREIS #21015128 Report a problem | ||
| 9/14/2025 | Price change | $725,000-3.3%$266/sqft |
Source: NTREIS #21015128 Report a problem | ||
Public tax history
Public tax history
| Year | Property taxes | Tax assessment |
|---|---|---|
| 2024 | $9,617 +9.7% | $638,630 +4.5% |
| 2023 | $8,766 -5.7% | $610,840 +15.8% |
| 2022 | $9,296 -6.5% | $527,480 +18.2% |
Find assessor info on the county website
BuyAbility℠ payment
Est. payment
$4,189/mo
Principal & interest
$3121
Property taxes
$840
Home insurance
$228
Climate risks
Neighborhood: 75001
Nearby schools
GreatSchools rating
- 4/10George Herbert Walker Bush Elementary SchoolGrades: PK-5Distance: 0.6 mi
- 4/10Ewell D Walker Middle SchoolGrades: 6-8Distance: 2.8 mi
- 3/10W T White High SchoolGrades: 9-12Distance: 2.4 mi
Schools provided by the listing agent
- Elementary: Bush
- Middle: Walker
- High: White
- District: Dallas ISD
Source: NTREIS. This data may not be complete. We recommend contacting the local school district to confirm school assignments for this home.
- Loading
