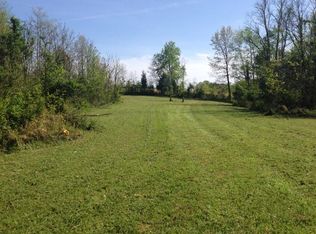Closed
$385,000
4019 Calista Rd, Cross Plains, TN 37049
2beds
1,545sqft
Single Family Residence, Residential
Built in 2014
0.93 Acres Lot
$385,500 Zestimate®
$249/sqft
$2,077 Estimated rent
Home value
$385,500
$362,000 - $412,000
$2,077/mo
Zestimate® history
Loading...
Owner options
Explore your selling options
What's special
You cannot beat THE VIEWS this home has to offer! There is an additional 720 sq ft of climate controlled space that is not included in the square footage. This brick home has been lovingly maintained and updated including modern interior paint colors. True Granite countertops and Finished Hardwood throughout makes for superior durability and style. Two bedrooms are located upstairs with a full bathroom. The kitchen offers plenty of storage with an extra large pantry. Downstairs there is another FULL bathroom and a private FLEX ROOM. This home radiates exceptional quality and includes a STORM SHELTER inside! The large screened back deck provides ample views of beautiful Robertson County countryside. Lots of possibilites here! Schedule a showing to see everything this home has to offer!
Zillow last checked: 8 hours ago
Listing updated: June 25, 2024 at 01:50pm
Listing Provided by:
Jen Knight 615-361-5010,
Century 21 Prestige Nashville
Bought with:
MaryGail Anderson, 340635
Whitetail Properties Real Estate, LLC
Source: RealTracs MLS as distributed by MLS GRID,MLS#: 2642368
Facts & features
Interior
Bedrooms & bathrooms
- Bedrooms: 2
- Bathrooms: 2
- Full bathrooms: 2
- Main level bedrooms: 2
Heating
- Central
Cooling
- Central Air
Appliances
- Included: Electric Oven, Cooktop
Features
- Flooring: Wood
- Basement: Combination
- Number of fireplaces: 1
- Fireplace features: Wood Burning
Interior area
- Total structure area: 1,545
- Total interior livable area: 1,545 sqft
- Finished area above ground: 1,254
- Finished area below ground: 291
Property
Parking
- Total spaces: 1
- Parking features: Basement
- Attached garage spaces: 1
Features
- Levels: Two
- Stories: 2
- Patio & porch: Porch, Deck, Screened
Lot
- Size: 0.93 Acres
Details
- Additional structures: Storm Shelter
- Parcel number: 073 05803 000
- Special conditions: Standard
Construction
Type & style
- Home type: SingleFamily
- Property subtype: Single Family Residence, Residential
Materials
- Brick, Vinyl Siding
Condition
- New construction: No
- Year built: 2014
Utilities & green energy
- Sewer: Septic Tank
- Water: Public
- Utilities for property: Water Available
Community & neighborhood
Location
- Region: Cross Plains
- Subdivision: Ayers Estates
Price history
| Date | Event | Price |
|---|---|---|
| 6/25/2024 | Sold | $385,000-3.7%$249/sqft |
Source: | ||
| 5/18/2024 | Contingent | $399,999$259/sqft |
Source: | ||
| 5/17/2024 | Price change | $399,999-2.4%$259/sqft |
Source: | ||
| 4/20/2024 | Listed for sale | $409,999+7.2%$265/sqft |
Source: | ||
| 4/28/2022 | Sold | $382,500-1.9%$248/sqft |
Source: | ||
Public tax history
| Year | Property taxes | Tax assessment |
|---|---|---|
| 2024 | $1,436 | $79,775 |
| 2023 | $1,436 +10.7% | $79,775 +58.4% |
| 2022 | $1,297 | $50,350 |
Find assessor info on the county website
Neighborhood: 37049
Nearby schools
GreatSchools rating
- 6/10East Robertson Elementary SchoolGrades: PK-5Distance: 4.3 mi
- 4/10East Robertson High SchoolGrades: 6-12Distance: 2.6 mi
Schools provided by the listing agent
- Elementary: East Robertson Elementary
- Middle: East Robertson High School
- High: East Robertson High School
Source: RealTracs MLS as distributed by MLS GRID. This data may not be complete. We recommend contacting the local school district to confirm school assignments for this home.
Get a cash offer in 3 minutes
Find out how much your home could sell for in as little as 3 minutes with a no-obligation cash offer.
Estimated market value$385,500
Get a cash offer in 3 minutes
Find out how much your home could sell for in as little as 3 minutes with a no-obligation cash offer.
Estimated market value
$385,500
