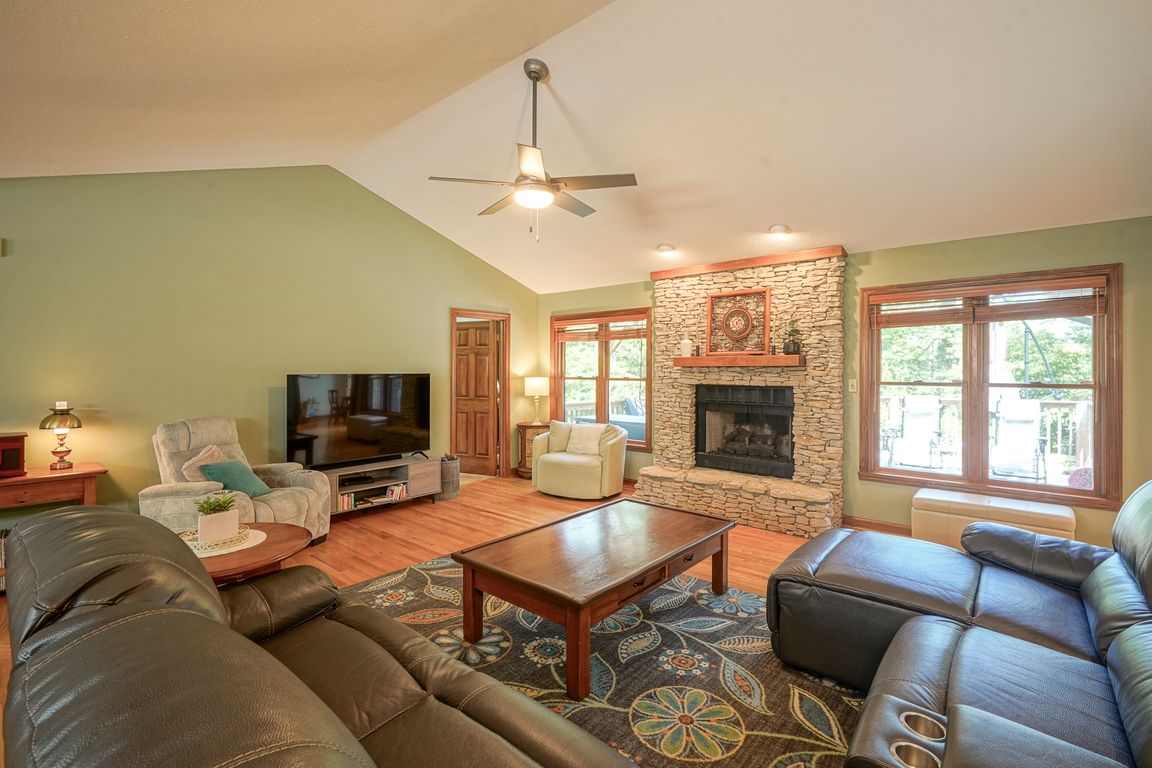
ActivePrice cut: $6K (9/9)
$633,900
5beds
3,988sqft
4019 E Bennington Blvd, Bloomington, IN 47401
5beds
3,988sqft
Residential, single family residence
Built in 1996
0.30 Acres
2 Attached garage spaces
$159 price/sqft
$120 annually HOA fee
What's special
Extended family suiteFinished walkout basementStunning stone countertopsWood stoveTornado shelterUpdated kitchenHuge storage area
This house comes with a REDUCED RATE as low as 5.875% (APR 6.274%) as of 07/01/2025 through List & LockTM. This is a seller paid rate-buydown that reduces the buyer's interest rate and monthly payment. Terms apply, see disclosures for more information. Located in a sought-after east side neighborhood, this spacious ...
- 159 days |
- 376 |
- 14 |
Source: MIBOR as distributed by MLS GRID,MLS#: 22043669
Travel times
Living Room
Kitchen
Primary Bedroom
Zillow last checked: 8 hours ago
Listing updated: October 26, 2025 at 03:40pm
Listing Provided by:
Jay Kohlmeier 812-391-6957,
Trueblood Real Estate
Source: MIBOR as distributed by MLS GRID,MLS#: 22043669
Facts & features
Interior
Bedrooms & bathrooms
- Bedrooms: 5
- Bathrooms: 4
- Full bathrooms: 4
- Main level bathrooms: 3
- Main level bedrooms: 3
Primary bedroom
- Level: Main
- Area: 240 Square Feet
- Dimensions: 15'x16'
Bedroom 2
- Level: Main
- Area: 204 Square Feet
- Dimensions: 12'x17'
Bedroom 3
- Level: Main
- Area: 165 Square Feet
- Dimensions: 11'x15'
Bedroom 4
- Level: Basement
- Area: 182 Square Feet
- Dimensions: 13'x14'
Bedroom 5
- Level: Basement
- Area: 180 Square Feet
- Dimensions: 15'x12'
Dining room
- Level: Main
- Area: 195 Square Feet
- Dimensions: 13'x15'
Family room
- Level: Basement
- Area: 364 Square Feet
- Dimensions: 26'x14
Kitchen
- Level: Main
- Area: 221 Square Feet
- Dimensions: 17'x13'
Living room
- Level: Main
- Area: 320 Square Feet
- Dimensions: 20'x16'
Heating
- Forced Air, Heat Pump
Cooling
- Central Air
Appliances
- Included: Dishwasher, Dryer, Electric Water Heater, Disposal, Microwave, Oven, Refrigerator, Washer
Features
- Double Vanity, Cathedral Ceiling(s), Kitchen Island, Entrance Foyer, Hardwood Floors, Eat-in Kitchen, Walk-In Closet(s)
- Flooring: Hardwood
- Has basement: Yes
- Number of fireplaces: 1
- Fireplace features: Gas Log
Interior area
- Total structure area: 3,988
- Total interior livable area: 3,988 sqft
- Finished area below ground: 2,092
Property
Parking
- Total spaces: 2
- Parking features: Attached
- Attached garage spaces: 2
Features
- Levels: One
- Stories: 1
- Patio & porch: Covered, Deck
- Fencing: Fenced
Lot
- Size: 0.3 Acres
Details
- Parcel number: 530801206040000009
- Horse amenities: None
Construction
Type & style
- Home type: SingleFamily
- Architectural style: Ranch
- Property subtype: Residential, Single Family Residence
Materials
- Brick, Vinyl Siding
- Foundation: Concrete Perimeter
Condition
- New construction: No
- Year built: 1996
Utilities & green energy
- Water: Private
Community & HOA
Community
- Features: Low Maintenance Lifestyle
- Subdivision: Gentry Honours
HOA
- Has HOA: Yes
- HOA fee: $120 annually
Location
- Region: Bloomington
Financial & listing details
- Price per square foot: $159/sqft
- Tax assessed value: $540,900
- Annual tax amount: $5,890
- Date on market: 6/15/2025
- Cumulative days on market: 178 days