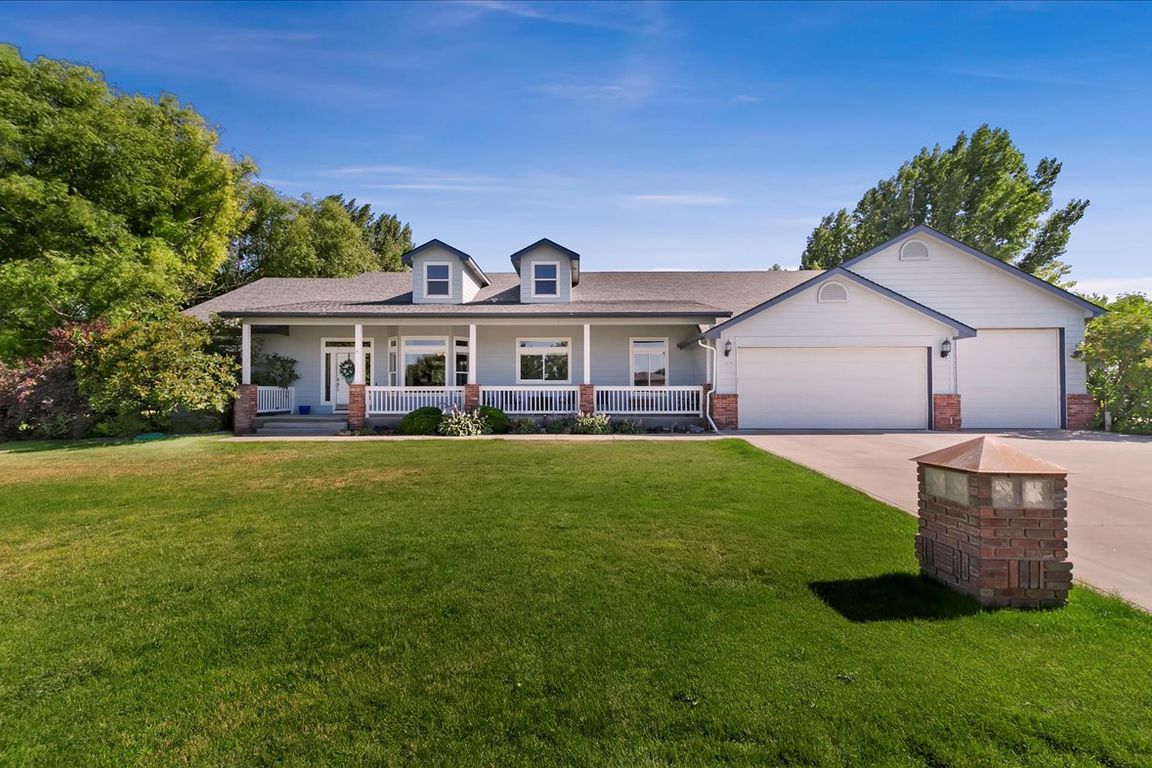
ActivePrice cut: $1K (8/16)
$964,000
4beds
3baths
3,160sqft
4019 E Man O War Dr, Nampa, ID 83686
4beds
3baths
3,160sqft
Single family residence
Built in 2002
1.13 Acres
13 Attached garage spaces
$305 price/sqft
$295 annually HOA fee
What's special
Hickory cabinetrySplit-bedroom floor planBeautifully landscaped acresCharming covered front porchLower-level bonus roomMountain viewsFruit orchard
Set on 1.13 beautifully landscaped acres, this home offers Idaho living at its finest—peaceful & private, yet conveniently close to town. A charming covered front porch with mountain views sets the tone for the welcoming interior that flows from the formal dining room into a spacious great room to a chef's ...
- 62 days
- on Zillow |
- 2,112 |
- 54 |
Source: IMLS,MLS#: 98951509
Travel times
Kitchen
Living Room
Dining Room
Zillow last checked: 7 hours ago
Listing updated: 22 hours ago
Listed by:
Jamie Robb 208-407-5593,
Homes of Idaho
Source: IMLS,MLS#: 98951509
Facts & features
Interior
Bedrooms & bathrooms
- Bedrooms: 4
- Bathrooms: 3
- Main level bathrooms: 2
- Main level bedrooms: 3
Primary bedroom
- Level: Main
- Area: 304
- Dimensions: 19 x 16
Bedroom 2
- Level: Main
- Area: 180
- Dimensions: 12 x 15
Bedroom 3
- Level: Main
- Area: 180
- Dimensions: 12 x 15
Bedroom 4
- Level: Lower
- Area: 96
- Dimensions: 12 x 8
Dining room
- Level: Main
- Area: 156
- Dimensions: 12 x 13
Kitchen
- Level: Main
- Area: 210
- Dimensions: 14 x 15
Heating
- Heated, Forced Air, Natural Gas
Cooling
- Central Air
Appliances
- Included: Gas Water Heater, Dishwasher, Disposal, Microwave, Oven/Range Freestanding, Gas Range
Features
- Workbench, Bath-Master, Bed-Master Main Level, Formal Dining, Great Room, Rec/Bonus, Double Vanity, Walk-In Closet(s), Breakfast Bar, Kitchen Island, Granite Counters, Number of Baths Main Level: 2, Bonus Room Size: 18x18, Bonus Room Level: Down
- Flooring: Concrete, Hardwood, Tile, Carpet
- Windows: Skylight(s)
- Has basement: No
- Number of fireplaces: 1
- Fireplace features: One, Gas
Interior area
- Total structure area: 3,160
- Total interior livable area: 3,160 sqft
- Finished area above ground: 3,160
- Finished area below ground: 0
Video & virtual tour
Property
Parking
- Total spaces: 13
- Parking features: Garage Door Access, RV/Boat, Attached, Detached, RV Access/Parking, Driveway
- Attached garage spaces: 13
- Has uncovered spaces: Yes
- Details: Garage: 56x46
Accessibility
- Accessibility features: Handicapped, Accessible Hallway(s), Accessible Approach with Ramp
Features
- Levels: Single with Below Grade
- Patio & porch: Covered Patio/Deck
- Pool features: Private
- Has spa: Yes
- Spa features: Heated, Bath
- Fencing: Full,Vinyl
Lot
- Size: 1.13 Acres
- Features: 1 - 4.99 AC, Garden, Horses, Irrigation Available, Chickens, Auto Sprinkler System, Full Sprinkler System, Pressurized Irrigation Sprinkler System
Details
- Additional structures: Shed(s)
- Parcel number: R3241920500
- Zoning: RA
- Horses can be raised: Yes
Construction
Type & style
- Home type: SingleFamily
- Property subtype: Single Family Residence
Materials
- Insulation, Frame, Masonry, HardiPlank Type
- Roof: Composition
Condition
- Year built: 2002
Utilities & green energy
- Electric: 220 Volts
- Water: Public
- Utilities for property: Sewer Connected, Electricity Connected, Cable Connected
Community & HOA
Community
- Subdivision: Triple Crown
HOA
- Has HOA: Yes
- HOA fee: $295 annually
Location
- Region: Nampa
Financial & listing details
- Price per square foot: $305/sqft
- Tax assessed value: $857,910
- Annual tax amount: $4,546
- Date on market: 6/18/2025
- Listing terms: Cash,Conventional,FHA,VA Loan
- Ownership: Fee Simple
- Electric utility on property: Yes
- Road surface type: Paved