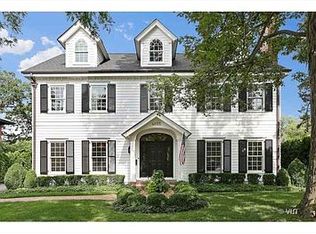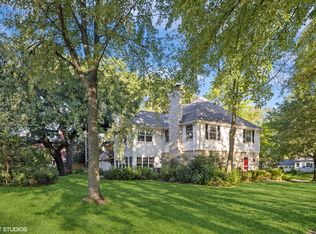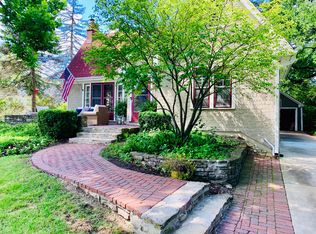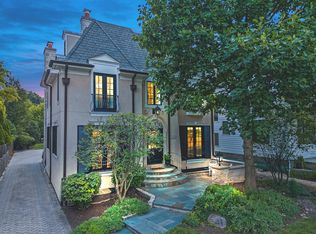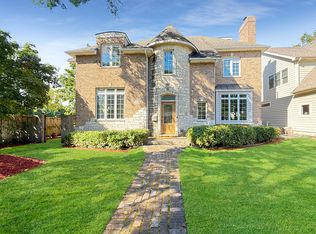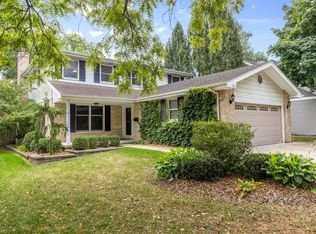Rarely does a home of this presence and pedigree come to market. Perfectly poised on a magnificent 99 x 130 corner lot in the coveted Field Park neighborhood, this extraordinary residence blends timeless architecture with modern amenities -offering a lifestyle of elegance, comfort, and distinction. Opportunities to secure a parcel of this size and prominence alone are increasingly rare-making the grounds themselves a remarkable investment, even before considering the home's exceptional design. A sweeping staircase and soaring foyer introduce interiors designed to impress. Sunlight cascades through expansive windows, illuminating rich millwork, handcrafted cabinetry, and architectural details that speak to enduring craftsmanship. Three all-season porches extend the living experience, offering tranquil retreats to savor the beauty of the lush grounds year-round. At the heart of the home, the gourmet kitchen anchors daily life. It features a generous island, custom Crown Point cabinetry, granite counters, and professional-grade Sub-Zero, Viking, and Bosch appliances. The kitchen flows seamlessly into a dramatic family room, where 19-foot ceilings and a towering stone fireplace create a striking backdrop for gatherings of every size. Formal entertaining unfolds in the elegant dining room with bay windows, while the stately living room offers pocket doors, bespoke built-ins, and a wood-burning fireplace. A versatile first-floor office with full bath and private sun porch provides the perfect workspace-or easily transforms into a guest suite. Upstairs, the primary suite feels like a private retreat, complete with vaulted ceilings, a gas fireplace, a sitting area, a balcony, and an ensuite bath. The second bedroom offers the luxury of its own ensuite bath, while the third and fourth bedrooms share a full hall bathroom. For added convenience, a washer and dryer hookup is located on this level-complemented by the basement laundry room. Positioned just off the garage entry, it's perfect for handling wet or muddy clothes with ease. The third floor extends the home's versatility with two additional bedrooms and a full bath. This flexible space has seamlessly served as a playroom, studio, and private guest quarters over the years, adapting effortlessly to the needs of modern living.. A three-zone HVAC system ensures year-round comfort. This distinguished residence invites its next steward to enjoy its remarkable character and scale while envisioning enhancements that will gracefully carry it forward. All of this is in one of Western Springs' most coveted locations-steps from Field Park Elementary and McClure Middle School, minutes to the Metra and vibrant downtown, with boutique shops, dining, and effortless access to I-294. A true Field Park treasure-set on a parcel as rare as it is valuable-ready to inspire the next chapter in its classic legacy.
Contingent
$1,599,000
4019 Howard Ave, Western Springs, IL 60558
6beds
5,248sqft
Est.:
Single Family Residence
Built in 1997
0.3 Acres Lot
$1,518,400 Zestimate®
$305/sqft
$-- HOA
What's special
Gas fireplaceWood-burning fireplaceArchitectural detailsTowering stone fireplaceModern amenitiesPrivate guest quartersTimeless architecture
- 93 days |
- 157 |
- 5 |
Zillow last checked: 8 hours ago
Listing updated: October 16, 2025 at 09:00am
Listing courtesy of:
Michael Pochron 708-707-9411,
@properties Christie's International Real Estate,
Trish Orndorff 708-655-7947,
@properties Christie's International Real Estate
Source: MRED as distributed by MLS GRID,MLS#: 12473941
Facts & features
Interior
Bedrooms & bathrooms
- Bedrooms: 6
- Bathrooms: 7
- Full bathrooms: 6
- 1/2 bathrooms: 1
Rooms
- Room types: Breakfast Room, Heated Sun Room, Screened Porch, Foyer, Office, Family Room, Bedroom 5, Bedroom 6, Game Room, Utility Room-Lower Level
Primary bedroom
- Features: Flooring (Carpet), Bathroom (Full)
- Level: Second
- Area: 1020 Square Feet
- Dimensions: 34X30
Bedroom 2
- Features: Flooring (Carpet)
- Level: Second
- Area: 270 Square Feet
- Dimensions: 15X18
Bedroom 3
- Features: Flooring (Carpet)
- Level: Second
- Area: 210 Square Feet
- Dimensions: 15X14
Bedroom 4
- Features: Flooring (Carpet)
- Level: Second
- Area: 132 Square Feet
- Dimensions: 12X11
Bedroom 5
- Features: Flooring (Carpet)
- Level: Third
- Area: 110 Square Feet
- Dimensions: 11X10
Bedroom 6
- Features: Flooring (Carpet)
- Level: Third
- Area: 110 Square Feet
- Dimensions: 11X10
Breakfast room
- Features: Flooring (Terracotta)
- Level: Main
- Area: 147 Square Feet
- Dimensions: 21X7
Dining room
- Features: Flooring (Hardwood)
- Level: Main
- Area: 240 Square Feet
- Dimensions: 16X15
Family room
- Features: Flooring (Hardwood)
- Level: Main
- Area: 322 Square Feet
- Dimensions: 23X14
Other
- Features: Flooring (Terracotta)
- Level: Basement
- Area: 728 Square Feet
- Dimensions: 28X26
Foyer
- Features: Flooring (Hardwood)
- Level: Main
- Area: 285 Square Feet
- Dimensions: 19X15
Game room
- Features: Flooring (Terracotta)
- Level: Basement
- Area: 840 Square Feet
- Dimensions: 40X21
Other
- Features: Flooring (Hardwood)
- Level: Main
- Area: 171 Square Feet
- Dimensions: 19X9
Kitchen
- Features: Kitchen (Island), Flooring (Terracotta)
- Level: Main
- Area: 336 Square Feet
- Dimensions: 21X16
Living room
- Features: Flooring (Hardwood)
- Level: Main
- Area: 374 Square Feet
- Dimensions: 22X17
Office
- Features: Flooring (Hardwood)
- Level: Main
- Area: 192 Square Feet
- Dimensions: 16X12
Screened porch
- Level: Main
- Area: 144 Square Feet
- Dimensions: 12X12
Other
- Level: Basement
- Area: 260 Square Feet
- Dimensions: 20X13
Heating
- Natural Gas, Forced Air
Cooling
- Central Air, Zoned
Appliances
- Included: Range, Microwave, Dishwasher, High End Refrigerator, Washer, Dryer, Wine Refrigerator
Features
- Cathedral Ceiling(s), Bookcases, Special Millwork, Granite Counters, Separate Dining Room
- Flooring: Hardwood, Wood
- Windows: Screens
- Basement: Finished,Full
- Number of fireplaces: 3
- Fireplace features: Double Sided, Wood Burning, Family Room, Living Room, Master Bedroom
Interior area
- Total structure area: 0
- Total interior livable area: 5,248 sqft
Property
Parking
- Total spaces: 2
- Parking features: Brick Driveway, Garage Door Opener, On Site, Garage Owned, Attached, Garage
- Attached garage spaces: 2
- Has uncovered spaces: Yes
Accessibility
- Accessibility features: No Disability Access
Features
- Stories: 3
- Patio & porch: Deck, Patio
- Exterior features: Balcony
Lot
- Size: 0.3 Acres
- Dimensions: 99 X 130
- Features: Corner Lot
Details
- Parcel number: 18051110010000
- Special conditions: List Broker Must Accompany
Construction
Type & style
- Home type: SingleFamily
- Architectural style: Prairie
- Property subtype: Single Family Residence
Materials
- Brick
- Foundation: Concrete Perimeter
- Roof: Asphalt
Condition
- New construction: No
- Year built: 1997
Utilities & green energy
- Electric: Circuit Breakers, 200+ Amp Service
- Sewer: Public Sewer
- Water: Public
Community & HOA
Community
- Features: Park, Tennis Court(s), Curbs, Sidewalks, Street Lights, Street Paved
HOA
- Services included: None
Location
- Region: Western Springs
Financial & listing details
- Price per square foot: $305/sqft
- Tax assessed value: $1,459,990
- Annual tax amount: $31,714
- Date on market: 9/17/2025
- Ownership: Fee Simple
Estimated market value
$1,518,400
$1.38M - $1.67M
$6,480/mo
Price history
Price history
| Date | Event | Price |
|---|---|---|
| 10/11/2025 | Contingent | $1,599,000$305/sqft |
Source: | ||
| 9/17/2025 | Listed for sale | $1,599,000-3%$305/sqft |
Source: | ||
| 9/17/2025 | Listing removed | $1,649,000$314/sqft |
Source: | ||
| 7/8/2025 | Price change | $1,649,000-2.4%$314/sqft |
Source: | ||
| 6/5/2025 | Price change | $1,690,000-3.4%$322/sqft |
Source: | ||
Public tax history
Public tax history
| Year | Property taxes | Tax assessment |
|---|---|---|
| 2023 | $31,714 -8.8% | $145,999 +4.6% |
| 2022 | $34,782 +6.6% | $139,630 |
| 2021 | $32,631 +2.1% | $139,630 |
Find assessor info on the county website
BuyAbility℠ payment
Est. payment
$11,113/mo
Principal & interest
$8048
Property taxes
$2505
Home insurance
$560
Climate risks
Neighborhood: 60558
Nearby schools
GreatSchools rating
- 10/10Field Park Elementary SchoolGrades: PK-5Distance: 0.4 mi
- 7/10Mcclure Jr High SchoolGrades: 6-8Distance: 0.3 mi
- 10/10Lyons Twp High SchoolGrades: 9-12Distance: 0.9 mi
Schools provided by the listing agent
- Elementary: Field Park Elementary School
- Middle: Mcclure Junior High School
- High: Lyons Twp High School
- District: 101
Source: MRED as distributed by MLS GRID. This data may not be complete. We recommend contacting the local school district to confirm school assignments for this home.
- Loading
