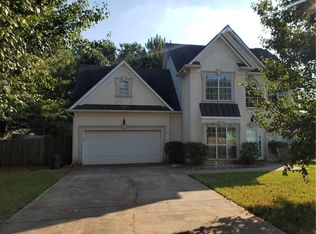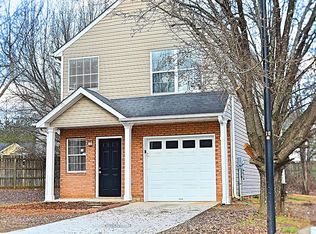Closed
$370,000
4019 Kingsbrook Blvd, Decatur, GA 30034
4beds
2,186sqft
Single Family Residence
Built in 1996
0.28 Acres Lot
$364,200 Zestimate®
$169/sqft
$2,140 Estimated rent
Home value
$364,200
$331,000 - $401,000
$2,140/mo
Zestimate® history
Loading...
Owner options
Explore your selling options
What's special
Welcome to this beautifully updated 4-bedroom, 2.5-bath home, where modern upgrades meet timeless charm. Freshly painted with brand-new oversized windows, this home is filled with natural light throughout. The oversized Owner's Suite is a true retreat, featuring an En Suite bath with dual vanities, a relaxing garden tub, a separate shower, and a private water closet. Enjoy the comfort of new carpet, stylish new light fixtures, and an updated kitchen perfect for entertaining. Step outside to the newly built rear deck that is ideal for outdoor gatherings. With a newer roof and many more upgrades, this home is truly move-in ready. Conveniently located near I-20 and I-285, offering easy access to shopping, dining, and more. Do not miss this incredible opportunity-schedule your showing today!
Zillow last checked: 8 hours ago
Listing updated: April 01, 2025 at 08:23am
Listed by:
Vanessa M Calhoun 470-209-8136,
HomeSmart
Bought with:
Camryn Thompson, 436355
Joe Stockdale Real Estate
Source: GAMLS,MLS#: 10446449
Facts & features
Interior
Bedrooms & bathrooms
- Bedrooms: 4
- Bathrooms: 3
- Full bathrooms: 2
- 1/2 bathrooms: 1
Dining room
- Features: Separate Room
Kitchen
- Features: Country Kitchen, Kitchen Island, Pantry, Walk-in Pantry
Heating
- Central, Natural Gas
Cooling
- Ceiling Fan(s), Central Air
Appliances
- Included: Dishwasher, Electric Water Heater, Oven/Range (Combo), Refrigerator
- Laundry: Mud Room
Features
- Separate Shower, Soaking Tub, Split Bedroom Plan, Tray Ceiling(s), Walk-In Closet(s)
- Flooring: Carpet
- Windows: Double Pane Windows
- Basement: None
- Number of fireplaces: 1
- Fireplace features: Factory Built, Family Room
- Common walls with other units/homes: No Common Walls
Interior area
- Total structure area: 2,186
- Total interior livable area: 2,186 sqft
- Finished area above ground: 2,186
- Finished area below ground: 0
Property
Parking
- Total spaces: 2
- Parking features: Attached, Garage, Kitchen Level
- Has attached garage: Yes
Features
- Levels: Two
- Stories: 2
- Patio & porch: Deck
- Fencing: Back Yard
- Body of water: None
Lot
- Size: 0.28 Acres
- Features: Level
- Residential vegetation: Cleared
Details
- Parcel number: 15 061 02 228
- Special conditions: Investor Owned
Construction
Type & style
- Home type: SingleFamily
- Architectural style: Traditional
- Property subtype: Single Family Residence
Materials
- Stucco, Vinyl Siding
- Foundation: Slab
- Roof: Composition
Condition
- Resale
- New construction: No
- Year built: 1996
Utilities & green energy
- Electric: 220 Volts
- Sewer: Public Sewer
- Water: Public
- Utilities for property: Cable Available, Electricity Available, High Speed Internet, Natural Gas Available, Phone Available, Sewer Available
Community & neighborhood
Community
- Community features: Street Lights
Location
- Region: Decatur
- Subdivision: Kingsbrook Estate
HOA & financial
HOA
- Has HOA: No
- Services included: None
Other
Other facts
- Listing agreement: Exclusive Right To Sell
- Listing terms: Cash,Conventional,FHA,VA Loan
Price history
| Date | Event | Price |
|---|---|---|
| 3/31/2025 | Sold | $370,000-1.3%$169/sqft |
Source: | ||
| 2/20/2025 | Pending sale | $375,000$172/sqft |
Source: | ||
| 2/11/2025 | Listed for sale | $375,000+89.4%$172/sqft |
Source: | ||
| 9/18/2006 | Sold | $198,000+16.5%$91/sqft |
Source: Public Record Report a problem | ||
| 5/16/2006 | Sold | $170,000$78/sqft |
Source: Public Record Report a problem | ||
Public tax history
| Year | Property taxes | Tax assessment |
|---|---|---|
| 2025 | $6,156 +58.5% | $129,680 +7.7% |
| 2024 | $3,884 +24.2% | $120,440 +5.1% |
| 2023 | $3,127 -3.7% | $114,560 +20% |
Find assessor info on the county website
Neighborhood: 30034
Nearby schools
GreatSchools rating
- 4/10Chapel Hill Elementary SchoolGrades: PK-5Distance: 0.4 mi
- 6/10Chapel Hill Middle SchoolGrades: 6-8Distance: 0.5 mi
- 4/10Southwest Dekalb High SchoolGrades: 9-12Distance: 1.6 mi
Schools provided by the listing agent
- Elementary: Chapel Hill
- Middle: Chapel Hill
- High: Southwest Dekalb
Source: GAMLS. This data may not be complete. We recommend contacting the local school district to confirm school assignments for this home.
Get a cash offer in 3 minutes
Find out how much your home could sell for in as little as 3 minutes with a no-obligation cash offer.
Estimated market value$364,200
Get a cash offer in 3 minutes
Find out how much your home could sell for in as little as 3 minutes with a no-obligation cash offer.
Estimated market value
$364,200

