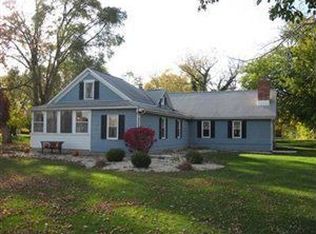Sold for $260,000 on 08/12/25
$260,000
4019 Maple Ave, Castalia, OH 44824
4beds
2,268sqft
Single Family Residence
Built in 1990
1.38 Acres Lot
$261,100 Zestimate®
$115/sqft
$2,733 Estimated rent
Home value
$261,100
$164,000 - $415,000
$2,733/mo
Zestimate® history
Loading...
Owner options
Explore your selling options
What's special
This 2,268 Square Foot 4 Bedroom / 2.5 Bathroom Single-story Ranch On 1.38 Acres In Highly Desirable Castalia Offers A Taste Of History With All The Modern Conveniences You Have Been Looking For!you Can't Miss The Original Stone Wall Lining The Front Of The Property- Talk About A Statement Feature! 2 Car Attached Garage With 220 Outlet (perfect For Electric Vehicles) Which Leads To Mudroom With Large Pantry And Half Bathroom... Drop The Dirty Clothes And The Groceries From The Car And Go! Large Eat-in Kitchen And Living Room With Lots Of Natural Light. Office / Bonus Room Offers Additional Versatility. 3 Seasons Room To Take In The Serene View Of The Property. Gas Fireplace In Living Room For Cozy Nights.nice Sized Bedrooms With Deep Closets And Plenty Of Built In Storage. Primary Bedroom Features Large Walk-in Closet And Recently Renovated Full Bathroom.
Zillow last checked: 8 hours ago
Listing updated: August 15, 2025 at 02:18am
Listed by:
Patrick C. Spettel 419-677-9060 pspettel@gmail.com,
RE/MAX Quality Realty - Norwal
Bought with:
Denise D. Monaghan, 2005009478
Century 21 HomeStar
Source: Firelands MLS,MLS#: 20251909Originating MLS: Firelands MLS
Facts & features
Interior
Bedrooms & bathrooms
- Bedrooms: 4
- Bathrooms: 3
- Full bathrooms: 2
- 1/2 bathrooms: 1
Primary bedroom
- Level: Main
- Area: 192
- Dimensions: 16 x 12
Bedroom 2
- Level: Main
- Area: 160
- Dimensions: 16 x 10
Bedroom 3
- Level: Main
- Area: 132
- Dimensions: 12 x 11
Bedroom 4
- Level: Main
- Area: 120
- Dimensions: 12 x 10
Bedroom 5
- Area: 0
- Dimensions: 0 x 0
Bathroom
- Level: Main
Bathroom 1
- Level: Main
Bathroom 3
- Level: Main
Dining room
- Features: Combo
- Area: 0
- Dimensions: 0 x 0
Family room
- Area: 0
- Dimensions: 0 x 0
Kitchen
- Level: Main
- Area: 315
- Dimensions: 21 x 15
Living room
- Level: Main
- Area: 425
- Dimensions: 25 x 17
Heating
- Electric, Baseboard
Appliances
- Included: Dishwasher, Range
- Laundry: Laundry Room
Features
- Ceiling Fan(s)
- Basement: Crawl Space
- Has fireplace: Yes
- Fireplace features: Other
Interior area
- Total structure area: 2,268
- Total interior livable area: 2,268 sqft
Property
Parking
- Total spaces: 2
- Parking features: Attached, Garage Door Opener, Paved
- Attached garage spaces: 2
- Has uncovered spaces: Yes
Features
- Levels: One
- Stories: 1
Lot
- Size: 1.38 Acres
Details
- Parcel number: 330003100
Construction
Type & style
- Home type: SingleFamily
- Property subtype: Single Family Residence
Materials
- Vinyl Siding
- Roof: Asphalt
Condition
- Year built: 1990
Utilities & green energy
- Electric: 220 Volts in Garage, ON
- Sewer: Septic Tank
- Water: Well
Community & neighborhood
Security
- Security features: Surveillance On Site
Location
- Region: Castalia
Other
Other facts
- Available date: 01/01/1800
- Listing terms: Conventional
Price history
| Date | Event | Price |
|---|---|---|
| 8/12/2025 | Sold | $260,000-5.5%$115/sqft |
Source: Firelands MLS #20251909 | ||
| 7/2/2025 | Contingent | $275,000$121/sqft |
Source: Firelands MLS #20251909 | ||
| 6/16/2025 | Price change | $275,000-5.2%$121/sqft |
Source: Firelands MLS #20251909 | ||
| 5/23/2025 | Listed for sale | $290,000$128/sqft |
Source: Firelands MLS #20251909 | ||
| 3/24/2025 | Listing removed | $290,000$128/sqft |
Source: Firelands MLS #20250725 | ||
Public tax history
| Year | Property taxes | Tax assessment |
|---|---|---|
| 2024 | $3,119 +15.7% | $82,950 +32.2% |
| 2023 | $2,695 -0.2% | $62,760 |
| 2022 | $2,699 +0.9% | $62,760 |
Find assessor info on the county website
Neighborhood: 44824
Nearby schools
GreatSchools rating
- 5/10Margaretta Elementary SchoolGrades: PK-5Distance: 0.3 mi
- 6/10Margaretta High SchoolGrades: 6-12Distance: 0.8 mi
Schools provided by the listing agent
- District: Margaretta
Source: Firelands MLS. This data may not be complete. We recommend contacting the local school district to confirm school assignments for this home.

Get pre-qualified for a loan
At Zillow Home Loans, we can pre-qualify you in as little as 5 minutes with no impact to your credit score.An equal housing lender. NMLS #10287.
Sell for more on Zillow
Get a free Zillow Showcase℠ listing and you could sell for .
$261,100
2% more+ $5,222
With Zillow Showcase(estimated)
$266,322