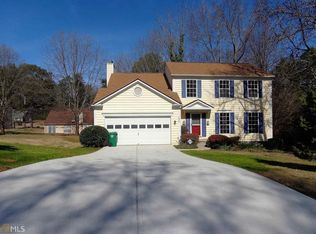Closed
$253,000
4019 Pin Oak Trl, Decatur, GA 30034
3beds
1,708sqft
Single Family Residence
Built in 1991
0.3 Acres Lot
$250,000 Zestimate®
$148/sqft
$1,847 Estimated rent
Home value
$250,000
$230,000 - $273,000
$1,847/mo
Zestimate® history
Loading...
Owner options
Explore your selling options
What's special
Nice Move-In Ready Home. Majority of the property has been moved out. Don't miss out on this Beautiful Home in sought-after neighborhood! - $5,000 to Buyers Closing Costs and Up to $1,000 for Home Warranty. Walk-in Foyer. All Real Nice Hardwood Flooring through out. Very Spacious floorplan with high ceilings. Full Dining room and *Family Eat-in Kitchenette Area. Large Living Room Den with Fireplace. Master Suite with French Doors to Master Ensuite Bath(Full Tub, Separate Shower, and his/hers sinks) Spacious hallways and comfortable secondary bedrooms. Long Driveway that leads to a Full Two Car Garage. Nice size yard and not close to neighbors. **NO HOA*Our Preferred Lender has up to $2500 to buyers closing costs & FREE appraisal with preferred lender-Contact Georgia Platinum-Need to qualify. Also up to $15,000 in Downpayment Assistance with preferred Lender-contact Georgia Platinum- Need to qualify. Priced to Sell. Preferred Lender is: Georgia Platinum Mortgage-Therese Upshaw-678-591-1358-Also have First Time Home Buyer Programs. FHA/VA/Conventional/Cash are all eligible. ***Lease Purchase Plans Available- Call Trisha****FOR MORE INFO/Showings-TEXT/CALL Trisha -678-615-0549 or schedule with Showingtime. EASY SHOWINGS **We are very easy to work with** For Preshowing Instructions & other info PLEASE EMAIL: spiceryourabrealtor@gmail.com, Send offers to: thespicerteam@gmail.com
Zillow last checked: 8 hours ago
Listing updated: August 14, 2025 at 07:12am
Listed by:
Patricia K Spicer 678-615-0549,
Premier Realty of Georgia LLC
Bought with:
Chivaun Bartley Philpot, 366120
ERA Sunrise Realty
Source: GAMLS,MLS#: 10472267
Facts & features
Interior
Bedrooms & bathrooms
- Bedrooms: 3
- Bathrooms: 2
- Full bathrooms: 2
- Main level bathrooms: 2
- Main level bedrooms: 3
Dining room
- Features: Separate Room
Kitchen
- Features: Breakfast Area
Heating
- Central
Cooling
- Central Air
Appliances
- Included: Dishwasher, Dryer, Microwave, Other, Oven/Range (Combo), Refrigerator, Washer
- Laundry: Other
Features
- High Ceilings, Master On Main Level, Other, Separate Shower, Soaking Tub, Walk-In Closet(s)
- Flooring: Hardwood, Laminate, Tile
- Basement: None
- Number of fireplaces: 1
Interior area
- Total structure area: 1,708
- Total interior livable area: 1,708 sqft
- Finished area above ground: 1,708
- Finished area below ground: 0
Property
Parking
- Parking features: Attached, Garage
- Has attached garage: Yes
Features
- Levels: One
- Stories: 1
Lot
- Size: 0.30 Acres
- Features: Level
Details
- Parcel number: 15 067 12 003
Construction
Type & style
- Home type: SingleFamily
- Architectural style: Other
- Property subtype: Single Family Residence
Materials
- Vinyl Siding
- Roof: Other
Condition
- Resale
- New construction: No
- Year built: 1991
Details
- Warranty included: Yes
Utilities & green energy
- Sewer: Public Sewer
- Water: Public
- Utilities for property: Other
Community & neighborhood
Community
- Community features: None
Location
- Region: Decatur
- Subdivision: Southern Oaks
Other
Other facts
- Listing agreement: Exclusive Right To Sell
- Listing terms: Cash,Conventional,FHA,Lease Purchase
Price history
| Date | Event | Price |
|---|---|---|
| 8/8/2025 | Sold | $253,000-0.8%$148/sqft |
Source: | ||
| 5/2/2025 | Price change | $255,000-8.6%$149/sqft |
Source: | ||
| 3/6/2025 | Listed for sale | $279,000$163/sqft |
Source: | ||
Public tax history
| Year | Property taxes | Tax assessment |
|---|---|---|
| 2025 | $853 -5.8% | $102,840 +0.4% |
| 2024 | $906 +35.8% | $102,400 -0.7% |
| 2023 | $667 -18.4% | $103,120 +20.8% |
Find assessor info on the county website
Neighborhood: 30034
Nearby schools
GreatSchools rating
- 4/10Chapel Hill Elementary SchoolGrades: PK-5Distance: 0.5 mi
- 6/10Chapel Hill Middle SchoolGrades: 6-8Distance: 0.5 mi
- 4/10Southwest Dekalb High SchoolGrades: 9-12Distance: 1.2 mi
Schools provided by the listing agent
- Elementary: Chapel Hill
- Middle: Chapel Hill
- High: Southwest Dekalb
Source: GAMLS. This data may not be complete. We recommend contacting the local school district to confirm school assignments for this home.
Get a cash offer in 3 minutes
Find out how much your home could sell for in as little as 3 minutes with a no-obligation cash offer.
Estimated market value$250,000
Get a cash offer in 3 minutes
Find out how much your home could sell for in as little as 3 minutes with a no-obligation cash offer.
Estimated market value
$250,000
