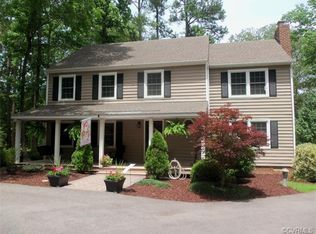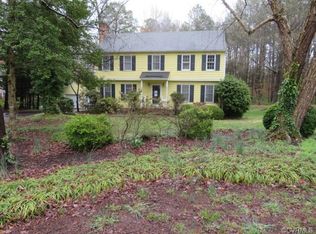Sold for $520,000
$520,000
4019 Poplar Grove Rd, Midlothian, VA 23112
4beds
2,626sqft
Single Family Residence
Built in 1978
0.42 Acres Lot
$531,100 Zestimate®
$198/sqft
$3,035 Estimated rent
Home value
$531,100
$494,000 - $568,000
$3,035/mo
Zestimate® history
Loading...
Owner options
Explore your selling options
What's special
Welcome to 4019 Poplar Grove Road in the coveted Brandermill community, a stunning residence offering a blend of comfort and style. This home has gorgeous curb appeal - from the country porch at the front to the views onto the 11th hole of the Brandermill Country Club’s golf course behind! As you step inside, you're greeted by an inviting atmosphere that seamlessly flows from room to room. The home's layout ensures that each room is filled with natural light and a calming palette, creating a warm and welcoming ambiance. To the right is the welcoming living room, including hardwood floors that move into the formal dining room, with views onto the golf course. The heart of the home is the updated kitchen, which features a marble herringbone backsplash, stainless steel appliances, granite counters, a pantry and plenty of cabinets, perfect for culinary adventures and gatherings. Next to the kitchen is a warm and cozy living room, with exposed beams and a brick fireplace with wooden mantle. The spacious conditioned sunroom offers a delightful place to unwind while enjoying picturesque views of the backyard and the golf course. Upstairs, there is a beautiful primary bedroom with an updated ensuite bath and three walk-in closets! Completing this level are 3 more spacious bedrooms, another full bath, and a laundry room! One of the standout features of this property is the sizable finished third level, offering endless possibilities for use as a game room, home office, or hobby space. Outdoors, you'll find a beautiful area with a deck and paver patio space perfect for entertaining or simply relaxing. As the home is situated on the 11th hole, golf enthusiasts will appreciate the tranquil and scenic backdrop. With a detached 2-car garage and extra parking in the paved driveway, there is space for everyone! As an added bonus the Roof, gutters and gutter guards were replaced/added in 2022! Come and experience the charm and elegance of this beautiful home. Contact us today to schedule your private tour!
Zillow last checked: 8 hours ago
Listing updated: June 02, 2025 at 08:53am
Listed by:
Annemarie Hensley 804-221-4365,
Compass
Bought with:
Matt Owens, 0225219446
NextHome Advantage
Source: CVRMLS,MLS#: 2505284 Originating MLS: Central Virginia Regional MLS
Originating MLS: Central Virginia Regional MLS
Facts & features
Interior
Bedrooms & bathrooms
- Bedrooms: 4
- Bathrooms: 3
- Full bathrooms: 2
- 1/2 bathrooms: 1
Primary bedroom
- Level: Second
- Dimensions: 0 x 0
Bedroom 2
- Level: Second
- Dimensions: 0 x 0
Bedroom 3
- Level: Second
- Dimensions: 0 x 0
Bedroom 4
- Level: Second
- Dimensions: 0 x 0
Dining room
- Level: First
- Dimensions: 0 x 0
Family room
- Level: First
- Dimensions: 0 x 0
Foyer
- Level: First
- Dimensions: 0 x 0
Other
- Description: Tub & Shower
- Level: Second
Half bath
- Level: First
Kitchen
- Level: First
- Dimensions: 0 x 0
Living room
- Level: First
- Dimensions: 0 x 0
Recreation
- Level: Second
- Dimensions: 0 x 0
Sitting room
- Level: First
- Dimensions: 0 x 0
Heating
- Electric, Heat Pump, Zoned
Cooling
- Heat Pump, Zoned
Appliances
- Included: Electric Water Heater
- Laundry: Washer Hookup, Dryer Hookup
Features
- Beamed Ceilings, Bay Window, Ceiling Fan(s), Separate/Formal Dining Room, Eat-in Kitchen, Granite Counters, Pantry, Walk-In Closet(s)
- Flooring: Ceramic Tile, Partially Carpeted, Wood
- Basement: Crawl Space
- Attic: Walk-In
- Number of fireplaces: 1
- Fireplace features: Gas, Masonry
Interior area
- Total interior livable area: 2,626 sqft
- Finished area above ground: 2,626
- Finished area below ground: 0
Property
Parking
- Total spaces: 2
- Parking features: Driveway, Detached, Garage, Garage Door Opener, Paved
- Garage spaces: 2
- Has uncovered spaces: Yes
Features
- Levels: Two and One Half
- Stories: 2
- Patio & porch: Rear Porch, Front Porch, Deck, Porch
- Exterior features: Deck, Porch, Paved Driveway
- Pool features: Pool, Community
- Fencing: None
- Has view: Yes
- View description: Golf Course
- Frontage type: Golf Course
Lot
- Size: 0.42 Acres
- Features: On Golf Course
Details
- Parcel number: 731682414700000
- Zoning description: R7
Construction
Type & style
- Home type: SingleFamily
- Architectural style: Two Story
- Property subtype: Single Family Residence
Materials
- Brick, Drywall, Frame, Wood Siding
- Roof: Composition,Shingle
Condition
- Resale
- New construction: No
- Year built: 1978
Utilities & green energy
- Sewer: Public Sewer
- Water: Public
Community & neighborhood
Community
- Community features: Boat Facilities, Common Grounds/Area, Clubhouse, Community Pool, Dock, Home Owners Association, Lake, Marina, Playground, Park, Pond, Pool, Tennis Court(s), Trails/Paths
Location
- Region: Midlothian
- Subdivision: Brandermill
HOA & financial
HOA
- Has HOA: Yes
- HOA fee: $223 quarterly
- Amenities included: Management
- Services included: Common Areas, Pool(s), Recreation Facilities
Other
Other facts
- Ownership: Individuals
- Ownership type: Sole Proprietor
Price history
| Date | Event | Price |
|---|---|---|
| 6/2/2025 | Sold | $520,000+1%$198/sqft |
Source: | ||
| 4/8/2025 | Pending sale | $515,000$196/sqft |
Source: | ||
| 3/25/2025 | Listed for sale | $515,000+56.5%$196/sqft |
Source: | ||
| 6/23/2017 | Sold | $329,000-0.3%$125/sqft |
Source: | ||
| 4/24/2017 | Pending sale | $329,900$126/sqft |
Source: BHHS PenFed Realty #1709520 Report a problem | ||
Public tax history
| Year | Property taxes | Tax assessment |
|---|---|---|
| 2025 | $4,114 +2.3% | $462,300 +3.4% |
| 2024 | $4,023 +6.1% | $447,000 +7.3% |
| 2023 | $3,790 +12.3% | $416,500 +13.5% |
Find assessor info on the county website
Neighborhood: 23112
Nearby schools
GreatSchools rating
- 6/10Swift Creek Elementary SchoolGrades: PK-5Distance: 1.5 mi
- 5/10Swift Creek Middle SchoolGrades: 6-8Distance: 0.5 mi
- 6/10Clover Hill High SchoolGrades: 9-12Distance: 1 mi
Schools provided by the listing agent
- Elementary: Swift Creek
- Middle: Swift Creek
- High: Clover Hill
Source: CVRMLS. This data may not be complete. We recommend contacting the local school district to confirm school assignments for this home.
Get a cash offer in 3 minutes
Find out how much your home could sell for in as little as 3 minutes with a no-obligation cash offer.
Estimated market value
$531,100

