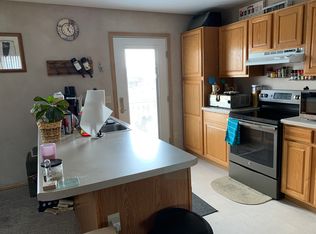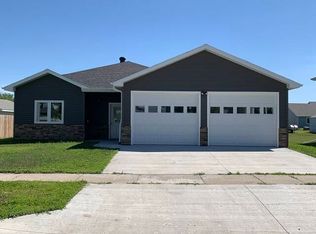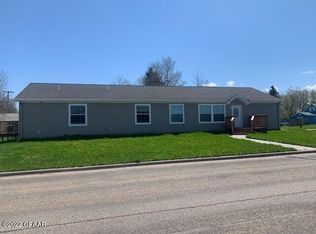Sold on 04/04/25
Street View
Price Unknown
402 11th St NW, Devils Lake, ND 58301
3beds
1,860sqft
SingleFamily
Built in 2018
9,239 Square Feet Lot
$371,800 Zestimate®
$--/sqft
$1,907 Estimated rent
Home value
$371,800
Estimated sales range
Not available
$1,907/mo
Zestimate® history
Loading...
Owner options
Explore your selling options
What's special
If your looking for a retirement home or to downsize this one is a good choice. This one story newer home has no steps and no basement to worry about. 3 bedrooms, 1 3/4 baths - one is a master suite with walk in closet and bath. Spacious open design with approx. 1860 s.f. all on one level. Custom window shades, stainless steel appliances, landscaped yard with sprinkler system and hydro seed lawn, doorbell cam, floor heat throughout the home and garage is finished with floor drain and floor heat. A must see!
Facts & features
Interior
Bedrooms & bathrooms
- Bedrooms: 3
- Bathrooms: 2
- Full bathrooms: 2
Heating
- Forced air
Cooling
- Central
Appliances
- Included: Dishwasher, Dryer, Microwave, Refrigerator, Washer
Features
- Flooring: Hardwood
Interior area
- Total interior livable area: 1,860 sqft
Property
Parking
- Total spaces: 2
- Parking features: Garage - Attached
Lot
- Size: 9,239 sqft
Details
- Parcel number: 39180600094000
Construction
Type & style
- Home type: SingleFamily
Condition
- Year built: 2018
Community & neighborhood
Location
- Region: Devils Lake
Other
Other facts
- Construction Type: Frame
- Sewer Type: Municipal
- Basement Type: Slab
- Water Source Type: Municipal
- Garage Type: Attached
- Residential Style: Ranch
- View Street: yes
- HOA or Building Fee: 0.00
- Has Central AC: yes
- Dining Room: yes
- Entry Foyer: yes
- Appliance Refrigerator: yes
- Appliance Oven: yes
- Appliance Dishwasher: yes
- Floor Hardwood: yes
- Appliance Dryer: yes
- Appliance Washer: yes
- Appliance Microwave: yes
- Heat Type Forced Air: yes
Price history
| Date | Event | Price |
|---|---|---|
| 4/4/2025 | Sold | -- |
Source: Public Record | ||
| 12/16/2020 | Sold | -- |
Source: Agent Provided | ||
| 12/2/2020 | Pending sale | $299,900$161/sqft |
Source: Real Estate "7" #10889294 | ||
| 5/20/2020 | Listed for sale | $299,900$161/sqft |
Source: Real Estate "7" #10889294 | ||
| 8/8/2018 | Sold | -- |
Source: Public Record | ||
Public tax history
| Year | Property taxes | Tax assessment |
|---|---|---|
| 2024 | $4,656 +12.1% | -- |
| 2023 | $4,155 +1.4% | -- |
| 2022 | $4,099 +8.4% | -- |
Find assessor info on the county website
Neighborhood: 58301
Nearby schools
GreatSchools rating
- NASweetwater Elementary SchoolGrades: 1-2Distance: 0.4 mi
- 4/10Central Middle SchoolGrades: 5-8Distance: 0.5 mi
- 4/10Devils Lake High SchoolGrades: 9-12Distance: 0.6 mi


