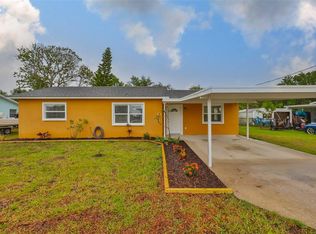Sold for $290,000 on 06/30/25
$290,000
402 12th St SW, Ruskin, FL 33570
2beds
1,350sqft
Single Family Residence
Built in 1979
10,000 Square Feet Lot
$285,600 Zestimate®
$215/sqft
$1,626 Estimated rent
Home value
$285,600
$263,000 - $308,000
$1,626/mo
Zestimate® history
Loading...
Owner options
Explore your selling options
What's special
Bring your toys and park them here! Don't miss this 2-bed, 1.5-bath, oversized 1-car garage remodeled FURNISHED home on 0.23-acre of NON-HOA/CDD land now for sale in Ruskin! This adorable home has a real coastal, beach cottage ambiance and features a FRONT DECK, landscaping, covered entryway, LUXURY VINYL FLOORING throughout, CROWN MOLDING, wainscoting, and more! Step into the GREAT ROOM to find the living area, garage access, and a half bathroom. The UPDATED KITCHEN steals the show with its BRAND NEW GRANITE COUNTERTOPS (May 2025), closet pantry, beautiful cabinetry, BREAKFAST BAR, and stainless steel appliances! Both bedrooms feature closets with CUSTOM SHELVING and are conveniently positioned near the full bathroom. The spacious FAMILY ROOM provides even more interior entertaining space, and also has FRENCH DOOR access to the COVERED LANAI with paver flooring and outdoor grilling setup on out to the FENCED backyard with storage shed! Ruskin offers small-town charm in its local gems such as its parks and restaurants, while also having access to major highways and being poised between Bradenton and Tampa. Jump on this wonderful opportunity today!
Zillow last checked: 8 hours ago
Listing updated: July 01, 2025 at 01:18pm
Listing Provided by:
Cathy Griggs 813-392-9166,
KELLER WILLIAMS SOUTH SHORE 813-641-8300
Bought with:
Jeff Dickerson, 3611123
VREELAND REAL ESTATE LLC
Source: Stellar MLS,MLS#: TB8386174 Originating MLS: Suncoast Tampa
Originating MLS: Suncoast Tampa

Facts & features
Interior
Bedrooms & bathrooms
- Bedrooms: 2
- Bathrooms: 2
- Full bathrooms: 1
- 1/2 bathrooms: 1
Primary bedroom
- Features: Ceiling Fan(s), Built-in Closet
- Level: First
- Area: 168 Square Feet
- Dimensions: 12x14
Bedroom 2
- Features: Ceiling Fan(s), Built-in Closet
- Level: First
- Area: 150 Square Feet
- Dimensions: 10x15
Bathroom 1
- Features: Single Vanity, Tub With Shower, Linen Closet
- Level: First
- Area: 50 Square Feet
- Dimensions: 5x10
Bathroom 2
- Features: Single Vanity
- Level: First
- Area: 24 Square Feet
- Dimensions: 4x6
Balcony porch lanai
- Level: First
- Area: 264 Square Feet
- Dimensions: 12x22
Family room
- Features: Ceiling Fan(s)
- Level: First
- Area: 286 Square Feet
- Dimensions: 13x22
Kitchen
- Features: Breakfast Bar, Granite Counters, Pantry
- Level: First
- Area: 120 Square Feet
- Dimensions: 10x12
Living room
- Features: Ceiling Fan(s)
- Level: First
- Area: 187 Square Feet
- Dimensions: 11x17
Heating
- Central
Cooling
- Central Air
Appliances
- Included: Dishwasher, Electric Water Heater, Microwave, Range, Refrigerator
- Laundry: Electric Dryer Hookup, In Garage, Washer Hookup
Features
- Ceiling Fan(s), Crown Molding, Eating Space In Kitchen, Open Floorplan, Stone Counters, Thermostat
- Flooring: Luxury Vinyl
- Doors: French Doors
- Windows: Blinds, Window Treatments
- Has fireplace: No
- Furnished: Yes
Interior area
- Total structure area: 1,697
- Total interior livable area: 1,350 sqft
Property
Parking
- Total spaces: 1
- Parking features: Driveway, Off Street
- Attached garage spaces: 1
- Has uncovered spaces: Yes
- Details: Garage Dimensions: 13X27
Features
- Levels: One
- Stories: 1
- Patio & porch: Covered, Rear Porch
- Exterior features: Lighting, Private Mailbox, Storage
Lot
- Size: 10,000 sqft
- Dimensions: 80 x 125
- Features: Flood Insurance Required, FloodZone, In County, Landscaped
- Residential vegetation: Trees/Landscaped
Details
- Additional structures: Shed(s)
- Parcel number: U0732191VE00000100019.0
- Zoning: RSC-6
- Special conditions: None
Construction
Type & style
- Home type: SingleFamily
- Property subtype: Single Family Residence
Materials
- Block, Stucco
- Foundation: Slab
- Roof: Shingle
Condition
- New construction: No
- Year built: 1979
Utilities & green energy
- Sewer: Public Sewer
- Water: Public
- Utilities for property: Electricity Connected, Public
Community & neighborhood
Location
- Region: Ruskin
- Subdivision: SABLE COVE UNIT 1
HOA & financial
HOA
- Has HOA: No
Other fees
- Pet fee: $0 monthly
Other financial information
- Total actual rent: 0
Other
Other facts
- Listing terms: Cash,Conventional,FHA,VA Loan
- Ownership: Fee Simple
- Road surface type: Paved, Asphalt
Price history
| Date | Event | Price |
|---|---|---|
| 6/30/2025 | Sold | $290,000+0.2%$215/sqft |
Source: | ||
| 6/3/2025 | Pending sale | $289,500$214/sqft |
Source: | ||
| 5/15/2025 | Listed for sale | $289,500$214/sqft |
Source: | ||
Public tax history
Tax history is unavailable.
Neighborhood: 33570
Nearby schools
GreatSchools rating
- 4/10Ruskin Elementary SchoolGrades: PK-5Distance: 1 mi
- 2/10Shields Middle SchoolGrades: 6-8Distance: 5.1 mi
- 4/10Lennard High SchoolGrades: 9-12Distance: 2.6 mi
Get a cash offer in 3 minutes
Find out how much your home could sell for in as little as 3 minutes with a no-obligation cash offer.
Estimated market value
$285,600
Get a cash offer in 3 minutes
Find out how much your home could sell for in as little as 3 minutes with a no-obligation cash offer.
Estimated market value
$285,600
