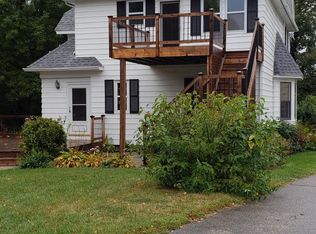Closed
$365,000
402 2nd Ave SE, Nya, MN 55397
3beds
4,224sqft
Single Family Residence
Built in 1912
0.51 Acres Lot
$366,000 Zestimate®
$86/sqft
$2,725 Estimated rent
Home value
$366,000
$329,000 - $406,000
$2,725/mo
Zestimate® history
Loading...
Owner options
Explore your selling options
What's special
Welcome to 402 SE 2nd Avenue in charming Norwood Young America — where timeless craftsmanship meets modern comfort. This beautifully updated 1912 Craftsman-style home offers 3 bedrooms, 3 bathrooms, and over 2,000 finished square feet of warm, inviting living space. Set on an expansive half-acre lot, the property features a massive 4-car garage with dedicated 100-amp service, two 220V outlets, and its own electrical panel — perfect for welding, woodworking, or serious hobbies. A large storage shed behind the garage adds even more flexibility for tools, toys, or garden gear. Inside, you’ll love the rich natural woodwork, period details, and thoughtful updates throughout. The remodeled kitchen offers the perfect blend of function and style, while the heated tile mudroom, maintenance-free front porch, new windows, new siding, and new driveway provide peace of mind for years to come. Upstairs, retreat to your private primary suite, a rare find in a home of this era — spacious, bright, and full of charm.
If you’ve been looking for a property with character, space, and serious garage potential, this is it. Schedule your showing today and experience all this Craftsman gem has to offer!
Zillow last checked: 8 hours ago
Listing updated: August 26, 2025 at 12:11pm
Listed by:
Christopher Broz 952-484-8956,
RE/MAX Advantage Plus,
Steven Nibbe 952-994-8767
Bought with:
Robert Smothers
RE/MAX Advantage Plus
Source: NorthstarMLS as distributed by MLS GRID,MLS#: 6760549
Facts & features
Interior
Bedrooms & bathrooms
- Bedrooms: 3
- Bathrooms: 3
- Full bathrooms: 1
- 3/4 bathrooms: 1
- 1/2 bathrooms: 1
Bedroom 1
- Level: Second
- Area: 300 Square Feet
- Dimensions: 25x12
Bedroom 2
- Level: Second
- Area: 132 Square Feet
- Dimensions: 12x11
Bedroom 3
- Level: Second
- Area: 99 Square Feet
- Dimensions: 11x9
Dining room
- Level: Main
- Area: 208 Square Feet
- Dimensions: 16x13
Flex room
- Level: Main
- Area: 60 Square Feet
- Dimensions: 10x6
Foyer
- Level: Main
- Area: 143 Square Feet
- Dimensions: 13x11
Kitchen
- Level: Main
- Area: 195 Square Feet
- Dimensions: 15x13
Laundry
- Level: Main
- Area: 56 Square Feet
- Dimensions: 8x7
Living room
- Level: Main
- Area: 156 Square Feet
- Dimensions: 13x12
Loft
- Level: Third
- Area: 616 Square Feet
- Dimensions: 28x22
Mud room
- Level: Main
- Area: 42 Square Feet
- Dimensions: 7x6
Porch
- Level: Main
Walk in closet
- Level: Second
- Area: 42 Square Feet
- Dimensions: 7x6
Heating
- Baseboard, Boiler, Ductless Mini-Split, Radiant Floor, Radiant, Wood Stove
Cooling
- Ductless Mini-Split
Appliances
- Included: Dishwasher, Disposal, Dryer, ENERGY STAR Qualified Appliances, Gas Water Heater, Microwave, Range, Refrigerator, Stainless Steel Appliance(s), Washer, Water Softener Owned
Features
- Basement: Drain Tiled,Full,Concrete,Storage Space,Sump Basket,Sump Pump,Unfinished
Interior area
- Total structure area: 4,224
- Total interior livable area: 4,224 sqft
- Finished area above ground: 2,112
- Finished area below ground: 0
Property
Parking
- Total spaces: 4
- Parking features: Detached, Asphalt, Garage Door Opener, Heated Garage, Insulated Garage, Storage
- Garage spaces: 4
- Has uncovered spaces: Yes
- Details: Garage Dimensions (28x48), Garage Door Height (8), Garage Door Width (16)
Accessibility
- Accessibility features: None
Features
- Levels: More Than 2 Stories
- Patio & porch: Composite Decking, Covered, Front Porch
- Pool features: None
- Fencing: None
Lot
- Size: 0.51 Acres
- Dimensions: 62 x 311 x 96 x 99 x 34 x 193
- Features: Irregular Lot, Many Trees
Details
- Additional structures: Storage Shed
- Foundation area: 1056
- Parcel number: 580110551
- Zoning description: Residential-Single Family
Construction
Type & style
- Home type: SingleFamily
- Property subtype: Single Family Residence
Materials
- Engineered Wood, Brick
- Roof: Age 8 Years or Less,Asphalt,Pitched
Condition
- Age of Property: 113
- New construction: No
- Year built: 1912
Utilities & green energy
- Electric: Circuit Breakers, 100 Amp Service, Power Company: Xcel Energy
- Gas: Natural Gas
- Sewer: City Sewer/Connected
- Water: City Water/Connected
Community & neighborhood
Location
- Region: Nya
HOA & financial
HOA
- Has HOA: No
Other
Other facts
- Road surface type: Paved
Price history
| Date | Event | Price |
|---|---|---|
| 8/25/2025 | Sold | $365,000+4.3%$86/sqft |
Source: | ||
| 8/5/2025 | Pending sale | $349,900$83/sqft |
Source: | ||
| 7/24/2025 | Listed for sale | $349,900+12.9%$83/sqft |
Source: | ||
| 4/6/2020 | Sold | $310,000+3.4%$73/sqft |
Source: | ||
| 3/2/2020 | Pending sale | $299,900$71/sqft |
Source: Berkshire Hathaway Home Services North Properties #5491583 | ||
Public tax history
| Year | Property taxes | Tax assessment |
|---|---|---|
| 2024 | $7,056 +4.5% | $406,400 -0.1% |
| 2023 | $6,750 +57.7% | $406,800 -0.1% |
| 2022 | $4,280 +60.7% | $407,300 +39.2% |
Find assessor info on the county website
Neighborhood: 55397
Nearby schools
GreatSchools rating
- 7/10Central Elementary SchoolGrades: PK-5Distance: 0.6 mi
- 5/10Central Middle SchoolGrades: 6-8Distance: 0.4 mi
- 9/10Central Senior High SchoolGrades: 9-12Distance: 0.4 mi

Get pre-qualified for a loan
At Zillow Home Loans, we can pre-qualify you in as little as 5 minutes with no impact to your credit score.An equal housing lender. NMLS #10287.
Sell for more on Zillow
Get a free Zillow Showcase℠ listing and you could sell for .
$366,000
2% more+ $7,320
With Zillow Showcase(estimated)
$373,320