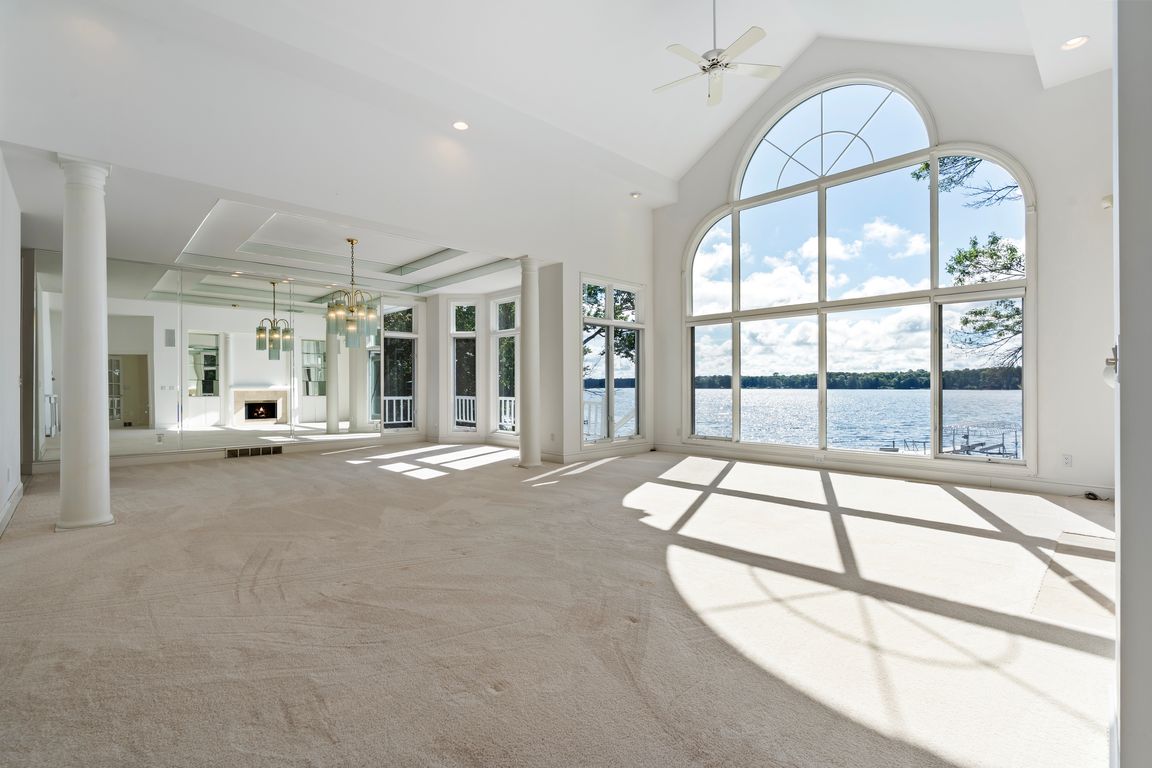
Active
$1,600,000
3beds
6,492sqft
402 2nd St SE, Crosby, MN 56441
3beds
6,492sqft
Single family residence
Built in 1992
1.18 Acres
3 Attached garage spaces
$246 price/sqft
What's special
Private dockBreathtaking water viewsVaulted ceilingsFrench country-style residenceArched floor-to-ceiling windowsOpen-concept living spaceSpacious lakeside deck
Looking for a luxury lake home in Crosby, MN? Welcome to 402 2nd St SE, a stunning French Country-style residence on 300' of Serpent Lakeshore frontage (east 150' can be split off to create an additional lot). This home combines classic European elegance with modern lakeside living. With 4 bedrooms, 3 ...
- 34 days |
- 1,495 |
- 15 |
Source: NorthstarMLS as distributed by MLS GRID,MLS#: 6767826
Travel times
Living Room
Kitchen
Dining Room
Zillow last checked: 7 hours ago
Listing updated: September 08, 2025 at 12:16pm
Listed by:
Carrie Lee 218-820-4432,
eXp Realty,
Jeffrey Hansen 320-293-8095
Source: NorthstarMLS as distributed by MLS GRID,MLS#: 6767826
Facts & features
Interior
Bedrooms & bathrooms
- Bedrooms: 3
- Bathrooms: 4
- Full bathrooms: 3
- 1/4 bathrooms: 1
Rooms
- Room types: Kitchen, Dining Room, Great Room, Foyer, Four Season Porch, Bedroom 1, Primary Bathroom, Walk In Closet, Mud Room, Laundry, Bathroom, Garage, Bedroom 2, Family Room, Flex Room, Living Room, Bonus Room, Bedroom 3
Bedroom 1
- Level: Main
- Area: 210 Square Feet
- Dimensions: 14x15
Bedroom 2
- Level: Upper
- Area: 308 Square Feet
- Dimensions: 22x14
Bedroom 3
- Level: Lower
- Area: 483 Square Feet
- Dimensions: 23x21
Primary bathroom
- Level: Main
- Area: 140 Square Feet
- Dimensions: 14x10
Bathroom
- Level: Main
- Area: 40 Square Feet
- Dimensions: 8x5
Bathroom
- Level: Upper
- Area: 66 Square Feet
- Dimensions: 11x6
Bathroom
- Level: Lower
- Area: 56 Square Feet
- Dimensions: 7x8
Bonus room
- Level: Lower
- Area: 238 Square Feet
- Dimensions: 17x14
Bonus room
- Level: Lower
- Area: 144 Square Feet
- Dimensions: 12x12
Dining room
- Level: Main
- Area: 234 Square Feet
- Dimensions: 18x13
Family room
- Level: Lower
- Area: 399 Square Feet
- Dimensions: 21x19
Flex room
- Level: Lower
- Area: 169 Square Feet
- Dimensions: 13x13
Other
- Level: Main
- Area: 168 Square Feet
- Dimensions: 14x12
Foyer
- Level: Main
- Area: 208 Square Feet
- Dimensions: 16x13
Garage
- Level: Main
- Area: 736 Square Feet
- Dimensions: 32x23
Great room
- Level: Main
- Area: 432 Square Feet
- Dimensions: 24x18
Kitchen
- Level: Main
- Area: 390 Square Feet
- Dimensions: 26x15
Kitchen
- Level: Lower
- Area: 154 Square Feet
- Dimensions: 14x11
Laundry
- Level: Main
- Area: 90 Square Feet
- Dimensions: 10x9
Laundry
- Level: Lower
- Area: 80 Square Feet
- Dimensions: 16x5
Living room
- Level: Lower
- Area: 154 Square Feet
- Dimensions: 14x11
Mud room
- Level: Main
- Area: 56 Square Feet
- Dimensions: 8x7
Walk in closet
- Level: Main
- Area: 182 Square Feet
- Dimensions: 13x14
Heating
- Baseboard, Forced Air, Fireplace(s)
Cooling
- Central Air
Features
- Basement: Block,Finished,Full,Sump Basket,Sump Pump,Walk-Out Access
- Number of fireplaces: 2
Interior area
- Total structure area: 6,492
- Total interior livable area: 6,492 sqft
- Finished area above ground: 3,486
- Finished area below ground: 2,806
Video & virtual tour
Property
Parking
- Total spaces: 3
- Parking features: Attached, Detached, Asphalt, Concrete, Garage, Heated Garage
- Attached garage spaces: 3
- Details: Garage Dimensions (20x6x12x22x32x22)
Accessibility
- Accessibility features: None
Features
- Levels: Two
- Stories: 2
- Has view: Yes
- View description: East, Lake, Panoramic, South, West
- Has water view: Yes
- Water view: Lake
- Waterfront features: Lake Front, Waterfront Elevation(0-4), Waterfront Num(18009000), Lake Bottom(Gravel, Hard, Rocky, Sand), Lake Acres(1116), Lake Depth(65)
- Body of water: Serpent
- Frontage length: Water Frontage: 300
Lot
- Size: 1.18 Acres
- Dimensions: 300 x 204 x 235 x 94 x 145
Details
- Foundation area: 3744
- Parcel number: 11121643
- Zoning description: Shoreline,Residential-Single Family
Construction
Type & style
- Home type: SingleFamily
- Property subtype: Single Family Residence
Materials
- Stucco
Condition
- Age of Property: 33
- New construction: No
- Year built: 1992
Utilities & green energy
- Gas: Electric, Natural Gas
- Sewer: City Sewer/Connected
- Water: City Water/Connected
Community & HOA
HOA
- Has HOA: No
Location
- Region: Crosby
Financial & listing details
- Price per square foot: $246/sqft
- Tax assessed value: $1,572,900
- Annual tax amount: $18,316
- Date on market: 9/1/2025