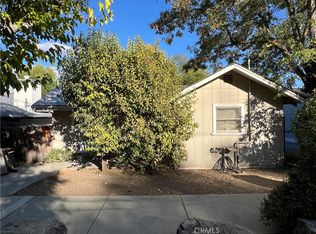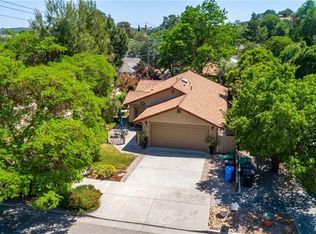Discover your dream getaway in beautiful Paso Robles! This delightful property features unique oil pipe and grape stake fencing, offering a rustic charm that complements its tranquil surroundings. Enjoy outdoor entertaining with a built-in BBQ, perfect for summer cookouts. The front yard features attractive pavers along the sidewalk, enhancing the curb appeal of this lovely home, along with planter boxes that provide opportunity for flourishing landscaping. Located within walking distance to vibrant downtown Paso Robles, you'll have access to fine dining, boutique shopping, and local wineries right at your fingertips. Nestled in a quiet neighborhood, this property combines the best of both worlds: a peaceful retreat and proximity to all the attractions the area has to offer. Don’t miss this opportunity to own a piece of Paso Robles paradise!
This property is off market, which means it's not currently listed for sale or rent on Zillow. This may be different from what's available on other websites or public sources.



