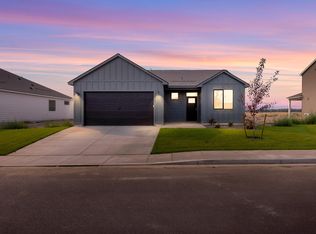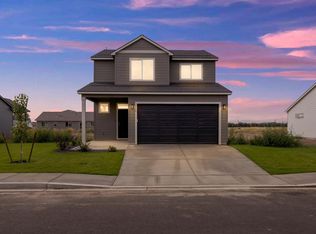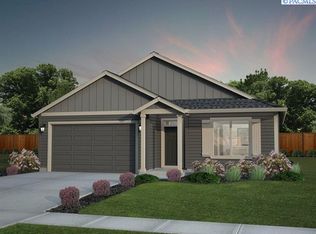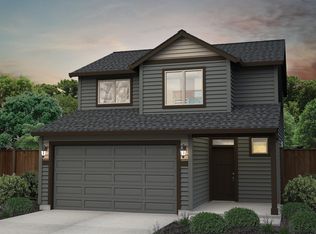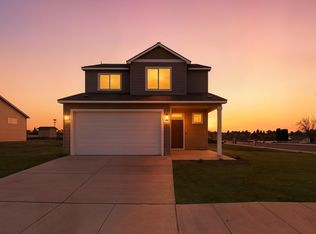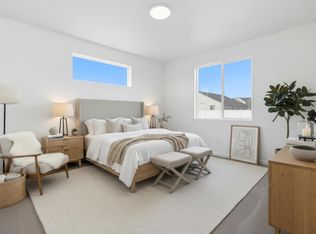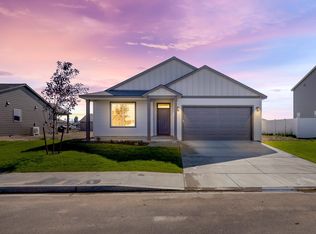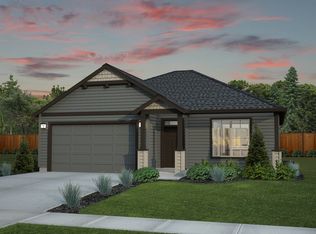402 Amberly Ave, Grandview, WA 98930
What's special
- 84 days |
- 98 |
- 5 |
Zillow last checked: 8 hours ago
Listing updated: November 18, 2025 at 06:30pm
Ookham Chantharath 509-531-8949,
Windermere Group One/Tri-Cities
Travel times
Schedule tour
Select your preferred tour type — either in-person or real-time video tour — then discuss available options with the builder representative you're connected with.
Facts & features
Interior
Bedrooms & bathrooms
- Bedrooms: 3
- Bathrooms: 2
- Full bathrooms: 2
Features
- Basement: None
- Has fireplace: No
Interior area
- Total structure area: 1,314
- Total interior livable area: 1,314 sqft
Property
Parking
- Total spaces: 2
- Parking features: Garage
- Garage spaces: 2
Features
- Levels: 1 Story
- Stories: 1
Lot
- Size: 7,840.8 Square Feet
Details
- Zoning description: Residential
Construction
Type & style
- Home type: SingleFamily
- Property subtype: Single Family Residence
Condition
- New Construction
- New construction: Yes
- Year built: 2025
Details
- Builder name: New Tradition Homes
Community & HOA
Community
- Subdivision: Grandridge Estates
Location
- Region: Grandview
Financial & listing details
- Price per square foot: $269/sqft
- Date on market: 9/19/2025
About the community
Source: New Tradition Homes
6 homes in this community
Available homes
| Listing | Price | Bed / bath | Status |
|---|---|---|---|
Current home: 402 Amberly Ave | $352,900 | 3 bed / 2 bath | Available |
| 312 Amberly Ave | $329,900 | 3 bed / 2 bath | Available |
| 306 Amberly Ave | $359,900 | 3 bed / 2 bath | Available |
| 313 Amberly Ave | $379,900 | 3 bed / 2 bath | Available |
| 1603 Diamond Ave | $384,900 | 3 bed / 2 bath | Available |
| 310 Amberly Ave | $444,900 | 3 bed / 2 bath | Available |
Source: New Tradition Homes
Contact builder
By pressing Contact builder, you agree that Zillow Group and other real estate professionals may call/text you about your inquiry, which may involve use of automated means and prerecorded/artificial voices and applies even if you are registered on a national or state Do Not Call list. You don't need to consent as a condition of buying any property, goods, or services. Message/data rates may apply. You also agree to our Terms of Use.
Learn how to advertise your homesEstimated market value
$353,100
$335,000 - $371,000
Not available
Price history
| Date | Event | Price |
|---|---|---|
| 11/14/2025 | Price change | $352,900-1.9%$269/sqft |
Source: New Tradition Homes | ||
| 9/19/2025 | Listed for sale | $359,900$274/sqft |
Source: | ||
Public tax history
Monthly payment
Neighborhood: 98930
Nearby schools
GreatSchools rating
- 4/10Thompson Elementary SchoolGrades: PK-5Distance: 1.3 mi
- 4/10Grandview Middle SchoolGrades: 6-8Distance: 1.4 mi
- 2/10Grandview High SchoolGrades: 9-12Distance: 1.2 mi
Schools provided by the builder
- Middle: Grandview Middle School
- High: Grandview High School
- District: Grandview School District
Source: New Tradition Homes. This data may not be complete. We recommend contacting the local school district to confirm school assignments for this home.
