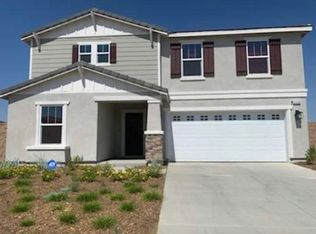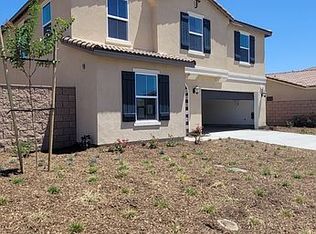Sold for $573,000
Listing Provided by:
Alfredo Rosales DRE #01852110 888-787-8808,
Balboa Real Estate, Inc.
Bought with: ShoppingSDHouses
$573,000
402 Appleton Way, Perris, CA 92570
4beds
1,808sqft
Single Family Residence
Built in 2021
10,454 Square Feet Lot
$571,400 Zestimate®
$317/sqft
$3,242 Estimated rent
Home value
$571,400
$520,000 - $629,000
$3,242/mo
Zestimate® history
Loading...
Owner options
Explore your selling options
What's special
Charming 4-Bedroom, 2-Bath Home - Built in 2021!
This modern and spacious 4-bedroom, 2-bathroom home is a perfect blend of comfort and style. Boasting an open-concept floor plan, it creates a bright and inviting atmosphere that’s perfect for entertaining. The contemporary kitchen overlooks the cozy living room, making it easy to enjoy time with loved ones. You'll love the large, private backyard — a blank canvas for your outdoor dreams! Whether you want to build a garden oasis, a custom outdoor entertainment area, or just have space for play and relaxation, the possibilities are endless.
Conveniently located near shopping centers, schools, dining, and all the amenities you need, this home is move-in ready and offers easy access to the 215 Freeway, State Route 74, and the South Perris Metrolink Station. Plus, the home comes with eco-friendly solar panels, helping lower utility costs.
Don’t miss out on this stunning home—schedule a tour today and make it yours!
Zillow last checked: 8 hours ago
Listing updated: August 19, 2025 at 10:59pm
Listing Provided by:
Alfredo Rosales DRE #01852110 888-787-8808,
Balboa Real Estate, Inc.
Bought with:
Kevin Chhum, DRE #02162821
ShoppingSDHouses
Source: CRMLS,MLS#: IG25117310 Originating MLS: California Regional MLS
Originating MLS: California Regional MLS
Facts & features
Interior
Bedrooms & bathrooms
- Bedrooms: 4
- Bathrooms: 2
- Full bathrooms: 2
- Main level bathrooms: 1
- Main level bedrooms: 1
Bedroom
- Features: All Bedrooms Down
Other
- Features: Walk-In Closet(s)
Heating
- Central
Cooling
- Central Air
Appliances
- Laundry: Common Area
Features
- All Bedrooms Down, Walk-In Closet(s)
- Has fireplace: Yes
- Fireplace features: See Remarks
- Common walls with other units/homes: No Common Walls
Interior area
- Total interior livable area: 1,808 sqft
Property
Parking
- Total spaces: 2
- Parking features: Garage - Attached
- Attached garage spaces: 2
Features
- Levels: One
- Stories: 1
- Entry location: First Level
- Pool features: None
- Has view: Yes
- View description: None
Lot
- Size: 10,454 sqft
- Features: Back Yard, Sprinkler System
Details
- Parcel number: 330580006
- Special conditions: Standard
Construction
Type & style
- Home type: SingleFamily
- Property subtype: Single Family Residence
Condition
- New construction: No
- Year built: 2021
Utilities & green energy
- Sewer: Public Sewer
- Water: Public
Community & neighborhood
Community
- Community features: Curbs, Park
Location
- Region: Perris
HOA & financial
HOA
- Has HOA: Yes
- HOA fee: $102 monthly
- Amenities included: Management, Maintenance Front Yard
- Association name: Stonecreek at Green Valley Ranch
- Association phone: 951-491-6886
Other
Other facts
- Listing terms: Cash,Cash to Existing Loan,Cash to New Loan,Conventional,Cal Vet Loan,FHA
Price history
| Date | Event | Price |
|---|---|---|
| 8/19/2025 | Sold | $573,000+0.9%$317/sqft |
Source: | ||
| 7/31/2025 | Pending sale | $568,000$314/sqft |
Source: | ||
| 6/4/2025 | Listed for sale | $568,000+31.5%$314/sqft |
Source: | ||
| 7/16/2021 | Sold | $432,000$239/sqft |
Source: Public Record Report a problem | ||
Public tax history
| Year | Property taxes | Tax assessment |
|---|---|---|
| 2025 | $8,088 +0.9% | $457,995 +2% |
| 2024 | $8,015 +3.9% | $449,016 +2% |
| 2023 | $7,714 +7.6% | $440,213 +2% |
Find assessor info on the county website
Neighborhood: 92570
Nearby schools
GreatSchools rating
- 6/10Boulder Ridge ElementaryGrades: K-5Distance: 3.7 mi
- 5/10Ethan A Chase Middle SchoolGrades: 6-8Distance: 5 mi
Get a cash offer in 3 minutes
Find out how much your home could sell for in as little as 3 minutes with a no-obligation cash offer.
Estimated market value$571,400
Get a cash offer in 3 minutes
Find out how much your home could sell for in as little as 3 minutes with a no-obligation cash offer.
Estimated market value
$571,400

