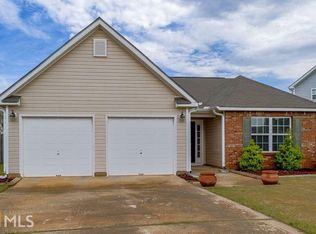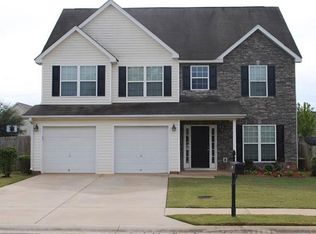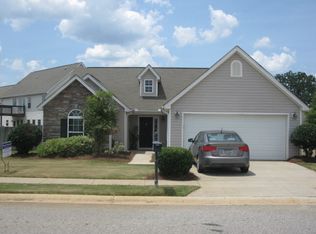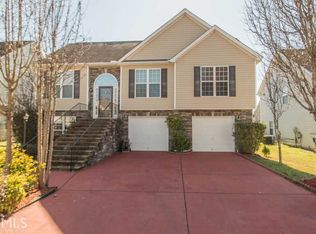Spacious five bedrooms, three full bathrooms, home situated on a corner lot!!! Dramatic stone step entrance welcomes you into this beautiful two-story home! Family room has a stunning stone fireplace and formal dining room off to the side with a built-in bar, lovely kitchen, large master bedroom, and bathroom with double vanity and walk-in closet. Home sits within walking distance of Eagle Springs Elementary. Oversized garage with storage room and back deck for entertaining! Interior Pictures will be available after 7/10/19.
This property is off market, which means it's not currently listed for sale or rent on Zillow. This may be different from what's available on other websites or public sources.




