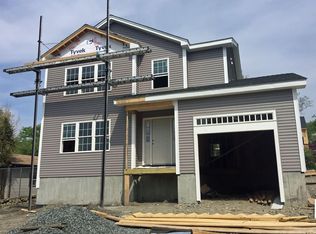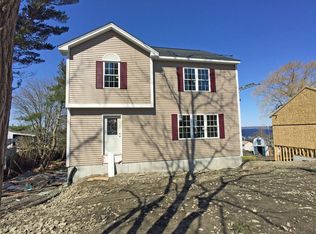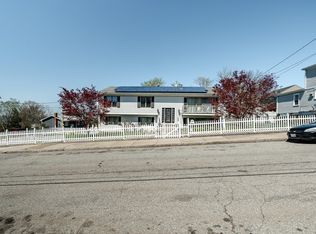Subject improvement at: 402 Bailey St (also identified at as: Lot #1; 11,853 SF on ANR plan Assessor Map A-12 / Lot 12) are to be sold individually or together w/one, two or all three abutting/adjacent ANR home sites at $85,900.00/per each additional lot; lot sizes: Lot #2 - 8,067 SF; Lot #3 - 8,046 SF & Lot #4 - 8,146 SF. Additional home sites offered & to be sold individually or as a home builder's package.
This property is off market, which means it's not currently listed for sale or rent on Zillow. This may be different from what's available on other websites or public sources.



