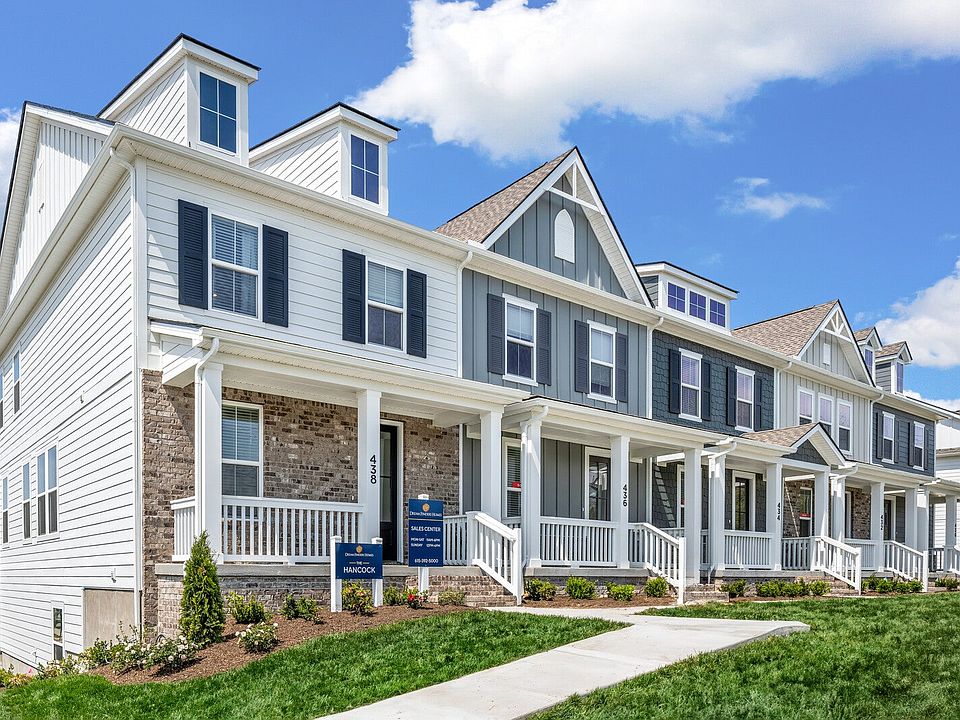Year End Savings! Close by December. Seller to buy interest rate down to 4.99% on a 30 year fixed FHA and 2% towards closing costs with use of preferred lender and title. Brand new, move-in ready Walker floorplan in Portico! This 3-bed, 2.5-bath townhome offers designer touches throughout—quartz kitchen countertops, soft-close cabinetry, stainless steel appliances, and a tile backsplash that pops. The open main level flows seamlessly onto a large back deck—perfect for entertaining or relaxing. Downstairs you’ll love the spacious finished bonus room (walk-out) that works as a recreation room, office, guest suite, or whatever your lifestyle calls for.
You also get a one-car garage with extra storage, a fully tiled owner’s shower, upgraded fixtures & hardware, and more. At this price, with an HOA that handles exterior maintenance, you get both style AND convenience. All appliances included—washer/dryer & refrigerator—
Active
Special offer
$366,990
402 Blair Rd, Smyrna, TN 37167
3beds
1,840sqft
Single Family Residence, Residential
Built in 2025
-- sqft lot
$-- Zestimate®
$199/sqft
$180/mo HOA
What's special
Stainless steel appliancesSoft-close cabinetryQuartz kitchen countertopsUpgraded fixtures and hardwareTile backsplash that pops
Call: (629) 209-1747
- 17 days |
- 215 |
- 11 |
Zillow last checked: 8 hours ago
Listing updated: November 23, 2025 at 02:02pm
Listing Provided by:
Katherine Akerly 615-258-7142,
Dream Finders Holdings, LLC
Source: RealTracs MLS as distributed by MLS GRID,MLS#: 3043600
Travel times
Schedule tour
Select your preferred tour type — either in-person or real-time video tour — then discuss available options with the builder representative you're connected with.
Open houses
Facts & features
Interior
Bedrooms & bathrooms
- Bedrooms: 3
- Bathrooms: 3
- Full bathrooms: 2
- 1/2 bathrooms: 1
Bedroom 1
- Features: Suite
- Level: Suite
- Area: 132 Square Feet
- Dimensions: 11x12
Bedroom 2
- Area: 117 Square Feet
- Dimensions: 9x13
Bedroom 3
- Area: 117 Square Feet
- Dimensions: 9x13
Primary bathroom
- Features: Primary Bedroom
- Level: Primary Bedroom
Dining room
- Features: Combination
- Level: Combination
- Area: 135 Square Feet
- Dimensions: 15x9
Living room
- Features: Great Room
- Level: Great Room
- Area: 285 Square Feet
- Dimensions: 19x15
Recreation room
- Features: Basement Level
- Level: Basement Level
- Area: 255 Square Feet
- Dimensions: 15x17
Heating
- Natural Gas
Cooling
- Central Air
Appliances
- Included: Oven, Cooktop, Dishwasher, Disposal, Stainless Steel Appliance(s)
- Laundry: Gas Dryer Hookup, Washer Hookup
Features
- Entrance Foyer, Open Floorplan, High Speed Internet, Kitchen Island
- Flooring: Carpet, Laminate, Tile
- Basement: Full,Finished
- Common walls with other units/homes: 2+ Common Walls
Interior area
- Total structure area: 1,840
- Total interior livable area: 1,840 sqft
- Finished area above ground: 1,512
- Finished area below ground: 328
Property
Parking
- Total spaces: 4
- Parking features: Garage Door Opener, Garage Faces Rear, Driveway
- Attached garage spaces: 1
- Uncovered spaces: 3
Features
- Levels: Three Or More
- Stories: 3
- Patio & porch: Porch, Covered, Deck
- Exterior features: Smart Lock(s)
- Fencing: Front Yard
Details
- Parcel number: 029NC00200000
- Special conditions: Standard
- Other equipment: Irrigation System, Air Purifier
Construction
Type & style
- Home type: SingleFamily
- Property subtype: Single Family Residence, Residential
- Attached to another structure: Yes
Materials
- Fiber Cement, Brick
Condition
- New construction: Yes
- Year built: 2025
Details
- Builder name: Dream Finders Homes
Utilities & green energy
- Sewer: Public Sewer
- Water: Public
- Utilities for property: Natural Gas Available, Water Available
Green energy
- Energy efficient items: Water Heater, Windows
- Indoor air quality: Contaminant Control
- Water conservation: Low-Flow Fixtures
Community & HOA
Community
- Security: Smoke Detector(s)
- Subdivision: Portico
HOA
- Has HOA: Yes
- Services included: Maintenance Grounds, Insurance
- HOA fee: $180 monthly
Location
- Region: Smyrna
Financial & listing details
- Price per square foot: $199/sqft
- Tax assessed value: $65,000
- Annual tax amount: $2,800
- Date on market: 11/11/2025
- Date available: 08/01/2025
About the community
New Homes for Sale in Smyrna, TN Portico is designed to cater to a variety of lifestyles, boasting six distinct floor plans that range from 1,822 to over 2,800 square feet. These homes are planned with 3 to 5 bedrooms and 2.5 to 3.5 bathrooms, each featuring open layouts and traditional architectural details. Prices start in the $300s, making these homes an excellent value for those seeking quality and style. The location of Portico offers convenient access to local shopping and dining options, enhancing the quality of life for its residents. Additionally, the community is zoned for top-rated schools, including Rock Springs Elementary, Rock Springs Middle, and Stewarts Creek High, adding to its appeal for families. With its beautiful designs and strategic location, Portico represents an ideal opportunity for those looking to purchase a new home in Smyrna, TN. The community combines the tranquility of suburban living with close proximity to city amenities, providing a perfect balance for a comfortable and fulfilling lifestyle.
No Payments Until 2026 | Dream Finders Homes
For a limited time, enjoy low rates and no payments until 2026 when you purchase select quick move-in homes from Dream Finders Homes.Source: Dream Finders Homes

