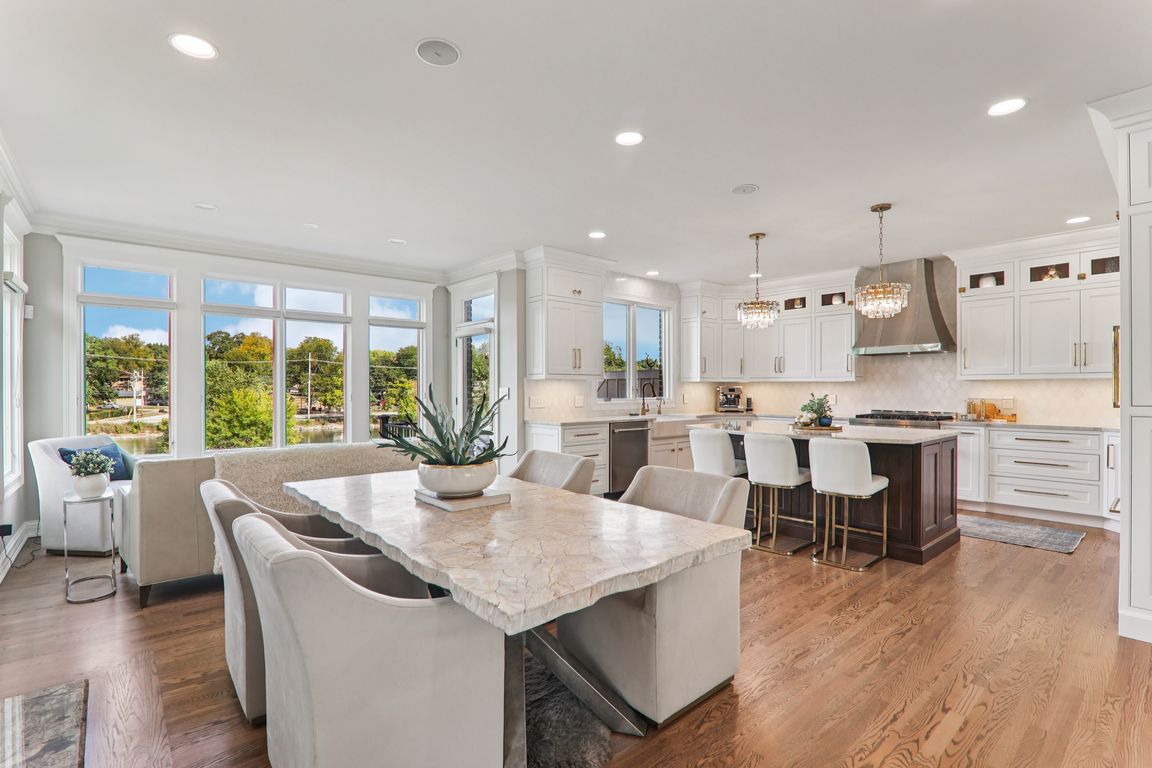
New
$1,199,900
3beds
3,482sqft
402 Brownstone Dr, St Charles, IL 60174
3beds
3,482sqft
Townhouse, single family residence
Built in 2002
2,997 sqft
2 Attached garage spaces
$345 price/sqft
$500 monthly HOA fee
What's special
Sweeping fox river viewsHuge center islandStunning primary suiteAbundant closet spacePrivate patioEnd-unit river front brownstoneCrown molding
Dreams do come true! Rare END-UNIT RIVER FRONT Brownstone with ELEVATOR in the heart of historic downtown St. Charles is just steps from restaurants, Whole Foods, specialty shops, the riverwalk, music venues and more. Offering over 3,400 sq ft of luxury living, this luxurious residence lives like a single-family home but ...
- 1 day |
- 517 |
- 25 |
Source: MRED as distributed by MLS GRID,MLS#: 12481871
Travel times
Foyer
Living Room
Kitchen
Dining Room
Primary Bedroom
Primary Bathroom
Bedroom 3
Hall Bathroom
Bedroom 2
Family Room
Zillow last checked: 7 hours ago
Listing updated: 23 hours ago
Listing courtesy of:
Tamara O'Connor, CRS,GRI (847)930-6181,
Premier Living Properties
Source: MRED as distributed by MLS GRID,MLS#: 12481871
Facts & features
Interior
Bedrooms & bathrooms
- Bedrooms: 3
- Bathrooms: 3
- Full bathrooms: 2
- 1/2 bathrooms: 1
Rooms
- Room types: Den, Family Room, Foyer
Primary bedroom
- Features: Flooring (Carpet), Bathroom (Full, Double Sink, Tub & Separate Shwr)
- Level: Second
- Area: 345 Square Feet
- Dimensions: 23X15
Bedroom 2
- Features: Flooring (Carpet)
- Level: Second
- Area: 169 Square Feet
- Dimensions: 13X13
Bedroom 3
- Features: Flooring (Carpet)
- Level: Second
- Area: 144 Square Feet
- Dimensions: 12X12
Bar entertainment
- Features: Flooring (Hardwood)
- Level: Main
- Area: 80 Square Feet
- Dimensions: 10X8
Den
- Features: Flooring (Wood Laminate)
- Level: Basement
- Area: 121 Square Feet
- Dimensions: 11X11
Dining room
- Features: Flooring (Hardwood)
- Level: Main
- Area: 156 Square Feet
- Dimensions: 13X12
Family room
- Features: Flooring (Hardwood)
- Level: Main
- Area: 168 Square Feet
- Dimensions: 14X12
Other
- Features: Flooring (Wood Laminate)
- Level: Basement
- Area: 308 Square Feet
- Dimensions: 22X14
Foyer
- Features: Flooring (Hardwood)
- Level: Main
- Area: 72 Square Feet
- Dimensions: 12X6
Kitchen
- Features: Kitchen (Eating Area-Breakfast Bar, Island, Custom Cabinetry, SolidSurfaceCounter, Updated Kitchen), Flooring (Hardwood)
- Level: Main
- Area: 221 Square Feet
- Dimensions: 17X13
Laundry
- Features: Flooring (Ceramic Tile)
- Level: Second
- Area: 21 Square Feet
- Dimensions: 7X3
Living room
- Features: Flooring (Hardwood)
- Level: Main
- Area: 360 Square Feet
- Dimensions: 24X15
Heating
- Natural Gas, Forced Air, Zoned
Cooling
- Central Air, Zoned
Appliances
- Included: Double Oven, Microwave, Dishwasher, Refrigerator, Washer, Dryer, Disposal, Stainless Steel Appliance(s), Wine Refrigerator, Cooktop, Oven, Humidifier
- Laundry: Upper Level, In Unit, Laundry Closet, Sink
Features
- Wet Bar, Elevator, Storage, Built-in Features, Walk-In Closet(s), Open Floorplan
- Flooring: Hardwood
- Windows: Screens
- Basement: Finished,Bath/Stubbed,Full,Walk-Out Access
- Number of fireplaces: 2
- Fireplace features: Gas Log, Gas Starter, Living Room, Basement
- Common walls with other units/homes: End Unit
Interior area
- Total structure area: 3,482
- Total interior livable area: 3,482 sqft
- Finished area below ground: 718
Video & virtual tour
Property
Parking
- Total spaces: 2.5
- Parking features: Brick Driveway, Garage Door Opener, On Site, Garage Owned, Attached, Garage
- Attached garage spaces: 2.5
- Has uncovered spaces: Yes
Accessibility
- Accessibility features: No Disability Access
Features
- Patio & porch: Deck, Patio
- Has view: Yes
- View description: Water, Back of Property
- Water view: Water,Back of Property
- Waterfront features: River Front
Lot
- Size: 2,997 Square Feet
- Dimensions: 37X81
- Features: Landscaped
Details
- Parcel number: 0934133018
- Special conditions: None
- Other equipment: Water-Softener Owned, Ceiling Fan(s), Sump Pump
Construction
Type & style
- Home type: Townhouse
- Property subtype: Townhouse, Single Family Residence
Materials
- Brick, Stone
- Foundation: Concrete Perimeter
- Roof: Asphalt
Condition
- New construction: No
- Year built: 2002
- Major remodel year: 2024
Details
- Builder model: CUSTOM KEYSTONE
Utilities & green energy
- Electric: Circuit Breakers, 200+ Amp Service
- Sewer: Public Sewer
- Water: Public
Community & HOA
Community
- Security: Security System, Carbon Monoxide Detector(s)
- Subdivision: Brownstone At Riversedge
HOA
- Has HOA: Yes
- Services included: Exterior Maintenance, Lawn Care, Snow Removal
- HOA fee: $500 monthly
Location
- Region: St Charles
Financial & listing details
- Price per square foot: $345/sqft
- Tax assessed value: $823,065
- Annual tax amount: $20,365
- Date on market: 10/3/2025
- Ownership: Fee Simple w/ HO Assn.