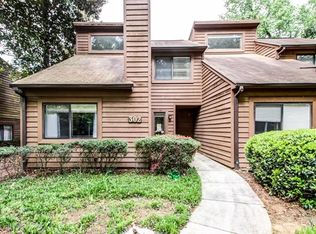This quiet community is nestled perfectly in the mix of all Atlanta has to offer. Hardwood floors on main, soaring 20' ceilings in living room, gas fireplace, and plenty of natural light. A private fenced back paition can be seen from the spacios breakfast area off the kitchen . Oversized master bedroom with extra vanity space adjacent to master bath. Walk to shops, dining, MARTA and more in one of the hottest areas intown. Complex has pool and tennis, walk to Peachtree Creek Trail. NOT FHA approved.
This property is off market, which means it's not currently listed for sale or rent on Zillow. This may be different from what's available on other websites or public sources.
