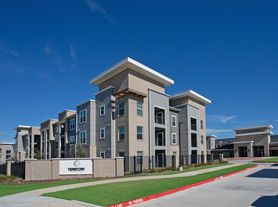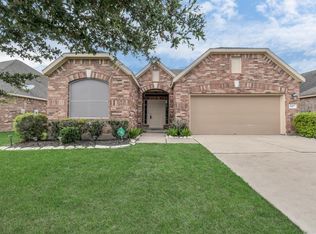Welcome to 402 Conchola Lane, a beautiful single family home positioned in the corner with a view of the lake sitting just across. 3 spacious bedrooms, 2 contemporary bathrooms and an open floor plan allowing for layout flexibility and comfort. The living room boasts high ceilings, arched openings, tile floors; surrounded by double-paned windows allowing for copious amount of natural light. Granite counter-tops in the kitchen with ample cabinetry, stainless steel appliances and a high bar. The private backyard offers a covered patio deck , a storage shed and an automatic generator. Located in the great Bonbrook Plantation subdivision just minutes away from HWY 59/69 for an easy commute to the well-renowned schools, First Colony Mall, Town Square Shopping Center, Brazos Town Center and more! Don't miss this opportunity and schedule your tour today!
Copyright notice - Data provided by HAR.com 2022 - All information provided should be independently verified.
House for rent
$2,150/mo
402 Conchola Ln, Rosenberg, TX 77469
3beds
1,625sqft
Price may not include required fees and charges.
Singlefamily
Available now
-- Pets
Electric, ceiling fan
Electric dryer hookup laundry
2 Attached garage spaces parking
Natural gas
What's special
Contemporary bathroomsAutomatic generatorPrivate backyardOpen floor planHigh ceilingsStainless steel appliancesTile floors
- 4 days |
- -- |
- -- |
Travel times
Looking to buy when your lease ends?
Consider a first-time homebuyer savings account designed to grow your down payment with up to a 6% match & 3.83% APY.
Facts & features
Interior
Bedrooms & bathrooms
- Bedrooms: 3
- Bathrooms: 2
- Full bathrooms: 2
Rooms
- Room types: Breakfast Nook, Family Room
Heating
- Natural Gas
Cooling
- Electric, Ceiling Fan
Appliances
- Included: Dishwasher, Disposal, Microwave, Oven, Range
- Laundry: Electric Dryer Hookup, Gas Dryer Hookup, Hookups, Washer Hookup
Features
- All Bedrooms Down, Ceiling Fan(s), High Ceilings, Primary Bed - 1st Floor, Split Plan, Walk-In Closet(s)
- Flooring: Carpet, Tile
Interior area
- Total interior livable area: 1,625 sqft
Property
Parking
- Total spaces: 2
- Parking features: Attached, Driveway, Covered
- Has attached garage: Yes
- Details: Contact manager
Features
- Stories: 1
- Exterior features: 0 Up To 1/4 Acre, Additional Parking, All Bedrooms Down, Architecture Style: Traditional, Attached, Back Yard, Clubhouse, Corner Lot, Driveway, Electric Dryer Hookup, Gas Dryer Hookup, Heating: Gas, High Ceilings, Insulated/Low-E windows, Lot Features: Back Yard, Corner Lot, Subdivided, 0 Up To 1/4 Acre, Patio/Deck, Pool, Primary Bed - 1st Floor, Split Plan, Subdivided, Walk-In Closet(s), Washer Hookup, Window Coverings
Details
- Parcel number: 1650050020100901
Construction
Type & style
- Home type: SingleFamily
- Property subtype: SingleFamily
Condition
- Year built: 2013
Community & HOA
Community
- Features: Clubhouse
Location
- Region: Rosenberg
Financial & listing details
- Lease term: Long Term,12 Months
Price history
| Date | Event | Price |
|---|---|---|
| 10/10/2025 | Listed for rent | $2,150-4.4%$1/sqft |
Source: | ||
| 11/2/2023 | Listing removed | -- |
Source: | ||
| 8/27/2023 | Listed for rent | $2,250$1/sqft |
Source: | ||
| 8/26/2023 | Listing removed | -- |
Source: | ||
| 7/28/2023 | Pending sale | $299,900$185/sqft |
Source: | ||

