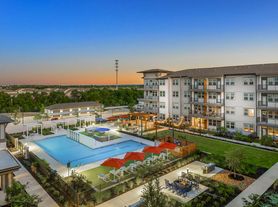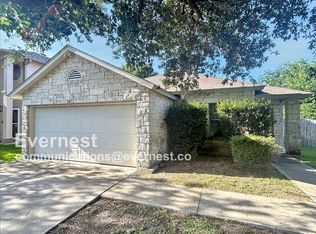Welcome to this charming four-bedroom Highland Park townhome featuring its own private garden oasis! This thoughtfully designed home offers a flexible ground-floor room that can serve as a bedroom, home office, or bonus space complete with a convenient half bath and an open-concept kitchen, living, and dining area that's perfect for both everyday living and entertaining. Upstairs, you'll find a spacious primary suite with an en-suite bathroom, plus two additional bedrooms and a secondary full bath all freshly painted in bright, neutral tones that make the home feel light and airy. Recent upgrades add modern touches throughout, including contemporary lighting and ceiling fans, durable laminate wood flooring, updated kitchen cabinetry with smooth-glide drawers, a new microwave and dishwasher, polished nickel bathroom fixtures, and custom wood-style porch flooring. Step outside to enjoy the easy-care artificial turf backyard with raised garden planters your own secluded outdoor retreat. Residents enjoy walkable sidewalks and trails that connect to the Highland Park pool and playground, Mirror Lake Park, Wilbarger Creek Dog Park, and four other neighborhood parks. The location is just minutes from Stone Hill Town Center for shopping and dining, with quick access to Heatherwilde Blvd, Pflugerville Parkway, and Toll Roads 45 and 130 making commuting to major North Austin employers a breeze. Don't miss this move-in ready townhome that offers the ideal blend of flexibility, comfort, and value in a fantastic Pflugerville community!
Townhouse for rent
$1,950/mo
402 Crater Lake Dr, Pflugerville, TX 78660
4beds
1,560sqft
Price may not include required fees and charges.
Townhouse
Available now
Dogs OK
Central air, ceiling fan
Electric dryer hookup laundry
2 Garage spaces parking
Central
What's special
Easy-care artificial turf backyardPrivate garden oasisDurable laminate wood flooringFlexible ground-floor roomRaised garden plantersEn-suite bathroomSpacious primary suite
- 38 days
- on Zillow |
- -- |
- -- |
Travel times
Looking to buy when your lease ends?
Consider a first-time homebuyer savings account designed to grow your down payment with up to a 6% match & 4.15% APY.
Facts & features
Interior
Bedrooms & bathrooms
- Bedrooms: 4
- Bathrooms: 3
- Full bathrooms: 2
- 1/2 bathrooms: 1
Heating
- Central
Cooling
- Central Air, Ceiling Fan
Appliances
- Included: Dishwasher, Disposal, Microwave, Range, WD Hookup
- Laundry: Electric Dryer Hookup, Hookups, Main Level, Stackable W/D Connections, Washer Hookup
Features
- Ceiling Fan(s), Chandelier, Corain Counters, Electric Dryer Hookup, French Doors, Granite Counters, Interior Steps, Kitchen Island, Open Floorplan, Smart Thermostat, Stackable W/D Connections, WD Hookup, Walk-In Closet(s), Washer Hookup
- Flooring: Laminate, Tile
Interior area
- Total interior livable area: 1,560 sqft
Property
Parking
- Total spaces: 2
- Parking features: Garage, Covered
- Has garage: Yes
- Details: Contact manager
Features
- Stories: 2
- Exterior features: Contact manager
- Has view: Yes
- View description: Contact manager
Details
- Parcel number: 861052
Construction
Type & style
- Home type: Townhouse
- Property subtype: Townhouse
Materials
- Roof: Asphalt,Composition,Shake Shingle
Condition
- Year built: 2016
Building
Management
- Pets allowed: Yes
Community & HOA
Location
- Region: Pflugerville
Financial & listing details
- Lease term: 12 Months
Price history
| Date | Event | Price |
|---|---|---|
| 7/23/2025 | Listed for rent | $1,950$1/sqft |
Source: Unlock MLS #3994307 | ||
| 7/15/2025 | Listing removed | $304,900$195/sqft |
Source: | ||
| 6/17/2025 | Contingent | $304,900$195/sqft |
Source: | ||
| 6/6/2025 | Listed for sale | $304,900+29.7%$195/sqft |
Source: | ||
| 8/31/2020 | Sold | -- |
Source: Realty Austin solds #4415979_78660 | ||

