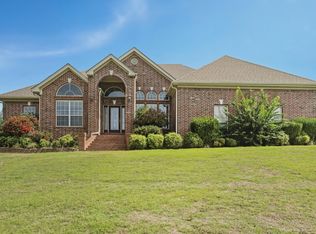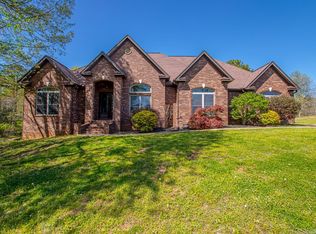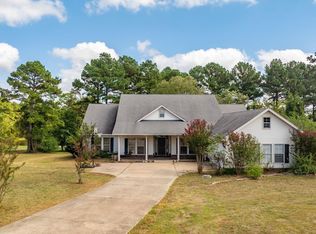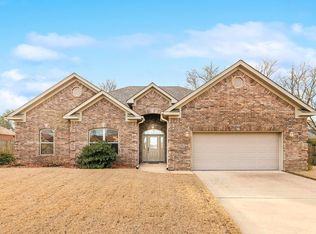Beautiful Home on 3.44 acre Corner Lot in Sought-After River Ranch! Enjoy the best of country living just minutes from I-30 and downtown Benton in this stunning home located in the desirable River Ranch Phase III subdivision. This spacious residence features 4 large bedrooms, including a luxurious primary suite with oversized closets and a spa-like bathroom. Step into a grand foyer that opens to a generous living area highlighted by a rock-accented fireplace. The kitchen is a chef’s dream—perfect for cooking and entertaining. Two additional flex rooms offer space for a formal dining area, den, or playroom. Additional highlights include a built-in safe room, mudroom, oversized two-car garage, and a screened-in back patio overlooking a large, private backyard with wooded surroundings. This home is filled with features that must be seen in person to be fully appreciated
Active
$512,400
402 Demuth Ln, Benton, AR 72019
4beds
2,906sqft
Est.:
Single Family Residence
Built in 2012
3.44 Acres Lot
$511,700 Zestimate®
$176/sqft
$-- HOA
What's special
Rock-accented fireplaceOversized two-car garageFlex roomsSpacious residenceLuxurious primary suiteBuilt-in safe roomOversized closets
- 118 days |
- 397 |
- 23 |
Zillow last checked: 8 hours ago
Listing updated: December 15, 2025 at 09:26pm
Listed by:
Brandon L Bruning 479-857-5994,
RE/MAX Elite 501-291-3841,
Shelly Lisko 501-249-6036,
RE/MAX Elite Saline County
Source: CARMLS,MLS#: 25033706
Tour with a local agent
Facts & features
Interior
Bedrooms & bathrooms
- Bedrooms: 4
- Bathrooms: 3
- Full bathrooms: 3
Rooms
- Room types: Great Room, Den/Family Room, Office/Study, Game Room, Other (see remarks)
Dining room
- Features: Separate Dining Room
Heating
- Electric
Cooling
- Electric, Attic Fan
Appliances
- Included: Double Oven, Microwave, Surface Range, Dishwasher, Disposal, Plumbed For Ice Maker
- Laundry: Laundry Room
Features
- Pantry, 4 Bedrooms Same Level
- Flooring: Carpet, Wood, Tile, Laminate
- Has fireplace: Yes
- Fireplace features: Factory Built
Interior area
- Total structure area: 2,906
- Total interior livable area: 2,906 sqft
Property
Parking
- Total spaces: 2
- Parking features: Garage, Two Car
- Has garage: Yes
Features
- Levels: One
- Stories: 1
Lot
- Size: 3.44 Acres
- Features: Sloped, Wooded, Cleared, Extra Landscaping
Details
- Parcel number: 26900003000
Construction
Type & style
- Home type: SingleFamily
- Architectural style: Traditional
- Property subtype: Single Family Residence
Materials
- Metal/Vinyl Siding, Composition
- Foundation: Slab
- Roof: Shingle
Condition
- New construction: No
- Year built: 2012
Utilities & green energy
- Electric: Elec-Municipal (+Entergy)
- Sewer: Septic Tank
- Water: Public
Community & HOA
Community
- Security: Safe/Storm Room
- Subdivision: River Ranch Phase III
HOA
- Has HOA: No
Location
- Region: Benton
Financial & listing details
- Price per square foot: $176/sqft
- Tax assessed value: $393,275
- Annual tax amount: $4,117
- Date on market: 8/22/2025
- Road surface type: Paved
Estimated market value
$511,700
$486,000 - $537,000
$2,661/mo
Price history
Price history
| Date | Event | Price |
|---|---|---|
| 8/22/2025 | Listed for sale | $512,400-0.5%$176/sqft |
Source: | ||
| 8/22/2025 | Listing removed | $514,900$177/sqft |
Source: | ||
| 6/19/2025 | Listed for sale | $514,900-0.8%$177/sqft |
Source: | ||
| 6/19/2025 | Listing removed | $519,000$179/sqft |
Source: | ||
| 5/9/2025 | Listed for sale | $519,000+3.8%$179/sqft |
Source: | ||
Public tax history
Public tax history
| Year | Property taxes | Tax assessment |
|---|---|---|
| 2024 | $4,427 +7.5% | $77,840 +8.3% |
| 2023 | $4,117 +8.1% | $71,850 +9.1% |
| 2022 | $3,808 +8.8% | $65,860 +10% |
Find assessor info on the county website
BuyAbility℠ payment
Est. payment
$2,946/mo
Principal & interest
$2507
Property taxes
$260
Home insurance
$179
Climate risks
Neighborhood: 72019
Nearby schools
GreatSchools rating
- 5/10Ringgold Elementary SchoolGrades: PK-4Distance: 2.8 mi
- 6/10Benton Junior High SchoolGrades: 8-9Distance: 3.5 mi
- 9/10Benton High SchoolGrades: 10-12Distance: 3.5 mi
- Loading
- Loading




