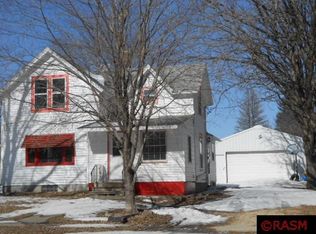Sold-inner office
$84,500
402 E 2nd St, Delavan, MN 56023
3beds
2,129sqft
Single Family Residence
Built in 1887
0.3 Acres Lot
$-- Zestimate®
$40/sqft
$1,102 Estimated rent
Home value
Not available
Estimated sales range
Not available
$1,102/mo
Zestimate® history
Loading...
Owner options
Explore your selling options
What's special
Welcome to this charming and inviting 3-bedroom, 1-bath home in Delavan. You'll love the spacious kitchen with an abundance of cupboards—perfect for anyone who enjoys cooking or needs extra storage. In addition to the living room, the cozy family/rec room is ideal for relaxing or entertaining and features sliding glass doors that open to a beautiful, spacious backyard—your own outdoor haven! Main floor laundry adds everyday convenience. A fantastic find for anyone looking for easy living in a home full of potential!
Zillow last checked: 8 hours ago
Listing updated: September 08, 2025 at 05:50pm
Listed by:
AMANDA JOHNSON,
Olson Nelson Realty
Bought with:
Kaitlinn Koestler
Olson Nelson Realty
Source: RASM,MLS#: 7037966
Facts & features
Interior
Bedrooms & bathrooms
- Bedrooms: 3
- Bathrooms: 1
- Full bathrooms: 1
Bedroom
- Description: Carpet, access to bathroom
- Level: Main
- Area: 152.42
- Dimensions: 15.5 x 9.83
Bedroom 1
- Description: Carpet
- Level: Upper
- Area: 148.75
- Dimensions: 15 x 9.92
Bedroom 2
- Description: Carpet
- Level: Upper
- Area: 152.61
- Dimensions: 13.67 x 11.17
Dining room
- Features: Combine with Living Room
Family room
- Description: Carpet, Sliding Doors to backyard, AC and Heat
- Level: Main
- Area: 252.28
- Dimensions: 19.92 x 12.67
Kitchen
- Description: Abundance of cupboards, stove, refrigerator
- Level: Main
- Area: 187.92
- Dimensions: 13.75 x 13.67
Living room
- Description: Combine with dining room
- Level: Main
- Area: 270
- Dimensions: 20 x 13.5
Heating
- Hot Water, Oil, Propane - Tank Owned
Cooling
- Window Unit(s)
Appliances
- Included: Dryer, Range, Refrigerator, Washer, Water Softener Owned
- Laundry: Main Level
Features
- Bath Description: Main Floor Full Bath
- Basement: Unfinished,Block,Stone,Crawl Space,Full
Interior area
- Total structure area: 1,443
- Total interior livable area: 2,129 sqft
- Finished area above ground: 1,443
- Finished area below ground: 0
Property
Parking
- Total spaces: 1
- Parking features: Attached
- Attached garage spaces: 1
Features
- Levels: 1.25 - 1.75 Story
- Stories: 1
Lot
- Size: 0.30 Acres
- Dimensions: 13,068 SF
Details
- Foundation area: 686
- Parcel number: 230365300
- Other equipment: Fuel Tank-Owned
Construction
Type & style
- Home type: SingleFamily
- Property subtype: Single Family Residence
Materials
- Frame/Wood, Vinyl Siding
- Roof: Asphalt
Condition
- Year built: 1887
Utilities & green energy
- Electric: Fuses
- Sewer: City
- Water: Public
Community & neighborhood
Location
- Region: Delavan
Other
Other facts
- Listing terms: Cash,Conventional
- Road surface type: Paved
Price history
| Date | Event | Price |
|---|---|---|
| 9/8/2025 | Sold | $84,500-4%$40/sqft |
Source: | ||
| 7/2/2025 | Listed for sale | $88,000$41/sqft |
Source: | ||
Public tax history
| Year | Property taxes | Tax assessment |
|---|---|---|
| 2025 | $912 -2.4% | $95,300 +25.1% |
| 2024 | $934 +75.6% | $76,200 +12.4% |
| 2023 | $532 -4.7% | $67,800 +79.8% |
Find assessor info on the county website
Neighborhood: 56023
Nearby schools
GreatSchools rating
- 4/10Blue Earth Elementary SchoolGrades: PK-5Distance: 9.9 mi
- 6/10Blue Earth Area Senior High SchoolGrades: 8-12Distance: 9.4 mi
- 5/10Blue Earth Area Middle SchoolGrades: 6-7Distance: 9.9 mi
Schools provided by the listing agent
- District: Blue Earth Area #2860
Source: RASM. This data may not be complete. We recommend contacting the local school district to confirm school assignments for this home.

Get pre-qualified for a loan
At Zillow Home Loans, we can pre-qualify you in as little as 5 minutes with no impact to your credit score.An equal housing lender. NMLS #10287.
