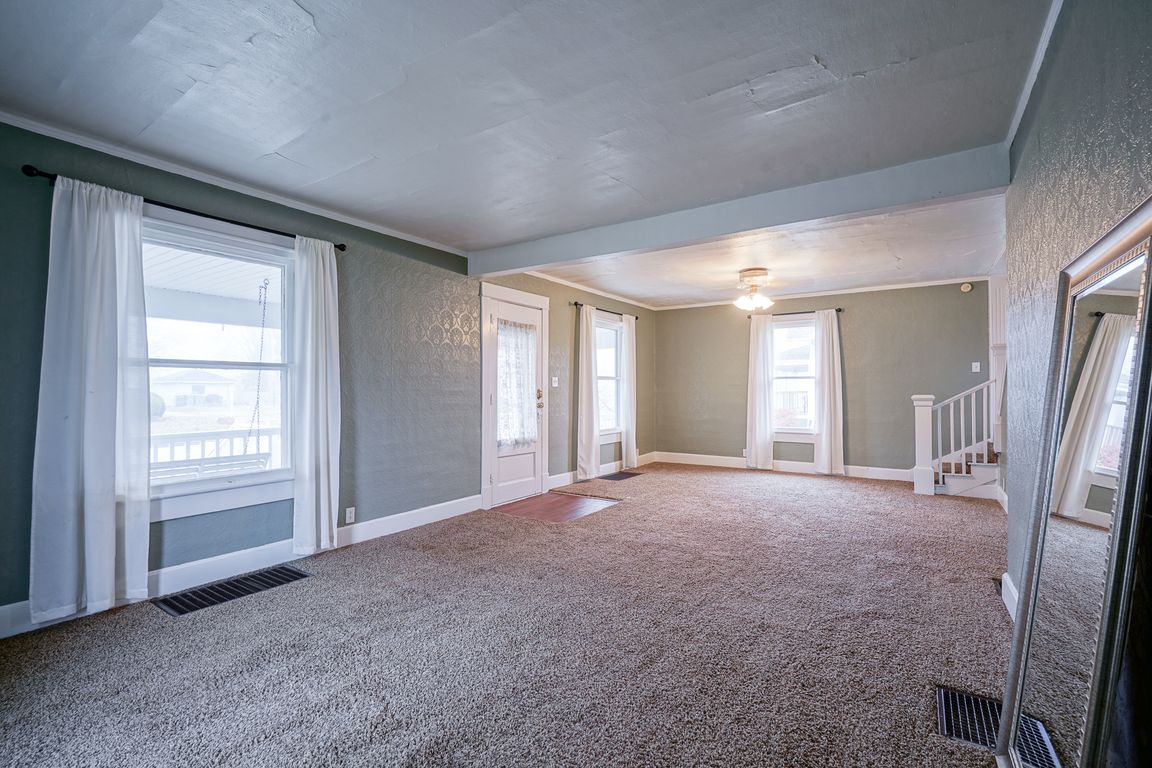
Active
$230,000
2beds
3,162sqft
402 E 2nd St, Sheridan, IN 46069
2beds
3,162sqft
Residential, single family residence
Built in 1910
8,712 sqft
Gravel
$73 price/sqft
What's special
Additional half bathCharming bungalowCovered front porchPrimary en suiteOriginal built-insAmple storage spaceStorage barn
Don't miss this charming bungalow in the heart of Sheridan with 2 Bedrooms and 1.5 bathrooms in 2,232 square feet of living space! This home has a huge living room with tall ceiling and lots of natural light. The kitchen blends classic charm with modern conveniences with a stunning, double drain ...
- 12 hours |
- 272 |
- 8 |
Source: MIBOR as distributed by MLS GRID,MLS#: 22074508
Travel times
Living Room
Kitchen
Primary Bedroom
Zillow last checked: 8 hours ago
Listing updated: 20 hours ago
Listing Provided by:
Heidi Kienholz 704-458-1382,
Trueblood Real Estate
Source: MIBOR as distributed by MLS GRID,MLS#: 22074508
Facts & features
Interior
Bedrooms & bathrooms
- Bedrooms: 2
- Bathrooms: 2
- Full bathrooms: 1
- 1/2 bathrooms: 1
- Main level bathrooms: 1
- Main level bedrooms: 1
Primary bedroom
- Level: Main
- Area: 213.88 Square Feet
- Dimensions: 14.75x14.5
Bedroom 2
- Level: Upper
- Area: 155.69 Square Feet
- Dimensions: 13.25x11.75
Dining room
- Level: Main
- Area: 122.5 Square Feet
- Dimensions: 14x8.75
Kitchen
- Level: Main
- Area: 80.75 Square Feet
- Dimensions: 9.5x8.5
Living room
- Level: Main
- Area: 545.75 Square Feet
- Dimensions: 29.5x18.5
Loft
- Level: Upper
- Area: 159 Square Feet
- Dimensions: 13.25x12
Mud room
- Level: Main
- Area: 69.88 Square Feet
- Dimensions: 6.5x10.75
Heating
- Natural Gas
Cooling
- Central Air
Appliances
- Included: Dishwasher, Dryer, Microwave, Electric Oven, Refrigerator, Washer, Water Heater
- Laundry: Laundry Closet, Main Level
Features
- Built-in Features, Ceiling Fan(s), High Speed Internet, Eat-in Kitchen, Smart Thermostat, Walk-In Closet(s)
- Basement: Daylight,Partial
Interior area
- Total structure area: 3,162
- Total interior livable area: 3,162 sqft
- Finished area below ground: 0
Video & virtual tour
Property
Parking
- Parking features: Gravel
Features
- Levels: One and One Half
- Stories: 1
- Patio & porch: Covered, Patio
- Fencing: Fenced,Full,Gate
- Has view: Yes
- View description: Neighborhood
Lot
- Size: 8,712 Square Feet
- Features: Curbs, Not In Subdivision, Sidewalks, Street Lights
Details
- Additional structures: Barn Mini, Storage
- Parcel number: 290132304005000002
- Horse amenities: None
Construction
Type & style
- Home type: SingleFamily
- Architectural style: Traditional
- Property subtype: Residential, Single Family Residence
Materials
- Vinyl Siding
- Foundation: Concrete Perimeter, Block
Condition
- New construction: No
- Year built: 1910
Utilities & green energy
- Electric: 200+ Amp Service
- Water: Public
- Utilities for property: Electricity Connected
Community & HOA
Community
- Security: Closed Circuit Camera(s), Smoke Detector(s)
- Subdivision: Squire Owens
HOA
- Has HOA: No
Location
- Region: Sheridan
Financial & listing details
- Price per square foot: $73/sqft
- Tax assessed value: $151,100
- Annual tax amount: $1,668
- Date on market: 11/22/2025
- Cumulative days on market: 2 days
- Electric utility on property: Yes