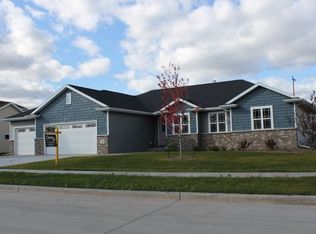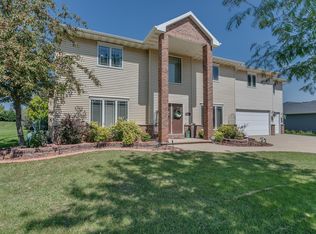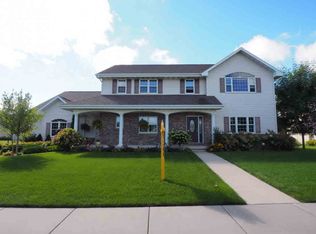Sold
$445,000
402 E Clearfield Ln, Appleton, WI 54913
4beds
3,376sqft
Single Family Residence
Built in 2012
0.36 Acres Lot
$501,600 Zestimate®
$132/sqft
$3,083 Estimated rent
Home value
$501,600
$477,000 - $527,000
$3,083/mo
Zestimate® history
Loading...
Owner options
Explore your selling options
What's special
Must see! Spacious, move-in ready ranch in a great N Appleton subdivision. Perfect home for entertaining indoors & out! Inviting living area w/vaulted ceilings, gas fireplace; kitchen w/new appliances and granite island. Fully finished LL w/wet bar & gathering spaces. Multiple outdoor spaces, large private, fenced-in yard with new BBQ-ready patio! Ready to relax? Find serenity in the large primary suite w/lighted tray ceiling, ensuite bath and walk-in closet. Split bedroom design w/2 more bedrooms on main floor. 4th bedroom and spa-like bathroom in LL. Finished 3-car garage w/lots of storage; new garden shed. Convenient location-close to stores, restaurants, and desirable N Appleton schools. Move into your dream home now! Floor in exercise room is painted concrete.
Zillow last checked: 8 hours ago
Listing updated: January 08, 2025 at 02:01am
Listed by:
Realty One Group Haven
Bought with:
Michelle Plass
Coldwell Banker Real Estate Group
Source: RANW,MLS#: 50278909
Facts & features
Interior
Bedrooms & bathrooms
- Bedrooms: 4
- Bathrooms: 3
- Full bathrooms: 3
Bedroom 1
- Level: Main
- Dimensions: 13x17
Bedroom 2
- Level: Main
- Dimensions: 10x12
Bedroom 3
- Level: Main
- Dimensions: 12x12
Bedroom 4
- Level: Lower
- Dimensions: 12x14
Dining room
- Level: Main
- Dimensions: 12x12
Family room
- Level: Lower
- Dimensions: 13x27
Kitchen
- Level: Main
- Dimensions: 12x12
Living room
- Level: Main
- Dimensions: 22x16
Other
- Description: Bonus Room
- Level: Lower
- Dimensions: 14x14
Other
- Description: Exercise Room
- Level: Lower
- Dimensions: 17x21
Other
- Description: Laundry
- Level: Main
- Dimensions: 5x6
Heating
- Forced Air
Cooling
- Forced Air, Central Air
Appliances
- Included: Dishwasher, Disposal, Dryer, Freezer, Microwave, Range, Refrigerator, Washer
Features
- At Least 1 Bathtub, Cable Available, High Speed Internet, Kitchen Island, Pantry, Split Bedroom, Walk-in Shower
- Basement: 8Ft+ Ceiling,Full,Full Sz Windows Min 20x24,Radon Mitigation System,Sump Pump,Finished
- Number of fireplaces: 1
- Fireplace features: One, Gas
Interior area
- Total interior livable area: 3,376 sqft
- Finished area above ground: 1,804
- Finished area below ground: 1,572
Property
Parking
- Total spaces: 3
- Parking features: Attached, Garage Door Opener
- Attached garage spaces: 3
Accessibility
- Accessibility features: 1st Floor Bedroom, 1st Floor Full Bath, Laundry 1st Floor, Level Drive, Level Lot, Low Pile Or No Carpeting, Open Floor Plan, Stall Shower
Features
- Patio & porch: Patio
- Fencing: Fenced
Lot
- Size: 0.36 Acres
- Features: Sidewalk
Details
- Parcel number: 316580111
- Zoning: Residential
- Special conditions: Arms Length
- Other equipment: Air Exchanger System
Construction
Type & style
- Home type: SingleFamily
- Architectural style: Ranch
- Property subtype: Single Family Residence
Materials
- Brick, Vinyl Siding
- Foundation: Poured Concrete
Condition
- New construction: No
- Year built: 2012
Utilities & green energy
- Sewer: Public Sewer
- Water: Public
Community & neighborhood
Location
- Region: Appleton
- Subdivision: Stone Ridge Estates
Price history
| Date | Event | Price |
|---|---|---|
| 9/29/2023 | Sold | $445,000$132/sqft |
Source: RANW #50278909 | ||
| 8/6/2023 | Contingent | $445,000$132/sqft |
Source: | ||
| 8/2/2023 | Listed for sale | $445,000-6.3%$132/sqft |
Source: RANW #50278909 | ||
| 7/26/2023 | Listing removed | $475,000$141/sqft |
Source: | ||
| 5/18/2023 | Listed for sale | $475,000+15.9%$141/sqft |
Source: RANW #50274987 | ||
Public tax history
| Year | Property taxes | Tax assessment |
|---|---|---|
| 2024 | $6,684 -5% | $448,000 |
| 2023 | $7,033 +18.5% | $448,000 +59% |
| 2022 | $5,934 +4.6% | $281,700 +2.9% |
Find assessor info on the county website
Neighborhood: 54913
Nearby schools
GreatSchools rating
- 8/10Ferber Elementary SchoolGrades: PK-6Distance: 1.5 mi
- 6/10Einstein Middle SchoolGrades: 7-8Distance: 1.7 mi
- 7/10North High SchoolGrades: 9-12Distance: 1.4 mi
Schools provided by the listing agent
- Elementary: Ferber
- Middle: Einstein
- High: Appleton North
Source: RANW. This data may not be complete. We recommend contacting the local school district to confirm school assignments for this home.

Get pre-qualified for a loan
At Zillow Home Loans, we can pre-qualify you in as little as 5 minutes with no impact to your credit score.An equal housing lender. NMLS #10287.


