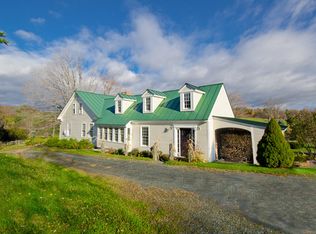Closed
Listed by:
Jan Ranney,
Coldwell Banker Homes Unlimited 603-542-2503
Bought with: EXP Realty
$885,000
402 East Road, Cornish, NH 03745
3beds
3,660sqft
Ranch
Built in 1972
21.23 Acres Lot
$883,300 Zestimate®
$242/sqft
$4,010 Estimated rent
Home value
$883,300
$760,000 - $1.02M
$4,010/mo
Zestimate® history
Loading...
Owner options
Explore your selling options
What's special
One of a kind! with a MILLION $$$ VIEW of Mt. Ascutney! Come to this beauty and make it your own PIECE OF HEAVEN! This very special home offers 3+ bedrooms, 4 bathrooms, has been extremely well maintained and offers total privacy overlooking the pasture and hay field lined with stonewalls and maple trees. The kitchen has quartz counter tops and an open concept to the dining area and family room with a propane fireplace . Enjoy the 40 x 20 inground pool with its own electric safety cover. The partially finished basement includes a huge rec room, a guest bedroom and even a sauna. The outside includes a woodworking shop with all its workworking machines included. There is also a KOHLER generator which automatically switches on for reliable backup. If that's not enough, there is a 32 x 28 two story garage to house the John Deere tractor and its attachments to be included in the sale. The pasture includes a 3 sided turn out shed for the livestock. So, bring your horses or just enjoy the beauty of the pastoral setting and long range view. The 21.23 acres consists of 2 separate lots being sold together as one.
Zillow last checked: 8 hours ago
Listing updated: October 03, 2025 at 02:08pm
Listed by:
Jan Ranney,
Coldwell Banker Homes Unlimited 603-542-2503
Bought with:
Linda L White
EXP Realty
Source: PrimeMLS,MLS#: 5045151
Facts & features
Interior
Bedrooms & bathrooms
- Bedrooms: 3
- Bathrooms: 4
- Full bathrooms: 1
- 3/4 bathrooms: 2
- 1/2 bathrooms: 1
Heating
- Propane, Baseboard, Hot Water
Cooling
- None
Appliances
- Included: Dishwasher, Dryer, Freezer, Electric Range, Refrigerator, Trash Compactor, Washer
Features
- Basement: Finished,Full,Partially Finished,Interior Stairs,Storage Space,Interior Access,Exterior Entry,Interior Entry
Interior area
- Total structure area: 3,860
- Total interior livable area: 3,660 sqft
- Finished area above ground: 1,960
- Finished area below ground: 1,700
Property
Parking
- Total spaces: 4
- Parking features: Gravel
- Garage spaces: 4
Features
- Levels: Two
- Stories: 2
- Has view: Yes
- View description: Mountain(s)
Lot
- Size: 21.23 Acres
- Features: Agricultural, Country Setting, Deed Restricted, Horse/Animal Farm, Field/Pasture, Landscaped, Open Lot, Rolling Slope, Views, Rural
Details
- Parcel number: CRNSM00010L000061S000000
- Zoning description: RURAL
Construction
Type & style
- Home type: SingleFamily
- Architectural style: Ranch
- Property subtype: Ranch
Materials
- Wood Frame, Vinyl Exterior, Vinyl Siding
- Foundation: Concrete, Poured Concrete
- Roof: Asphalt Shingle
Condition
- New construction: No
- Year built: 1972
Utilities & green energy
- Electric: 200+ Amp Service, Circuit Breakers
- Sewer: 1000 Gallon, 1250 Gallon, Concrete, Leach Field, Private Sewer, Septic Design Available, Septic Tank
- Utilities for property: Cable at Site, Propane
Community & neighborhood
Location
- Region: Cornish
Other
Other facts
- Road surface type: Gravel, Unpaved
Price history
| Date | Event | Price |
|---|---|---|
| 10/3/2025 | Sold | $885,000-6.8%$242/sqft |
Source: | ||
| 9/15/2025 | Contingent | $950,000$260/sqft |
Source: | ||
| 6/6/2025 | Listed for sale | $950,000$260/sqft |
Source: | ||
Public tax history
| Year | Property taxes | Tax assessment |
|---|---|---|
| 2024 | $10,065 +8.2% | $621,652 +75.3% |
| 2023 | $9,301 +10.7% | $354,592 -0.1% |
| 2022 | $8,400 +4.1% | $354,894 -0.1% |
Find assessor info on the county website
Neighborhood: 03745
Nearby schools
GreatSchools rating
- 5/10Cornish Elementary SchoolGrades: PK-8Distance: 2 mi
Schools provided by the listing agent
- Elementary: Cornish Elementary School
- Middle: Cornish Elementary School
- District: Cornish
Source: PrimeMLS. This data may not be complete. We recommend contacting the local school district to confirm school assignments for this home.
Get pre-qualified for a loan
At Zillow Home Loans, we can pre-qualify you in as little as 5 minutes with no impact to your credit score.An equal housing lender. NMLS #10287.
