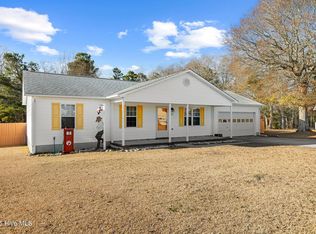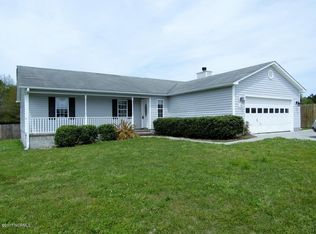Sold for $270,000 on 03/15/24
$270,000
402 English Court, Hubert, NC 28539
3beds
1,774sqft
Single Family Residence
Built in 2002
2.04 Acres Lot
$307,400 Zestimate®
$152/sqft
$1,943 Estimated rent
Home value
$307,400
$292,000 - $323,000
$1,943/mo
Zestimate® history
Loading...
Owner options
Explore your selling options
What's special
Welcome to 402 English Ct, a contemporary gem nestled in the sought-after community of Ivy Ridge subdivision. This meticulously maintained home offers the perfect blend of comfort and convenience, just minutes away from Sandridge Elementary.
Boasting 3 bedrooms and 2.5 bathrooms, this spacious residence is designed to accommodate family and friends for years to come. The large living room and formal dining area provide ample space for gatherings, while the open kitchen comes equipped with a breakfast nook. New appliances include the dishwasher and microwave.
Upstairs, you'll find a huge finished FROG (Finished Room Over Garage) with plenty of storage, ideal for a media room, playroom, or home office. The generous master suite is a retreat in itself, complete with two closets and a luxurious master bath featuring dual sinks, a jetted tub, and a walk-in shower.
Step outside to the expansive rear deck, perfect for entertaining and BBQs, overlooking the spacious yard with a fenced area for your furry companions, all situated on a sprawling 2.04-acre lot. Plus, with no carpet throughout the home, maintenance is a breeze.
Additional features include a 2-car garage, providing ample parking and storage space. Enjoy the convenience of being just a few miles from the back gate of Camp Lejeune, with two public boat access points nearby for easy access to the water.
Experience the best of country living while still being close to coastal beaches, military bases, and everyday conveniences. Don't miss out on the opportunity to make this your dream home!
Zillow last checked: 8 hours ago
Listing updated: March 15, 2024 at 09:42am
Listed by:
Kyle Louise Graham 252-422-6436,
RE/MAX Homestead Swansboro
Bought with:
Kyle Louise Graham, 201274
RE/MAX Homestead Swansboro
Source: Hive MLS,MLS#: 100427415 Originating MLS: Carteret County Association of Realtors
Originating MLS: Carteret County Association of Realtors
Facts & features
Interior
Bedrooms & bathrooms
- Bedrooms: 3
- Bathrooms: 3
- Full bathrooms: 2
- 1/2 bathrooms: 1
Primary bedroom
- Level: Second
- Dimensions: 12 x 15
Bedroom 2
- Level: Second
- Dimensions: 10 x 11
Bedroom 3
- Level: Second
- Dimensions: 10 x 12
Dining room
- Level: First
- Dimensions: 11 x 12
Other
- Level: Second
- Dimensions: 18 x 20
Kitchen
- Level: First
- Dimensions: 11 x 18
Living room
- Level: First
- Dimensions: 12 x 16
Heating
- Fireplace(s), Heat Pump, Electric
Cooling
- Central Air
Appliances
- Included: Electric Oven, Built-In Microwave, Refrigerator, Dishwasher
- Laundry: Laundry Closet
Features
- Walk-in Closet(s), Pantry, Walk-in Shower, Blinds/Shades, Walk-In Closet(s)
- Flooring: LVT/LVP
- Basement: None
- Attic: Access Only
Interior area
- Total structure area: 1,774
- Total interior livable area: 1,774 sqft
Property
Parking
- Total spaces: 2
- Parking features: Garage Faces Front, Concrete, Garage Door Opener, Paved
- Uncovered spaces: 2
Features
- Levels: Two
- Stories: 2
- Patio & porch: Deck, Porch
- Exterior features: None
- Fencing: Wood
- Waterfront features: None
Lot
- Size: 2.04 Acres
- Dimensions: 192.30 x 456.18 x 153.22 x 55.30 x 496.98
Details
- Parcel number: 1308k62
- Zoning: R-15
- Special conditions: Standard
Construction
Type & style
- Home type: SingleFamily
- Property subtype: Single Family Residence
Materials
- Vinyl Siding
- Foundation: Slab
- Roof: Architectural Shingle
Condition
- New construction: No
- Year built: 2002
Utilities & green energy
- Sewer: Septic Tank
- Water: Public
- Utilities for property: Water Available
Community & neighborhood
Security
- Security features: Security System, Smoke Detector(s)
Location
- Region: Hubert
- Subdivision: Ivy Ridge Sec 2 & 3
Other
Other facts
- Listing agreement: Exclusive Right To Sell
- Listing terms: Cash,Conventional,FHA,USDA Loan,VA Loan
- Road surface type: Paved
Price history
| Date | Event | Price |
|---|---|---|
| 3/15/2024 | Sold | $270,000-3.4%$152/sqft |
Source: | ||
| 2/25/2024 | Pending sale | $279,500$158/sqft |
Source: | ||
| 2/14/2024 | Listed for sale | $279,500+45.9%$158/sqft |
Source: | ||
| 2/6/2024 | Listing removed | -- |
Source: Zillow Rentals | ||
| 1/29/2024 | Price change | $1,750-12.5%$1/sqft |
Source: Zillow Rentals | ||
Public tax history
| Year | Property taxes | Tax assessment |
|---|---|---|
| 2024 | $1,385 | $211,524 |
| 2023 | $1,385 0% | $211,524 |
| 2022 | $1,385 +32.3% | $211,524 +42.4% |
Find assessor info on the county website
Neighborhood: 28539
Nearby schools
GreatSchools rating
- 6/10Sand Ridge ElementaryGrades: K-5Distance: 0.4 mi
- 5/10Swansboro MiddleGrades: 6-8Distance: 3.6 mi
- 8/10Swansboro HighGrades: 9-12Distance: 3.2 mi

Get pre-qualified for a loan
At Zillow Home Loans, we can pre-qualify you in as little as 5 minutes with no impact to your credit score.An equal housing lender. NMLS #10287.
Sell for more on Zillow
Get a free Zillow Showcase℠ listing and you could sell for .
$307,400
2% more+ $6,148
With Zillow Showcase(estimated)
$313,548
