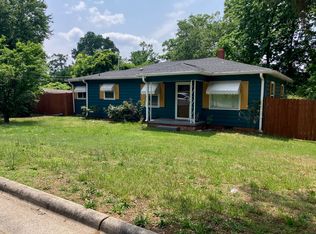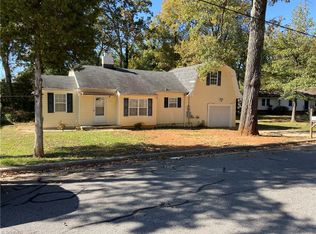Sold for $120,000 on 06/11/24
$120,000
402 Evergreen Ave, High Point, NC 27262
2beds
985sqft
Stick/Site Built, Residential, Single Family Residence
Built in 1949
0.22 Acres Lot
$125,200 Zestimate®
$--/sqft
$1,144 Estimated rent
Home value
$125,200
$113,000 - $139,000
$1,144/mo
Zestimate® history
Loading...
Owner options
Explore your selling options
What's special
Convenient location. Updated kitchen with new tile, cabinets and stainless appliances including side by side refrigerator. Bathroom has also been updated. New hot water heater just installed and roof in 2020. Original hardwood flooring has been refinished. Wood burning fireplace in living room. Second floor bonus room (unheated and uncooled).
Zillow last checked: 8 hours ago
Listing updated: June 12, 2024 at 05:38am
Listed by:
Wendy K. Blair 336-580-7124,
Fathom Realty
Bought with:
Sarai Peregrino, 340688
Liberty Realty & Associates
Source: Triad MLS,MLS#: 1143305 Originating MLS: Greensboro
Originating MLS: Greensboro
Facts & features
Interior
Bedrooms & bathrooms
- Bedrooms: 2
- Bathrooms: 1
- Full bathrooms: 1
- Main level bathrooms: 1
Primary bedroom
- Level: Main
- Dimensions: 14 x 12.5
Bedroom 2
- Level: Main
- Dimensions: 12.5 x 11
Bonus room
- Level: Upper
- Dimensions: 16.5 x 14
Kitchen
- Level: Main
- Dimensions: 14 x 11.67
Living room
- Level: Main
- Dimensions: 19 x 13.5
Heating
- Heat Pump, Electric
Cooling
- Central Air
Appliances
- Included: Microwave, Free-Standing Range, Electric Water Heater
- Laundry: Dryer Connection, Main Level, Washer Hookup
Features
- Dead Bolt(s)
- Flooring: Tile, Wood
- Basement: Crawl Space
- Attic: Access Only
- Number of fireplaces: 1
- Fireplace features: Living Room
Interior area
- Total structure area: 985
- Total interior livable area: 985 sqft
- Finished area above ground: 985
Property
Parking
- Total spaces: 1
- Parking features: Carport, Driveway, Attached Carport
- Attached garage spaces: 1
- Has carport: Yes
- Has uncovered spaces: Yes
Features
- Levels: One
- Stories: 1
- Pool features: None
- Fencing: None
Lot
- Size: 0.22 Acres
- Dimensions: 79 x 145 x 75 x 10 x 5 x 102
Details
- Parcel number: 0185197
- Zoning: RS-7
- Special conditions: Owner Sale
Construction
Type & style
- Home type: SingleFamily
- Architectural style: Bungalow
- Property subtype: Stick/Site Built, Residential, Single Family Residence
Materials
- Vinyl Siding
Condition
- Year built: 1949
Utilities & green energy
- Sewer: Public Sewer
- Water: Public
Community & neighborhood
Location
- Region: High Point
- Subdivision: Oak Hill Forest
Other
Other facts
- Listing agreement: Exclusive Right To Sell
- Listing terms: Cash,Conventional
Price history
| Date | Event | Price |
|---|---|---|
| 6/11/2024 | Sold | $120,000-7.6% |
Source: | ||
| 5/22/2024 | Pending sale | $129,900 |
Source: | ||
| 5/21/2024 | Listed for sale | $129,900+19.2% |
Source: | ||
| 10/19/2022 | Listing removed | $109,000 |
Source: | ||
| 9/17/2022 | Price change | $109,000-11% |
Source: | ||
Public tax history
| Year | Property taxes | Tax assessment |
|---|---|---|
| 2025 | $955 | $69,300 |
| 2024 | $955 +2.2% | $69,300 |
| 2023 | $934 -41.1% | $69,300 |
Find assessor info on the county website
Neighborhood: 27262
Nearby schools
GreatSchools rating
- 4/10Oak Hill Elementary SchoolGrades: PK-5Distance: 0.4 mi
- 7/10Ferndale Middle SchoolGrades: 6-8Distance: 1.4 mi
- 5/10High Point Central High SchoolGrades: 9-12Distance: 1.3 mi
Get a cash offer in 3 minutes
Find out how much your home could sell for in as little as 3 minutes with a no-obligation cash offer.
Estimated market value
$125,200
Get a cash offer in 3 minutes
Find out how much your home could sell for in as little as 3 minutes with a no-obligation cash offer.
Estimated market value
$125,200

