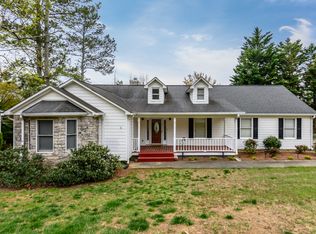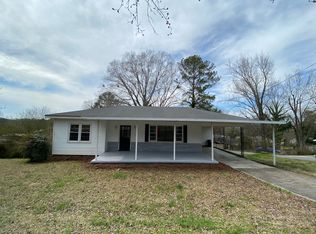ADORABLE FRONT PORCH RANCH ON FULL UNFINISHED BASEMENT WAITING FOR YOUR FINISHING TOUCHES. HOME BOASTS ALL HARDWOOD FLOORS REFINISHED IN 2015 WITH FLOOR TO CEILING STONE FIREPLACE IN GREAT ROOM FOR THOSE COLD NIGHTS. GREAT ROOM HAS BUILT INS. KITCHEN OPENS TO BREAKFAST ROOM. LARGE MASTER BEDROOM WITH SPA LIKE MASTER BATHROOM WITH JETTED TUB AND DOUBLE VANITIES. HVAC 2010 AND ROOF 2009. SECONDARY BEDROOMS ARE VERY NICE SIZES. BASEMENT IS FULL DAYLIGHT WITH EXTERIOR ENTRY FOR THE PERFECT IN LAW SUITE OPPORTUNITY. HUGE BACK DECK FOR BBQ AND PARTIES.
This property is off market, which means it's not currently listed for sale or rent on Zillow. This may be different from what's available on other websites or public sources.


