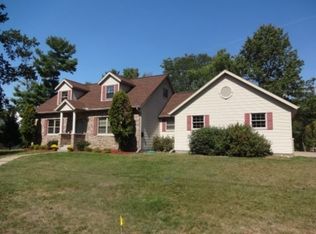Closed
$278,000
402 GREENBRIAR AVENUE, Stevens Point, WI 54481
3beds
2,276sqft
Single Family Residence
Built in 1942
0.34 Acres Lot
$307,400 Zestimate®
$122/sqft
$2,415 Estimated rent
Home value
$307,400
$292,000 - $323,000
$2,415/mo
Zestimate® history
Loading...
Owner options
Explore your selling options
What's special
Have you been hoping for a spacious 3 bedroom home nestled in the heart of Park Ridge? Look no further. This charming 2 story Colonial is as cozy as it is practical. Nearly every floor is beautiful hardwood offering timeless appeal. The sunroom in the back of the house is huge and adds substantial living space to the first floor as does the recently updated bonus room off of the 2nd story 2nd bedroom. Whether you need workout space, home office space, a playroom or anything else you can dream up, these spaces are easily adaptable for your lifestyle. This home has generous built in storage space too. Step outside into the private fenced yard where lush greenery surrounds you, creating a private oasis and enjoy for many years to come. Park Ridge is a lovely community with many of the conveniences you would expect, walkable with parks, schools, shopping dining and close to main roadways. This property is truly a gem. Schedule your private showing before this one gets away!
Zillow last checked: 8 hours ago
Listing updated: January 22, 2024 at 01:31am
Listed by:
TEAM KITOWSKI Cell:715-598-6367,
KPR BROKERS, LLC
Bought with:
Anita Freund
Source: WIREX MLS,MLS#: 22234126 Originating MLS: Central WI Board of REALTORS
Originating MLS: Central WI Board of REALTORS
Facts & features
Interior
Bedrooms & bathrooms
- Bedrooms: 3
- Bathrooms: 2
- Full bathrooms: 2
Primary bedroom
- Level: Upper
- Area: 182
- Dimensions: 14 x 13
Bedroom 2
- Level: Upper
- Area: 154
- Dimensions: 11 x 14
Bedroom 3
- Level: Upper
- Area: 110
- Dimensions: 11 x 10
Dining room
- Level: Main
- Area: 132
- Dimensions: 12 x 11
Family room
- Level: Lower
- Area: 260
- Dimensions: 20 x 13
Kitchen
- Level: Main
- Area: 144
- Dimensions: 12 x 12
Living room
- Level: Main
- Area: 247
- Dimensions: 19 x 13
Heating
- Natural Gas, Forced Air
Cooling
- Central Air
Appliances
- Included: Refrigerator, Range/Oven, Dishwasher, Microwave, Disposal, Washer, Dryer
Features
- Florida/Sun Room
- Flooring: Carpet, Vinyl, Tile, Wood
- Basement: Partially Finished
Interior area
- Total structure area: 2,276
- Total interior livable area: 2,276 sqft
- Finished area above ground: 2,016
- Finished area below ground: 260
Property
Parking
- Total spaces: 2
- Parking features: 2 Car, Attached, Garage Door Opener
- Attached garage spaces: 2
Features
- Levels: Two
- Stories: 2
- Patio & porch: Patio
- Exterior features: Irrigation system
- Fencing: Fenced Yard
Lot
- Size: 0.34 Acres
Details
- Parcel number: 171500308
- Zoning: Residential
- Special conditions: Arms Length
Construction
Type & style
- Home type: SingleFamily
- Architectural style: Colonial
- Property subtype: Single Family Residence
Materials
- Roof: Shingle
Condition
- 21+ Years
- New construction: No
- Year built: 1942
Utilities & green energy
- Sewer: Public Sewer
- Water: Well
Community & neighborhood
Security
- Security features: Smoke Detector(s)
Location
- Region: Stevens Point
- Municipality: Park Ridge
Other
Other facts
- Listing terms: Arms Length Sale
Price history
| Date | Event | Price |
|---|---|---|
| 1/22/2024 | Sold | $278,000-5.1%$122/sqft |
Source: | ||
| 12/11/2023 | Contingent | $293,000$129/sqft |
Source: | ||
| 12/5/2023 | Price change | $293,000-5.5%$129/sqft |
Source: | ||
| 9/8/2023 | Listed for sale | $310,000$136/sqft |
Source: | ||
Public tax history
| Year | Property taxes | Tax assessment |
|---|---|---|
| 2024 | $3,591 +17.2% | $157,700 |
| 2023 | $3,065 +22.1% | $157,700 |
| 2022 | $2,511 +6.2% | $157,700 |
Find assessor info on the county website
Neighborhood: 54481
Nearby schools
GreatSchools rating
- 6/10Washington Elementary SchoolGrades: K-6Distance: 0.7 mi
- 5/10P J Jacobs Junior High SchoolGrades: 7-9Distance: 1 mi
- 4/10Stevens Point Area Senior High SchoolGrades: 10-12Distance: 2.3 mi
Schools provided by the listing agent
- High: Stevens Point
- District: Stevens Point
Source: WIREX MLS. This data may not be complete. We recommend contacting the local school district to confirm school assignments for this home.

Get pre-qualified for a loan
At Zillow Home Loans, we can pre-qualify you in as little as 5 minutes with no impact to your credit score.An equal housing lender. NMLS #10287.
