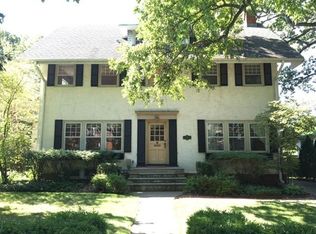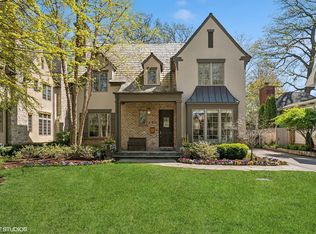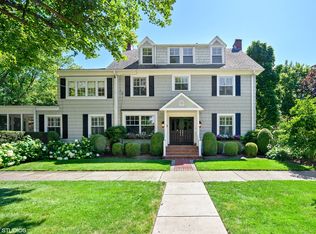Closed
$950,000
402 Hawthorn Ln, Winnetka, IL 60093
4beds
2,534sqft
Single Family Residence
Built in 1914
10,454.4 Square Feet Lot
$1,355,500 Zestimate®
$375/sqft
$5,025 Estimated rent
Home value
$1,355,500
$1.21M - $1.53M
$5,025/mo
Zestimate® history
Loading...
Owner options
Explore your selling options
What's special
Wonderful home steps to the beach on a beautiful, private oversized 60 X 172 lot! 402 Hawthorn has fabulous vintage details, like beautiful wood accents and built-ins, and also a great flow with a large family room addition, overlooking the extra large yard. Gracious entry foyer leads to the large living room with book shelves and fabulous built-in seating. The large dining room has original corner glass shelves, providing a pretty storage option. Dining room opens to the large family room addition with doors that lead to the deck and the huge, private backyard. Enjoy the breakfast bar in the kitchen and plenty of storage including glass front cabinets. There is a large mudroom area at the side entry adjacent to a full laundry room. This freshly painted home offers a great backdrop for the traditional details: beautiful natural wood beams, gorgeous French doors and transom windows. Upstairs, the 4 bedrooms all get great light and have generous closets. There is also a large full bath. The basement has tons of space and a finished recreation room. One of the beauties of this home is all of the potential - great rooms with abundant light, great space that can be updated to make it your forever home in one of the best locations on the north shore! Close to the schools, close to the train, close to the beach!
Zillow last checked: 8 hours ago
Listing updated: July 25, 2023 at 02:37pm
Listing courtesy of:
Katie Hauser 847-212-5214,
Compass,
Meg McGuinness 847-863-5599,
Compass
Bought with:
Glenn Pankau
Baird & Warner
Source: MRED as distributed by MLS GRID,MLS#: 11815263
Facts & features
Interior
Bedrooms & bathrooms
- Bedrooms: 4
- Bathrooms: 2
- Full bathrooms: 1
- 1/2 bathrooms: 1
Primary bedroom
- Features: Flooring (Hardwood)
- Level: Second
- Area: 168 Square Feet
- Dimensions: 12X14
Bedroom 2
- Features: Flooring (Hardwood)
- Level: Second
- Area: 180 Square Feet
- Dimensions: 12X15
Bedroom 3
- Features: Flooring (Hardwood)
- Level: Second
- Area: 110 Square Feet
- Dimensions: 11X10
Bedroom 4
- Features: Flooring (Hardwood)
- Level: Second
- Area: 100 Square Feet
- Dimensions: 10X10
Dining room
- Features: Flooring (Hardwood)
- Level: Main
- Area: 120 Square Feet
- Dimensions: 10X12
Family room
- Features: Flooring (Hardwood)
- Level: Main
- Area: 437 Square Feet
- Dimensions: 19X23
Kitchen
- Features: Kitchen (Eating Area-Breakfast Bar), Flooring (Hardwood)
- Level: Main
- Area: 210 Square Feet
- Dimensions: 14X15
Laundry
- Level: Main
- Area: 35 Square Feet
- Dimensions: 7X5
Living room
- Features: Flooring (Hardwood)
- Level: Main
- Area: 252 Square Feet
- Dimensions: 18X14
Mud room
- Level: Main
- Area: 70 Square Feet
- Dimensions: 7X10
Recreation room
- Level: Basement
- Area: 437 Square Feet
- Dimensions: 19X23
Storage
- Level: Basement
- Area: 121 Square Feet
- Dimensions: 11X11
Other
- Level: Basement
- Area: 120 Square Feet
- Dimensions: 10X12
Heating
- Natural Gas, Radiator(s)
Cooling
- Central Air, Small Duct High Velocity
Appliances
- Included: Microwave, Dishwasher, Refrigerator, Washer, Dryer, Disposal, Cooktop, Oven
- Laundry: Main Level
Features
- Built-in Features
- Flooring: Hardwood
- Basement: Partially Finished,Full
- Attic: Pull Down Stair
- Number of fireplaces: 1
- Fireplace features: Family Room
Interior area
- Total structure area: 0
- Total interior livable area: 2,534 sqft
Property
Parking
- Total spaces: 2
- Parking features: Concrete, Garage Door Opener, On Site, Garage Owned, Detached, Garage
- Garage spaces: 2
- Has uncovered spaces: Yes
Accessibility
- Accessibility features: No Disability Access
Features
- Stories: 2
- Patio & porch: Deck, Porch
Lot
- Size: 10,454 sqft
- Dimensions: 60X172
Details
- Parcel number: 05214070010000
- Special conditions: None
- Other equipment: Sump Pump
Construction
Type & style
- Home type: SingleFamily
- Property subtype: Single Family Residence
Materials
- Stucco
- Roof: Asphalt
Condition
- New construction: No
- Year built: 1914
Utilities & green energy
- Electric: Circuit Breakers, 200+ Amp Service
- Sewer: Public Sewer
- Water: Lake Michigan, Public
Community & neighborhood
Location
- Region: Winnetka
Other
Other facts
- Listing terms: Cash
- Ownership: Fee Simple
Price history
| Date | Event | Price |
|---|---|---|
| 7/25/2023 | Sold | $950,000+5.7%$375/sqft |
Source: | ||
| 6/26/2023 | Contingent | $899,000$355/sqft |
Source: | ||
| 6/23/2023 | Listed for sale | $899,000-66.7%$355/sqft |
Source: | ||
| 6/5/2023 | Listing removed | -- |
Source: | ||
| 3/12/2023 | Listed for sale | $2,699,900+163.4%$1,065/sqft |
Source: | ||
Public tax history
| Year | Property taxes | Tax assessment |
|---|---|---|
| 2023 | $23,415 +9.9% | $101,000 |
| 2022 | $21,297 +3.6% | $101,000 +22.3% |
| 2021 | $20,566 -0.6% | $82,575 -1.9% |
Find assessor info on the county website
Neighborhood: 60093
Nearby schools
GreatSchools rating
- 5/10Greeley Elementary SchoolGrades: K-4Distance: 0.1 mi
- 5/10Carleton W Washburne SchoolGrades: 7-8Distance: 1.7 mi
- 10/10New Trier Township H S WinnetkaGrades: 10-12Distance: 0.3 mi
Schools provided by the listing agent
- Elementary: Greeley Elementary School
- Middle: Carleton W Washburne School
- High: New Trier Twp H.S. Northfield/Wi
- District: 36
Source: MRED as distributed by MLS GRID. This data may not be complete. We recommend contacting the local school district to confirm school assignments for this home.

Get pre-qualified for a loan
At Zillow Home Loans, we can pre-qualify you in as little as 5 minutes with no impact to your credit score.An equal housing lender. NMLS #10287.
Sell for more on Zillow
Get a free Zillow Showcase℠ listing and you could sell for .
$1,355,500
2% more+ $27,110
With Zillow Showcase(estimated)
$1,382,610

