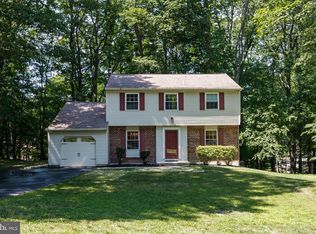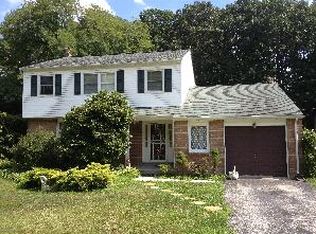Sold for $501,000
$501,000
402 Howell Rd, Exton, PA 19341
3beds
2,188sqft
Single Family Residence
Built in 1977
0.82 Acres Lot
$503,100 Zestimate®
$229/sqft
$3,105 Estimated rent
Home value
$503,100
$473,000 - $538,000
$3,105/mo
Zestimate® history
Loading...
Owner options
Explore your selling options
What's special
Opportunity Knocks in the Popular Sidewalk Neighborhood of Marchwood! Located in the award-winning Downingtown East School District, this 3-bedroom, 2.5-bath 2188 SF home offers incredible potential for a buyer looking to build sweat equity or an investor looking for their next project. The first floor features a two-story foyer with a turned staircase, formal living and dining rooms, powder room, and an eat-in kitchen that opens to a spacious family room. This room was expanded and features a vaulted ceiling, brick fireplace with propane gas insert, floor to ceiling windows, and access to the wooded rear yard. Adding more living space to the first floor, the original garage was converted into a versatile bonus room with skylight and private entrance—perfect as an in-home office, playroom, or 4th bedroom. Upstairs, you’ll find a primary bedroom with private bath, two additional bedrooms, and a hall bathroom with skylight. The unfinished lower level includes laundry facilities and plenty of storage space. With an oversized 0.82-acre lot, there is potential to add a garage. Plot plan showing setbacks is available for review. Additional highlights include a whole-house generator, 200 AMP electrical service, and a fantastic location close to shopping, dining, parks, trains, and major routes. Exceptional value for the generous living space offered!
Zillow last checked: 8 hours ago
Listing updated: July 29, 2025 at 07:48am
Listed by:
Theresa Tarquinio 610-291-6536,
RE/MAX Professional Realty
Bought with:
Karen Walsh, RS280298
Long & Foster Real Estate, Inc.
Source: Bright MLS,MLS#: PACT2102046
Facts & features
Interior
Bedrooms & bathrooms
- Bedrooms: 3
- Bathrooms: 3
- Full bathrooms: 2
- 1/2 bathrooms: 1
- Main level bathrooms: 1
Primary bedroom
- Level: Upper
- Area: 216 Square Feet
- Dimensions: 18 x 12
Bedroom 2
- Level: Upper
- Area: 156 Square Feet
- Dimensions: 13 x 12
Bedroom 3
- Level: Upper
- Area: 120 Square Feet
- Dimensions: 12 x 10
Primary bathroom
- Level: Upper
Bathroom 2
- Level: Upper
Basement
- Level: Lower
Bonus room
- Level: Main
- Area: 240 Square Feet
- Dimensions: 20 x 12
Dining room
- Level: Main
- Area: 144 Square Feet
- Dimensions: 12 x 12
Family room
- Features: Fireplace - Gas
- Level: Main
- Area: 399 Square Feet
- Dimensions: 21 x 19
Half bath
- Level: Main
Kitchen
- Level: Main
- Area: 180 Square Feet
- Dimensions: 15 x 12
Living room
- Level: Main
- Area: 240 Square Feet
- Dimensions: 20 x 12
Heating
- Heat Pump, Electric
Cooling
- Central Air, Electric
Appliances
- Included: Electric Water Heater
- Laundry: In Basement
Features
- Basement: Unfinished
- Number of fireplaces: 1
- Fireplace features: Insert, Gas/Propane, Brick
Interior area
- Total structure area: 2,188
- Total interior livable area: 2,188 sqft
- Finished area above ground: 2,188
- Finished area below ground: 0
Property
Parking
- Parking features: Driveway
- Has uncovered spaces: Yes
Accessibility
- Accessibility features: None
Features
- Levels: Two
- Stories: 2
- Exterior features: Sidewalks
- Pool features: None
- Has view: Yes
- View description: Trees/Woods
Lot
- Size: 0.82 Acres
Details
- Additional structures: Above Grade, Below Grade
- Parcel number: 3305N0067.0400
- Zoning: RESIDENTIAL
- Special conditions: Standard
Construction
Type & style
- Home type: SingleFamily
- Architectural style: Colonial
- Property subtype: Single Family Residence
Materials
- Brick, Composition
- Foundation: Concrete Perimeter
Condition
- Below Average
- New construction: No
- Year built: 1977
Utilities & green energy
- Sewer: Public Sewer
- Water: Public
Community & neighborhood
Location
- Region: Exton
- Subdivision: Marchwood
- Municipality: UWCHLAN TWP
Other
Other facts
- Listing agreement: Exclusive Right To Sell
- Ownership: Fee Simple
Price history
| Date | Event | Price |
|---|---|---|
| 7/29/2025 | Sold | $501,000+1.2%$229/sqft |
Source: | ||
| 7/11/2025 | Pending sale | $495,000$226/sqft |
Source: | ||
| 7/1/2025 | Contingent | $495,000$226/sqft |
Source: | ||
| 6/27/2025 | Listed for sale | $495,000$226/sqft |
Source: | ||
Public tax history
| Year | Property taxes | Tax assessment |
|---|---|---|
| 2025 | $6,115 +2.6% | $168,380 |
| 2024 | $5,958 +3.4% | $168,380 |
| 2023 | $5,763 +3% | $168,380 |
Find assessor info on the county website
Neighborhood: 19341
Nearby schools
GreatSchools rating
- 9/10Lionville El SchoolGrades: K-5Distance: 0.7 mi
- 6/10Lionville Middle SchoolGrades: 7-8Distance: 0.8 mi
- 9/10Downingtown High School East CampusGrades: 9-12Distance: 0.6 mi
Schools provided by the listing agent
- Elementary: Lionville
- Middle: Lionville
- High: Downingtown High School East Campus
- District: Downingtown Area
Source: Bright MLS. This data may not be complete. We recommend contacting the local school district to confirm school assignments for this home.
Get a cash offer in 3 minutes
Find out how much your home could sell for in as little as 3 minutes with a no-obligation cash offer.
Estimated market value$503,100
Get a cash offer in 3 minutes
Find out how much your home could sell for in as little as 3 minutes with a no-obligation cash offer.
Estimated market value
$503,100


