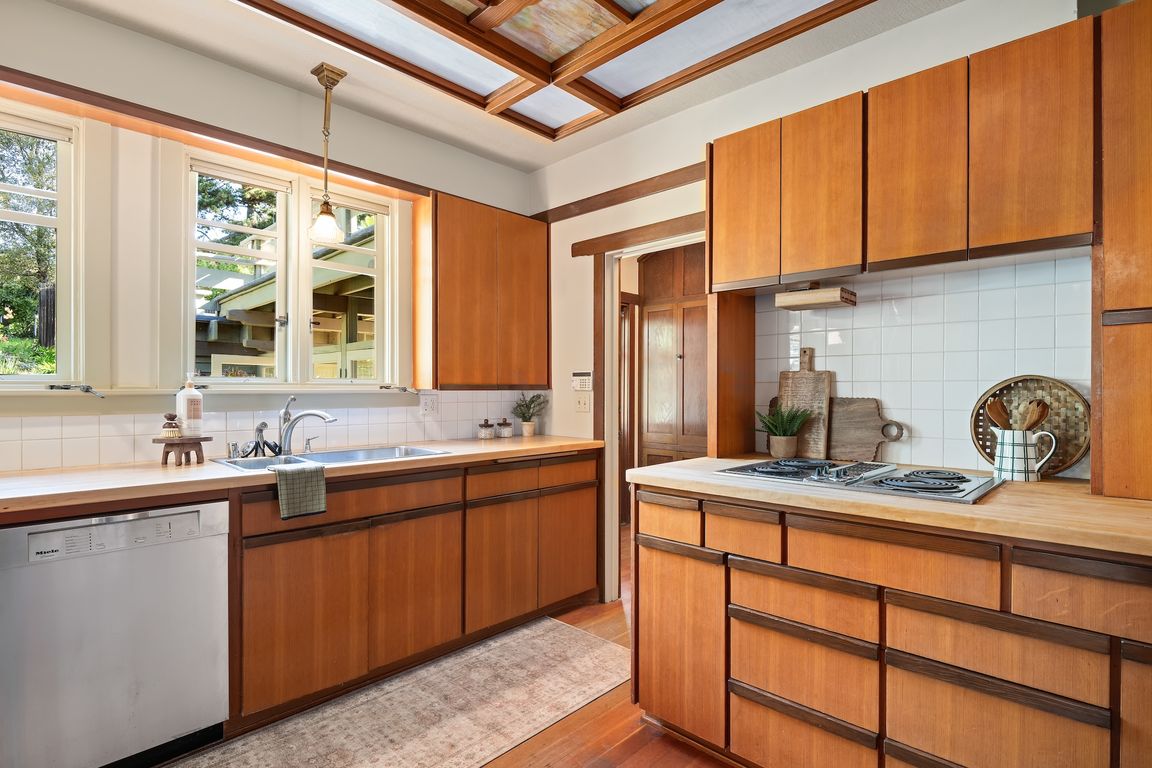
For salePrice cut: $495K (8/8)
$3,500,000
5beds
4,299sqft
402 Lynn Dr, Ventura, CA 93003
5beds
4,299sqft
Single family residence
Built in 1924
1.75 Acres
4 Garage spaces
$814 price/sqft
What's special
Tranquil pondsRelaxed farmhouse elementsWildlife preserveHandcrafted woodworkArts and crafts designSubtle japanese influencesAncient oaks and sycamores
Tucked into the Ventura hills beneath ancient oaks and sycamores, the Thomas Gould Jr House is a rare architectural treasure--designed in 1924 by Henry Mather Greene of Greene & Greene fame. Set on 1.75 acres with views of the Pacific and Channel Islands, it's the only Greene & Greene home ever ...
- 176 days
- on Zillow |
- 1,331 |
- 43 |
Source: CRMLS,MLS#: V1-29207 Originating MLS: California Regional MLS (Ventura & Pasadena-Foothills AORs)
Originating MLS: California Regional MLS (Ventura & Pasadena-Foothills AORs)
Travel times
Kitchen
Living Room
Primary Bedroom
Zillow last checked: 7 hours ago
Listing updated: August 08, 2025 at 01:00pm
Listing Provided by:
Toni Guy DRE #01491191 805-677-7300,
BHHS California Properties,
Benjamin Kahle DRE #01951554 310-779-4578,
Compass
Source: CRMLS,MLS#: V1-29207 Originating MLS: California Regional MLS (Ventura & Pasadena-Foothills AORs)
Originating MLS: California Regional MLS (Ventura & Pasadena-Foothills AORs)
Facts & features
Interior
Bedrooms & bathrooms
- Bedrooms: 5
- Bathrooms: 5
- Full bathrooms: 4
- 1/2 bathrooms: 1
- Main level bathrooms: 2
- Main level bedrooms: 3
Rooms
- Room types: Basement, Den, Great Room, Living Room, Primary Bathroom, Primary Bedroom, Dining Room
Primary bedroom
- Features: Multiple Primary Suites
Bathroom
- Features: Bathtub, Linen Closet, Tile Counters, Tub Shower
Heating
- Central, Fireplace(s)
Cooling
- None
Appliances
- Included: Refrigerator
- Laundry: Laundry Room
Features
- Breakfast Area, Separate/Formal Dining Room, Multiple Primary Suites
- Flooring: Wood
- Windows: Wood Frames
- Basement: Unfinished
- Has fireplace: Yes
- Fireplace features: Den, Living Room
- Common walls with other units/homes: No Common Walls
Interior area
- Total interior livable area: 4,299 sqft
Video & virtual tour
Property
Parking
- Total spaces: 7
- Parking features: Door-Multi, Driveway, Garage, Oversized, RV Potential
- Garage spaces: 4
Features
- Levels: Two
- Stories: 2
- Entry location: level 1
- Patio & porch: Open, Patio
- Exterior features: Koi Pond
- Pool features: None
- Spa features: None
- Fencing: Chain Link,Wood
- Has view: Yes
- View description: City Lights, Ocean, Trees/Woods, Water
- Has water view: Yes
- Water view: Ocean,Water
Lot
- Size: 1.75 Acres
- Features: Back Yard, Cul-De-Sac, Front Yard, Garden, Gentle Sloping, Horse Property, Near Public Transit, Secluded
Details
- Additional parcels included: 0780012745, 0780012755 and 0780012320. 2 more parcels, 3 more APNs.
- Parcel number: 0780012735
- Special conditions: Standard
- Horses can be raised: Yes
Construction
Type & style
- Home type: SingleFamily
- Architectural style: Bungalow,Craftsman
- Property subtype: Single Family Residence
Materials
- Foundation: Raised
- Roof: Composition
Condition
- Turnkey
- Year built: 1924
Utilities & green energy
- Sewer: None
- Water: Public
- Utilities for property: Sewer Connected, Sewer Not Available
Green energy
- Energy efficient items: HVAC
Community & HOA
Community
- Features: Biking, Foothills, Hiking, Sidewalks
Location
- Region: Ventura
Financial & listing details
- Price per square foot: $814/sqft
- Tax assessed value: $354,980
- Date on market: 4/8/2025
- Listing terms: Cash,Conventional
- Inclusions: Fridge, washer, dryer