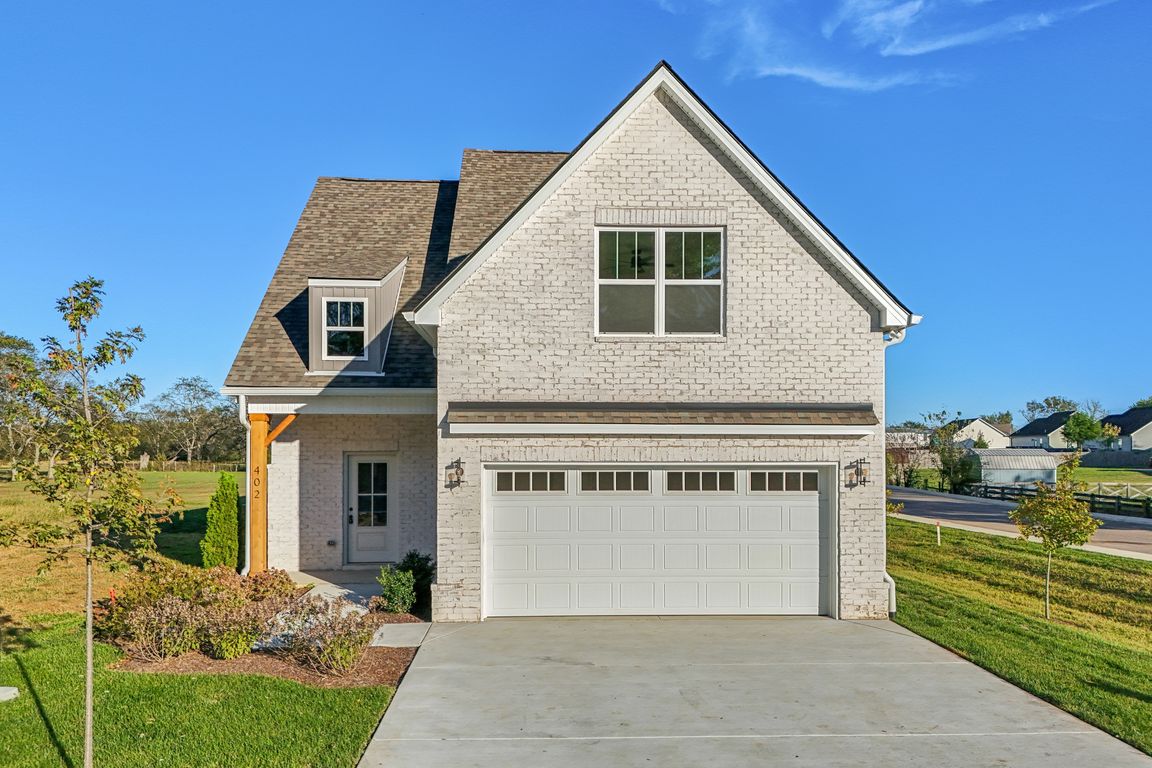
Active
$399,900
4beds
2,023sqft
402 Maggie Ct LOT 4, Chapel Hill, TN 37034
4beds
2,023sqft
Single family residence, residential
Built in 2025
2 Attached garage spaces
$198 price/sqft
$67 monthly HOA fee
What's special
Custom built-in shelvingLuxurious living spaceStainless steel appliancesSoft-close cabinetsHigher end finished kitchenStylish separate laundry roomSpacious pantry
Quality built 4-bedroom, 2.5-bathroom with flex (office/game) space. The larger 4th bedroom was designed to be either a bonus room or 4th bedroom. 2023 sq ft of luxurious living space and is built by a local builder with over 20 years of experience. The open living/kitchen floorplan is perfect for entertaining. ...
- 11 days |
- 456 |
- 13 |
Source: RealTracs MLS as distributed by MLS GRID,MLS#: 3017553
Travel times
Outdoor 1
Front Entry
Living Room
Kitchen
Dining Room
Primary Bedroom Downstairs
Primary Bathroom
Primary Closet
Laundry Room Downstairs
Garage
Half Bathroom Downstairs
Bedroom 2
Bedroom 3
Bedroom 4/Bonus
Office/Game Room Upstairs
Upstairs Hall Bathroom
Upstairs Hall Bathroom Cont.
Outdoor 2
Outdoor 3
Zillow last checked: 7 hours ago
Listing updated: October 22, 2025 at 01:19pm
Listing Provided by:
Casey Baird 615-477-3484,
Benchmark Realty, LLC 615-809-2323,
Raine Baird 615-556-8171,
Benchmark Realty, LLC
Source: RealTracs MLS as distributed by MLS GRID,MLS#: 3017553
Facts & features
Interior
Bedrooms & bathrooms
- Bedrooms: 4
- Bathrooms: 3
- Full bathrooms: 2
- 1/2 bathrooms: 1
- Main level bedrooms: 1
Bedroom 1
- Features: Suite
- Level: Suite
- Area: 208 Square Feet
- Dimensions: 16x13
Bedroom 2
- Features: Walk-In Closet(s)
- Level: Walk-In Closet(s)
- Area: 156 Square Feet
- Dimensions: 13x12
Bedroom 3
- Features: Walk-In Closet(s)
- Level: Walk-In Closet(s)
- Area: 196 Square Feet
- Dimensions: 14x14
Bedroom 4
- Features: Extra Large Closet
- Level: Extra Large Closet
- Area: 234 Square Feet
- Dimensions: 18x13
Primary bathroom
- Features: Double Vanity
- Level: Double Vanity
Dining room
- Features: Combination
- Level: Combination
Kitchen
- Area: 120 Square Feet
- Dimensions: 12x10
Living room
- Features: Great Room
- Level: Great Room
- Area: 260 Square Feet
- Dimensions: 20x13
Other
- Features: Office
- Level: Office
- Area: 48 Square Feet
- Dimensions: 8x6
Recreation room
- Features: Other
- Level: Other
- Area: 234 Square Feet
- Dimensions: 18x13
Heating
- Central, Electric
Cooling
- Central Air, Electric
Appliances
- Included: Electric Oven, Oven, Electric Range, Range, Dishwasher, Microwave, Stainless Steel Appliance(s)
- Laundry: Electric Dryer Hookup, Washer Hookup
Features
- High Speed Internet, Kitchen Island
- Flooring: Carpet, Laminate
- Basement: None
Interior area
- Total structure area: 2,023
- Total interior livable area: 2,023 sqft
- Finished area above ground: 2,023
Video & virtual tour
Property
Parking
- Total spaces: 6
- Parking features: Garage Faces Front, Concrete, Driveway
- Attached garage spaces: 2
- Uncovered spaces: 4
Features
- Levels: Two
- Stories: 2
- Patio & porch: Porch, Covered, Patio
Details
- Special conditions: Standard
Construction
Type & style
- Home type: SingleFamily
- Property subtype: Single Family Residence, Residential
Materials
- Brick, Vinyl Siding
- Roof: Shingle
Condition
- New construction: No
- Year built: 2025
Utilities & green energy
- Sewer: Public Sewer
- Water: Private
- Utilities for property: Electricity Available, Water Available
Community & HOA
Community
- Subdivision: Ezell Farms
HOA
- Has HOA: Yes
- HOA fee: $67 monthly
Location
- Region: Chapel Hill
Financial & listing details
- Price per square foot: $198/sqft
- Annual tax amount: $1
- Date on market: 10/15/2025
- Date available: 10/15/2025
- Electric utility on property: Yes