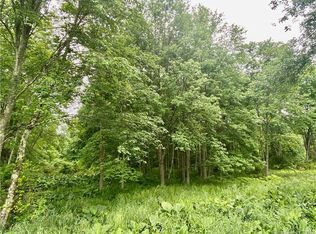Nestled atop a hill, youll find this gorgeous Contemporary Ranch for rent! This home is located on the Gilead side of Hebron, and the backyard abuts the greens at Blackledge Country Club! Freshly painted interior, you can feel right at home in this open-concept floor plan while enjoying the abundance of natural light that fills each room! It features 3 bedrooms (one is a Master Bedroom Suite with walk-in closet and full bath), 2 baths, and hardwood flooring throughout most of the home. The spacious eat-in kitchen with pantry acts as the heart of this beautiful home as it is surrounded by the Dining Room and Living Room. Convenience at its best with a main level laundry located off the garage entry. A large basement is easily accessible from the interior via a lovely wide staircase; great for storage or rec room set-up! Minutes away from Route 2 and Route 85, this homes location affords quick access to commute, schools, Blackledge Falls Park, golfing, and the amenities from the center of town. With sunset and golf course views abound, youll feel right at home!
This property is off market, which means it's not currently listed for sale or rent on Zillow. This may be different from what's available on other websites or public sources.
